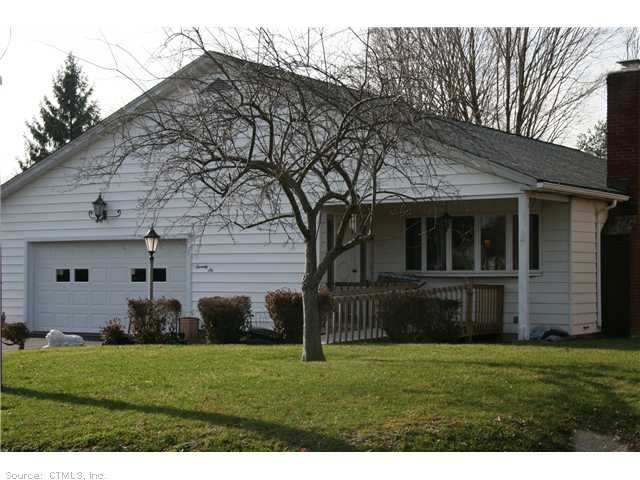
76 Maple St East Haven, CT 06512
Highlights
- Open Floorplan
- Attic
- Thermal Windows
- Ranch Style House
- 1 Fireplace
- 2 Car Attached Garage
About This Home
As of August 2021Drastic price reduction! Lovingly cared for quality custom built one-owner home! This home boasts newer hw floors, marble fp, huge walkin closets in each bedroom, lots of storage throughout, oversized attached garage,wonderful property.Close to i91/i95
price reduction, owners say sell!Very well maintained one owner home. Perfect for empty-nesters and first time homebuyers, beautiful fenced in yard with mature plantings. New hw floors, lots of storage. Convenient to shopping and restaurants.
Last Agent to Sell the Property
Cynthia Iannini
Coldwell Banker Realty License #RES.0791116 Listed on: 01/15/2012
Last Buyer's Agent
Debbie Buonocore
Century 21 AllPoints Realty License #RES.0087462

Home Details
Home Type
- Single Family
Est. Annual Taxes
- $5,013
Year Built
- Built in 1974
Lot Details
- 0.29 Acre Lot
- Level Lot
Home Design
- Ranch Style House
- Vinyl Siding
Interior Spaces
- 1,728 Sq Ft Home
- Open Floorplan
- 1 Fireplace
- Thermal Windows
- Basement Fills Entire Space Under The House
- Attic or Crawl Hatchway Insulated
Kitchen
- Oven or Range
- Microwave
Bedrooms and Bathrooms
- 2 Bedrooms
- 2 Full Bathrooms
Parking
- 2 Car Attached Garage
- Driveway
Schools
- Pbo Elementary School
- Pbo High School
Utilities
- Central Air
- Baseboard Heating
- Heating System Uses Oil
- Heating System Uses Oil Above Ground
- Oil Water Heater
- Cable TV Available
Ownership History
Purchase Details
Home Financials for this Owner
Home Financials are based on the most recent Mortgage that was taken out on this home.Purchase Details
Home Financials for this Owner
Home Financials are based on the most recent Mortgage that was taken out on this home.Purchase Details
Purchase Details
Home Financials for this Owner
Home Financials are based on the most recent Mortgage that was taken out on this home.Similar Homes in the area
Home Values in the Area
Average Home Value in this Area
Purchase History
| Date | Type | Sale Price | Title Company |
|---|---|---|---|
| Warranty Deed | $355,000 | None Available | |
| Warranty Deed | $258,000 | -- | |
| Quit Claim Deed | -- | -- | |
| Warranty Deed | $210,000 | -- |
Mortgage History
| Date | Status | Loan Amount | Loan Type |
|---|---|---|---|
| Open | $348,570 | FHA | |
| Previous Owner | $263,800 | Balloon | |
| Previous Owner | $259,987 | Stand Alone Refi Refinance Of Original Loan | |
| Previous Owner | $258,000 | Purchase Money Mortgage | |
| Previous Owner | $206,196 | New Conventional | |
| Previous Owner | $217,000 | No Value Available |
Property History
| Date | Event | Price | Change | Sq Ft Price |
|---|---|---|---|---|
| 08/27/2021 08/27/21 | Sold | $355,000 | +4.7% | $205 / Sq Ft |
| 07/23/2021 07/23/21 | Pending | -- | -- | -- |
| 06/21/2021 06/21/21 | For Sale | $339,000 | +31.4% | $196 / Sq Ft |
| 07/27/2018 07/27/18 | Sold | $258,000 | -0.7% | $149 / Sq Ft |
| 06/20/2018 06/20/18 | Pending | -- | -- | -- |
| 06/04/2018 06/04/18 | For Sale | $259,900 | +23.8% | $150 / Sq Ft |
| 12/18/2012 12/18/12 | Sold | $210,000 | -21.9% | $122 / Sq Ft |
| 10/15/2012 10/15/12 | Pending | -- | -- | -- |
| 01/15/2012 01/15/12 | For Sale | $269,000 | -- | $156 / Sq Ft |
Tax History Compared to Growth
Tax History
| Year | Tax Paid | Tax Assessment Tax Assessment Total Assessment is a certain percentage of the fair market value that is determined by local assessors to be the total taxable value of land and additions on the property. | Land | Improvement |
|---|---|---|---|---|
| 2025 | $7,310 | $218,610 | $56,000 | $162,610 |
| 2024 | $7,310 | $218,610 | $56,000 | $162,610 |
| 2023 | $6,821 | $218,610 | $56,000 | $162,610 |
| 2022 | $6,821 | $218,610 | $56,000 | $162,610 |
| 2021 | $6,114 | $178,510 | $54,600 | $123,910 |
| 2020 | $6,114 | $178,510 | $54,600 | $123,910 |
| 2019 | $5,787 | $178,510 | $54,600 | $123,910 |
| 2018 | $5,793 | $178,510 | $54,600 | $123,910 |
| 2017 | $5,383 | $170,630 | $54,600 | $116,030 |
| 2016 | $5,110 | $161,960 | $50,750 | $111,210 |
| 2015 | $5,110 | $161,960 | $50,750 | $111,210 |
| 2014 | $5,191 | $161,960 | $50,750 | $111,210 |
Agents Affiliated with this Home
-
C
Seller's Agent in 2021
Cynthia Iannini
Coldwell Banker Realty
-
Sarah Kolman

Buyer's Agent in 2021
Sarah Kolman
The Heritage Group, LLC
(203) 996-4718
7 in this area
143 Total Sales
-
Timothy Serpe

Seller's Agent in 2018
Timothy Serpe
Citi Atlas Real Estate Co LLC
(203) 671-3467
3 in this area
96 Total Sales
-
D
Buyer's Agent in 2012
Debbie Buonocore
Century 21 AllPoints Realty
Map
Source: SmartMLS
MLS Number: N321819
APN: EHAV-000430-005531-000004
- 12 Glenmoor Dr
- 215 Maple St
- 55 Thompson St Unit 6E
- 55 Thompson St Unit 17H
- 153 Mill St
- 3 Rock Terrace
- 75 Redwood Dr Unit 607
- 75 Redwood Dr Unit 609
- 27 Redwood Dr Unit K
- 131 Allison Way
- 15 Cedar Ct Unit G
- 2 Richard Way
- 14 Cedar Ct Unit H
- 3 Timberland Dr
- 12 Cedar Ct Unit D
- 140 Thompson St Unit 13C
- 140 Thompson St Unit 8A
- 140 Thompson St Unit 5B
- 140 Thompson St Unit 26B
- 183 Thompson St Unit F
