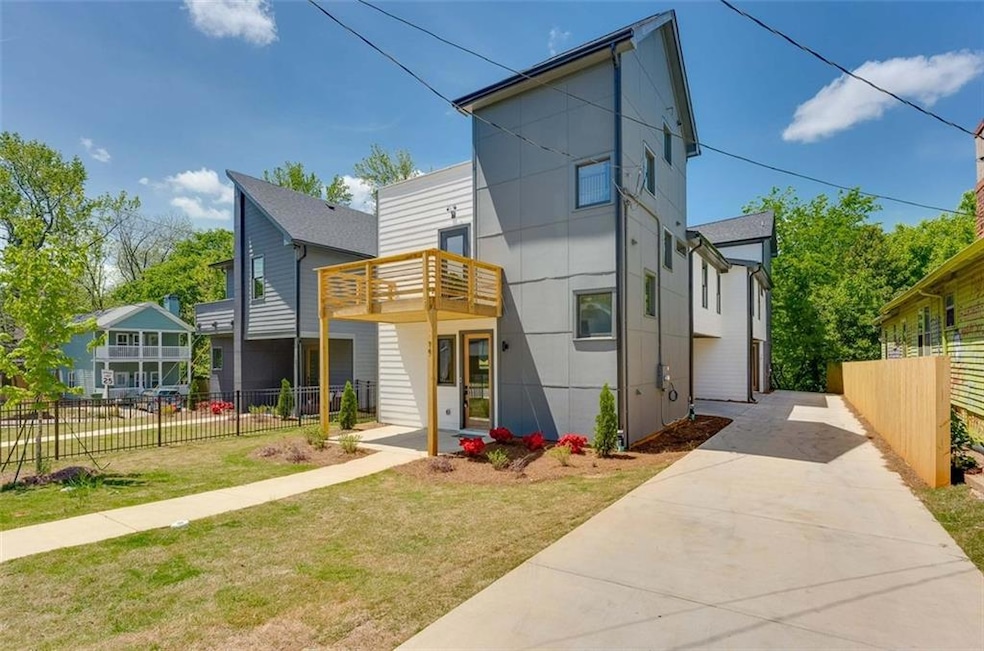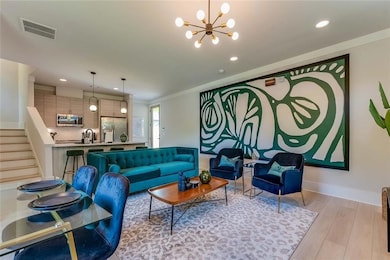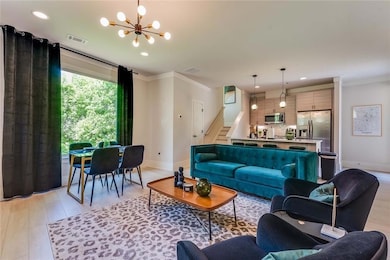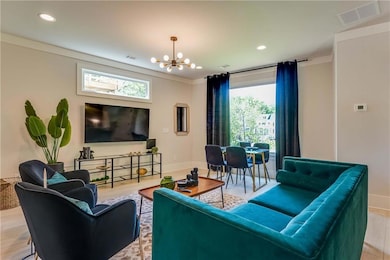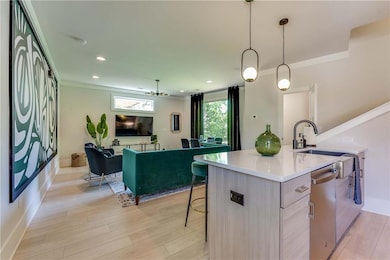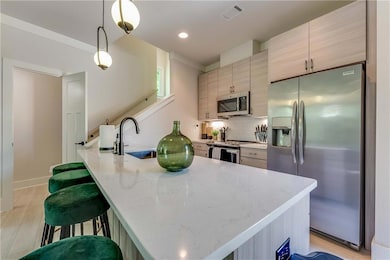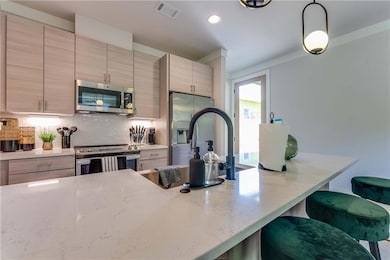76 Mayson Ave NE Unit A Atlanta, GA 30307
Edgewood NeighborhoodEstimated payment $3,150/month
Highlights
- Open-Concept Dining Room
- Separate his and hers bathrooms
- Oversized primary bedroom
- Rooftop Deck
- Contemporary Architecture
- Wood Flooring
About This Home
Discover this stunning 3-bedroom modern townhome with an upstairs loft and a private rooftop deck, perfectly situated in the vibrant Edgewood neighborhood. Enjoy the freedom of homeownership with no HOA,no monthly fees or restrictions. Priced well below appraised value, this home presents a rare opportunity as the owners prepare to relocate, making it an incredible deal for the next buyer.
Step inside to an open-concept main level designed for entertaining, featuring sleek modern upgrades throughout. The oversized owner’s suite is a true retreat with a spa-inspired bathroom showcasing a separate floating tub and walk-in shower. Upstairs, the versatile loft provides the perfect setup for hosting and seamlessly connects to the rooftop deck, ideal for enjoying Atlanta’s skyline views or gathering with friends. A fenced-in front yard adds extra charm and privacy.
Located just minutes from the Edgewood retail district, you’ll have endless options for shopping, dining, and nightlife right at your doorstep.
This stylish home combines modern comfort, unbeatable value, and one of Atlanta’s most sought-after locations. Don’t miss the chance to make it yours!
Townhouse Details
Home Type
- Townhome
Est. Annual Taxes
- $6,000
Year Built
- Built in 2021
Lot Details
- 3,049 Sq Ft Lot
- No Common Walls
- Front Yard Fenced
Parking
- 2 Carport Spaces
Home Design
- Contemporary Architecture
- Modern Architecture
Interior Spaces
- 1,740 Sq Ft Home
- 3-Story Property
- Wet Bar
- 1 Fireplace
- Open-Concept Dining Room
- Loft
- Wood Flooring
- Laundry in Hall
Kitchen
- Eat-In Kitchen
- Dishwasher
- Kitchen Island
- White Kitchen Cabinets
Bedrooms and Bathrooms
- 3 Bedrooms
- Oversized primary bedroom
- Separate his and hers bathrooms
- Separate Shower in Primary Bathroom
- Soaking Tub
Schools
- Fred A. Toomer Elementary School
- Maynard Jackson High School
Additional Features
- Rooftop Deck
- Central Heating and Cooling System
Community Details
- Edgewood Subdivision
- FHA/VA Approved Complex
Listing and Financial Details
- Assessor Parcel Number 15 210 03 003
Map
Home Values in the Area
Average Home Value in this Area
Tax History
| Year | Tax Paid | Tax Assessment Tax Assessment Total Assessment is a certain percentage of the fair market value that is determined by local assessors to be the total taxable value of land and additions on the property. | Land | Improvement |
|---|---|---|---|---|
| 2025 | $2,801 | $240,640 | $56,480 | $184,160 |
| 2024 | $2,296 | $229,560 | $56,480 | $173,080 |
| 2023 | $2,296 | $229,760 | $56,480 | $173,280 |
| 2022 | $3,668 | $387,560 | $70,320 | $317,240 |
| 2021 | $662 | $70,000 | $70,000 | $0 |
| 2020 | $788 | $76,000 | $70,000 | $6,000 |
| 2019 | $304 | $29,520 | $29,520 | $0 |
| 2018 | $837 | $96,000 | $16,840 | $79,160 |
| 2017 | $926 | $87,360 | $17,720 | $69,640 |
| 2016 | $675 | $67,680 | $17,720 | $49,960 |
| 2014 | $445 | $48,760 | $17,720 | $31,040 |
Property History
| Date | Event | Price | List to Sale | Price per Sq Ft | Prior Sale |
|---|---|---|---|---|---|
| 10/14/2025 10/14/25 | For Sale | $499,900 | -17.0% | $287 / Sq Ft | |
| 04/11/2022 04/11/22 | Sold | $602,000 | +0.4% | $352 / Sq Ft | View Prior Sale |
| 03/16/2022 03/16/22 | Pending | -- | -- | -- | |
| 03/08/2022 03/08/22 | For Sale | $599,900 | -- | $350 / Sq Ft |
Purchase History
| Date | Type | Sale Price | Title Company |
|---|---|---|---|
| Warranty Deed | $602,000 | -- | |
| Warranty Deed | $602,000 | -- | |
| Warranty Deed | -- | -- | |
| Warranty Deed | $250,000 | -- | |
| Warranty Deed | $190,000 | -- | |
| Foreclosure Deed | $238,000 | -- | |
| Warranty Deed | -- | -- | |
| Warranty Deed | $325,000 | -- | |
| Warranty Deed | $240,000 | -- |
Mortgage History
| Date | Status | Loan Amount | Loan Type |
|---|---|---|---|
| Open | $481,600 | New Conventional | |
| Closed | $481,600 | New Conventional | |
| Previous Owner | $696,000 | New Conventional | |
| Previous Owner | $206,092 | New Conventional | |
| Previous Owner | $50,000 | Commercial | |
| Previous Owner | $497,555 | New Conventional |
Source: First Multiple Listing Service (FMLS)
MLS Number: 7664883
APN: 15-210-03-003
- 1463 MacKlone St NE
- 111 Wesley Ave NE
- 10 Mayson Ave NE
- 24 Hutchinson St NE
- 178 Wesley Ave NE Unit B
- 178 Wesley Ave NE Unit A
- 139 Whitefoord Ave NE
- 1558 Foote St NE
- 126 Marona St NE
- 22 Vinson Dr SE
- 204 Mayson Ave NE
- 109 Flora Ave NE
- 205 Whitefoord Ave NE Unit B
- 205 Whitefoord Ave NE
- 205 Whitefoord Ave NE Unit A
- 1629 Woodbine Ave NE
- 0 New St NE Unit 7632792
- 0 New St NE Unit 10584444
- 123 Mayson Ave NE Unit C
- 127 Mayson Ave NE Unit L
- 24 Hutchinson St NE
- 147 Hutchinson St NE
- 129 Whitefoord Ave NE Unit B
- 1359 Finley St NE Unit C
- 1359 Finley St NE
- 1353 Finley St NE
- 1542 New St NE
- 1566 New St NE Unit A
- 1566 New St NE
- 1450 La France St NE
- 1460 La France Terrace
- 130 Arizona Ave NE Unit 107
- 1388 La France St NE Unit 8
- 1272 Hardee St NE
- 285 Mayson Ave NE
- 211 Marion Place NE
- 1246 Oxley Ln NW
- 94 Ericson St SE
