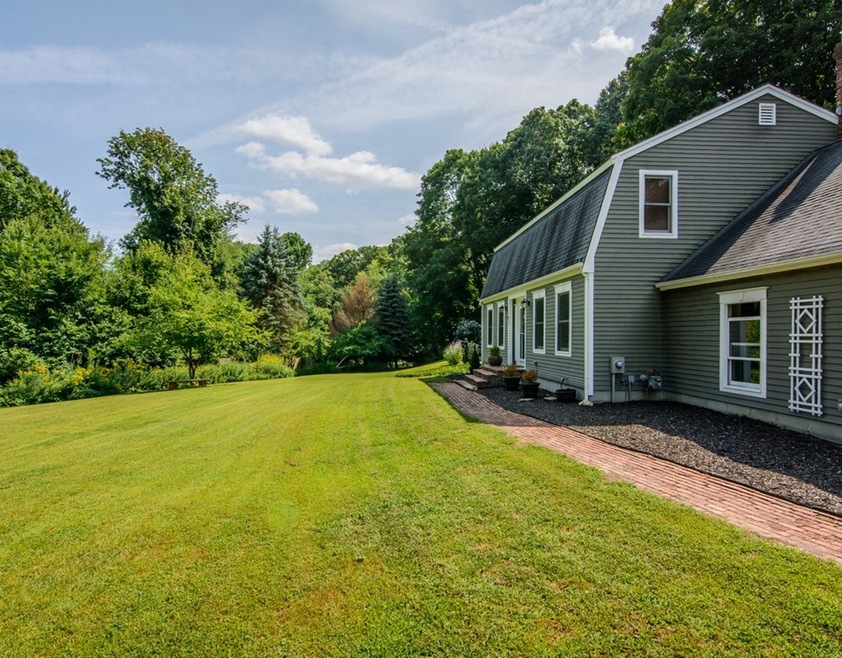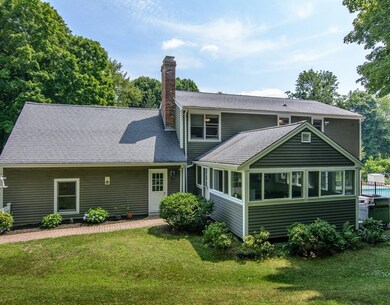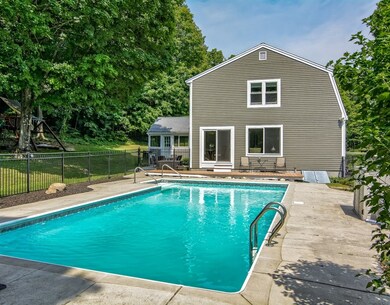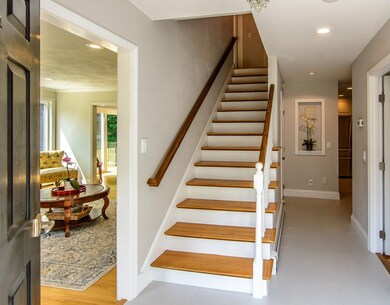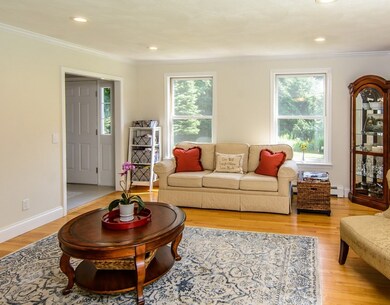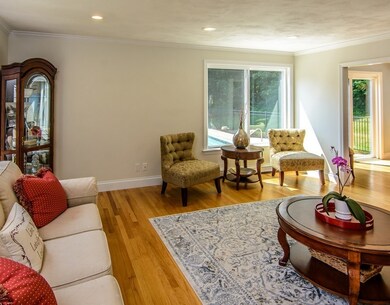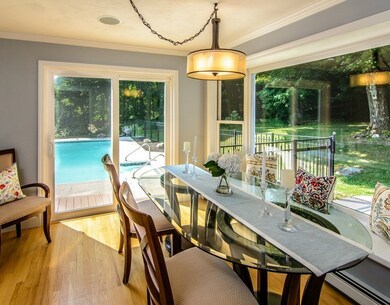
76 Mount Pleasant St Westborough, MA 01581
Highlights
- In Ground Pool
- Landscaped Professionally
- Wood Flooring
- Westborough High School Rated A+
- Deck
- Patio
About This Home
As of June 2022Set back off a country road sits a “Dutch Gambrel†colonial on 1.2 acres. The current owners have made some dramatic improvements to the property. Freshly painted interior walls and trim throughout. The marble tiled foyer makes way to the formal living and dining rooms with hardwood floors and crown mouldings. The kitchen has been wonderfully updated with great attention to detail. The new cabinets, granite countertops, tile backsplash and stainless steel appliances make for a great working space. The kitchen also has a peninsula bar with more built-in cabinetry and a ¾ wall fireplace. The kitchen opens to a family room with panoramic views of the rear yard. The first floor wraps up with a bedroom (currently used as office/playroom). The second floor offers 3 bedrooms including a master bedroom with an updated ensuite master bathroom. Whether relaxing by the pool after a long day or soaking up all that nature has to offer, you're sure to find this property both enchanting & inviting.
Last Agent to Sell the Property
Mathieu Newton Sotheby's International Realty Listed on: 07/19/2018
Home Details
Home Type
- Single Family
Est. Annual Taxes
- $14,120
Year Built
- Built in 1986
Lot Details
- Year Round Access
- Landscaped Professionally
- Property is zoned S RE
Parking
- 2 Car Garage
Interior Spaces
- Central Vacuum
- Window Screens
- Basement
Kitchen
- Range
- Dishwasher
- Disposal
Flooring
- Wood
- Wall to Wall Carpet
- Tile
Laundry
- Dryer
- Washer
Outdoor Features
- In Ground Pool
- Deck
- Patio
- Rain Gutters
Utilities
- Window Unit Cooling System
- Hot Water Baseboard Heater
- Heating System Uses Gas
- Radiant Heating System
- Water Holding Tank
- Natural Gas Water Heater
- Cable TV Available
Ownership History
Purchase Details
Home Financials for this Owner
Home Financials are based on the most recent Mortgage that was taken out on this home.Purchase Details
Home Financials for this Owner
Home Financials are based on the most recent Mortgage that was taken out on this home.Similar Homes in Westborough, MA
Home Values in the Area
Average Home Value in this Area
Purchase History
| Date | Type | Sale Price | Title Company |
|---|---|---|---|
| Not Resolvable | $665,000 | -- | |
| Deed | $455,000 | -- |
Mortgage History
| Date | Status | Loan Amount | Loan Type |
|---|---|---|---|
| Open | $740,000 | Purchase Money Mortgage | |
| Closed | $592,500 | Stand Alone Refi Refinance Of Original Loan | |
| Closed | $598,500 | Purchase Money Mortgage | |
| Previous Owner | $390,000 | Stand Alone Refi Refinance Of Original Loan | |
| Previous Owner | $115,000 | Closed End Mortgage | |
| Previous Owner | $402,000 | Stand Alone Refi Refinance Of Original Loan | |
| Previous Owner | $402,000 | Stand Alone Refi Refinance Of Original Loan | |
| Previous Owner | $35,000 | No Value Available | |
| Previous Owner | $417,000 | Stand Alone Refi Refinance Of Original Loan | |
| Previous Owner | $417,000 | Purchase Money Mortgage | |
| Previous Owner | $20,000 | No Value Available |
Property History
| Date | Event | Price | Change | Sq Ft Price |
|---|---|---|---|---|
| 06/09/2022 06/09/22 | Sold | $976,000 | +25.9% | $364 / Sq Ft |
| 04/07/2022 04/07/22 | Pending | -- | -- | -- |
| 04/04/2022 04/04/22 | For Sale | $775,000 | +16.5% | $289 / Sq Ft |
| 04/22/2019 04/22/19 | Sold | $665,000 | -1.5% | $248 / Sq Ft |
| 01/16/2019 01/16/19 | Pending | -- | -- | -- |
| 08/31/2018 08/31/18 | Price Changed | $675,000 | -3.6% | $252 / Sq Ft |
| 07/19/2018 07/19/18 | For Sale | $700,000 | -- | $261 / Sq Ft |
Tax History Compared to Growth
Tax History
| Year | Tax Paid | Tax Assessment Tax Assessment Total Assessment is a certain percentage of the fair market value that is determined by local assessors to be the total taxable value of land and additions on the property. | Land | Improvement |
|---|---|---|---|---|
| 2025 | $14,120 | $866,800 | $344,900 | $521,900 |
| 2024 | $13,397 | $816,400 | $320,700 | $495,700 |
| 2023 | $11,817 | $701,700 | $304,400 | $397,300 |
| 2022 | $11,016 | $595,800 | $242,600 | $353,200 |
| 2021 | $10,560 | $569,600 | $216,400 | $353,200 |
| 2020 | $10,389 | $567,100 | $225,200 | $341,900 |
| 2019 | $9,880 | $539,000 | $225,200 | $313,800 |
| 2018 | $9,123 | $494,200 | $209,900 | $284,300 |
| 2017 | $8,797 | $494,200 | $209,900 | $284,300 |
| 2016 | $8,634 | $485,900 | $199,000 | $286,900 |
| 2015 | $8,689 | $467,400 | $199,000 | $268,400 |
Agents Affiliated with this Home
-
R
Seller's Agent in 2022
Robert Smith
Mathieu Newton Sotheby's International Realty
-

Buyer's Agent in 2022
Julie Ourdani
RE/MAX
(781) 330-9614
1 in this area
36 Total Sales
-

Seller's Agent in 2019
Michael Mathieu
Mathieu Newton Sotheby's International Realty
(508) 366-9608
118 in this area
125 Total Sales
-

Seller Co-Listing Agent in 2019
Edward Newton Jr.
Mathieu Newton Sotheby's International Realty
(508) 366-9608
43 in this area
67 Total Sales
-

Buyer's Agent in 2019
Lisa Miles
William Raveis R.E. & Home Services
(508) 233-0411
3 Total Sales
Map
Source: MLS Property Information Network (MLS PIN)
MLS Number: 72365383
APN: WBOR-000009-000099B
