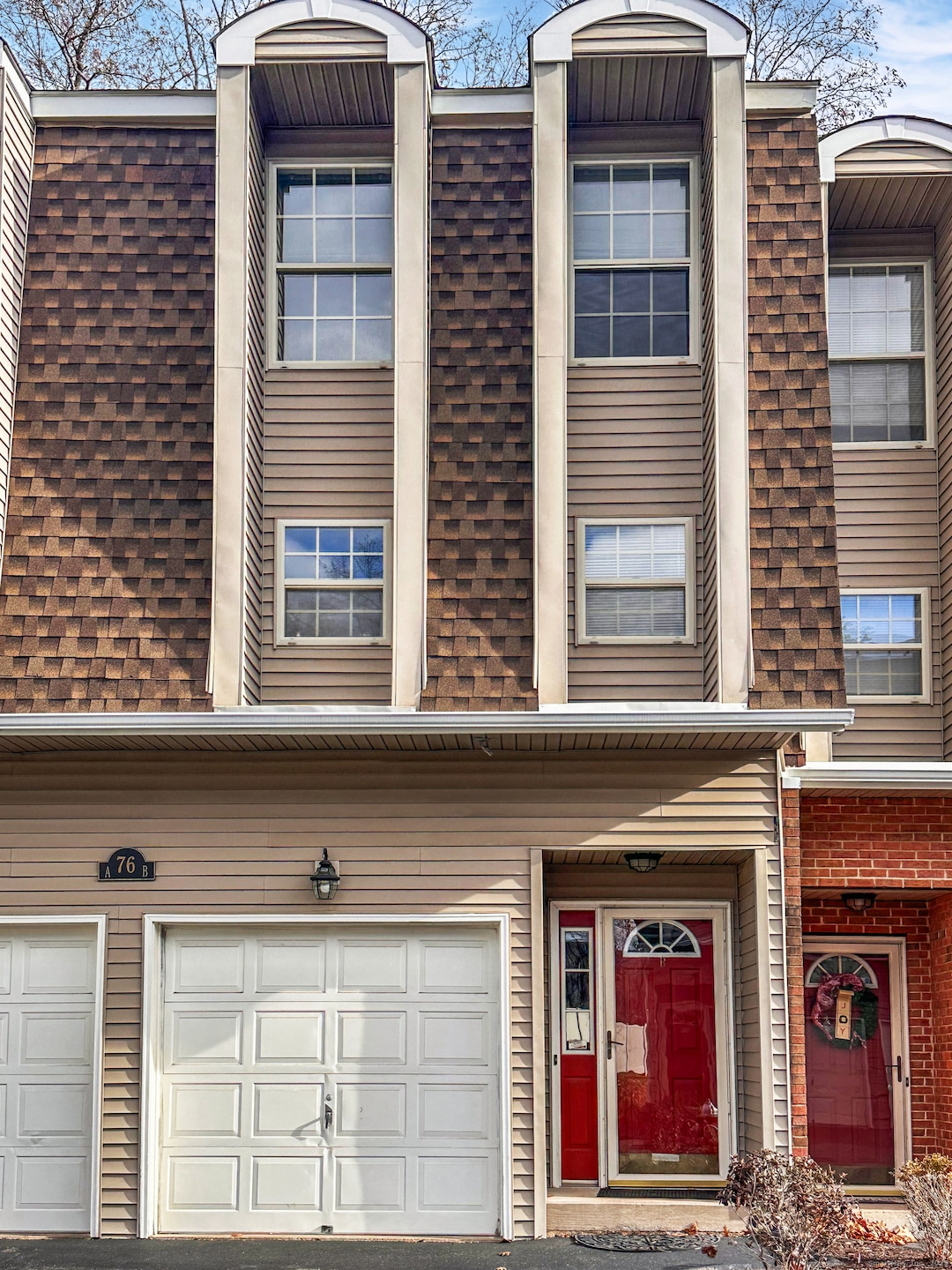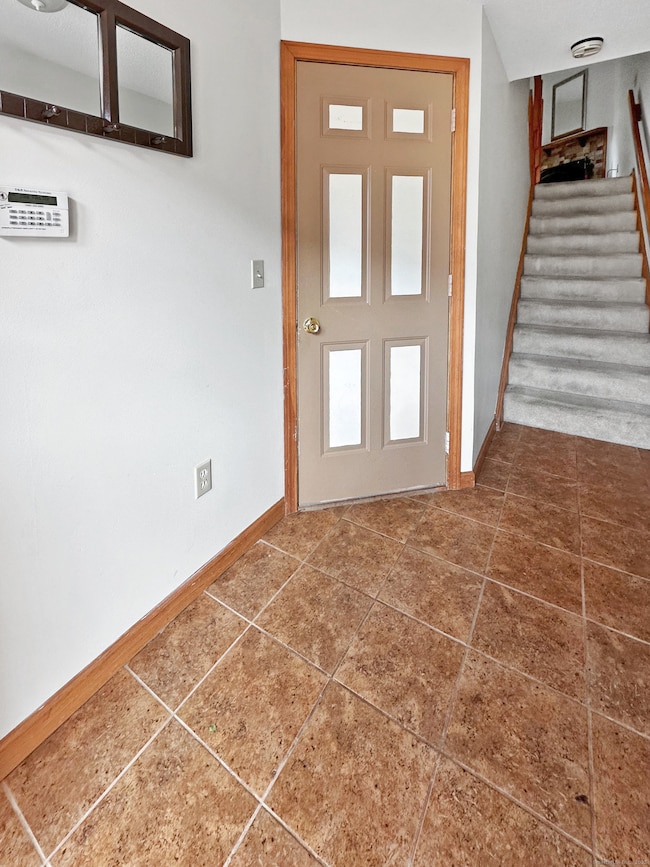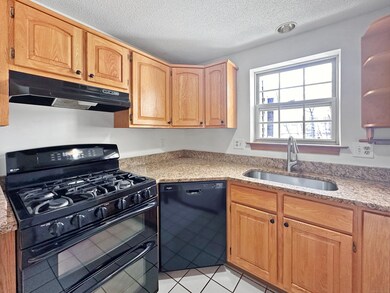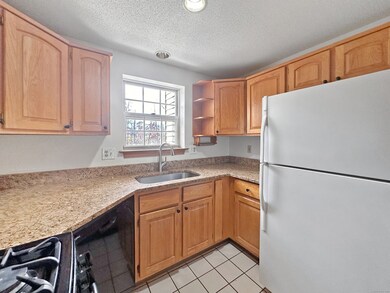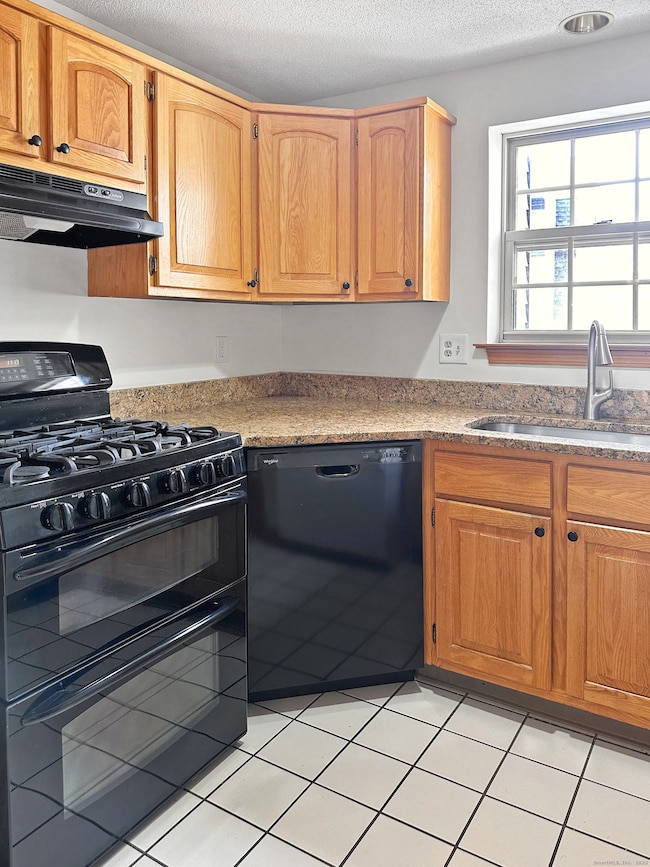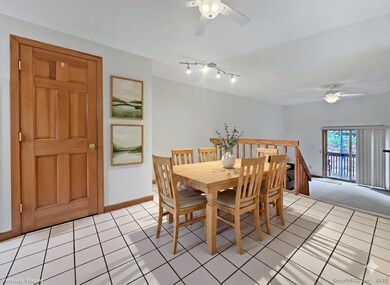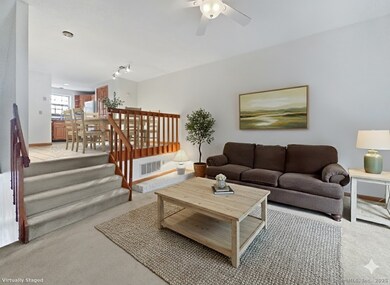76 N Mountain Rd Unit B New Britain, CT 06053
Estimated payment $1,880/month
Highlights
- Open Floorplan
- Property is near public transit
- 1 Fireplace
- Deck
- Attic
- Thermal Windows
About This Home
Welcome home to this gorgeous 2 bed, 1.5 bath Townhome w/ attached garage! As the air gets crisp, imagine coming home to this fantastic condo, nestled in a small, friendly community close to the Plainville town line. It's perfectly tucked away among the trees, offering tranquil living away from the hustle and bustle without sacrificing convenience. From your garage, step into a bright & inviting space. The main level is designed for easy living & holiday entertaining. The cozy living room, with its high ceilings, is the heart of the home-it's the place you'll love most on a cold night, enjoying the warmth of your fireplace. It flows right into the kitchen and dining area, which is perfect for hosting friends and family. The kitchen is well-equipped for any baker or chef, featuring updated cabinets, a pantry, and beautiful new granite counters. A guest bath is conveniently located on this level as well. The sliding glass door will offer you a beautiful vantage point to the falling snow outside or on warmer days, you can enjoy the deck overlooking your private backyard. Upstairs, you have 2 spacious bedrooms that soak up the natural light, both with great closet storage, & a large full bath. Need room for hobbies or projects? The lower level offers a great flex space, along with the laundry area. With a fresh coat of paint, a newer tile entryway, and updated mechanicals, this unit is truly immaculate. This community is ready to welcome you home for the holidays and beyond!
Listing Agent
Executive Real Estate Inc. Brokerage Phone: (860) 944-4370 License #RES.0796548 Listed on: 11/19/2025

Townhouse Details
Home Type
- Townhome
Est. Annual Taxes
- $3,796
Year Built
- Built in 1990
HOA Fees
- $300 Monthly HOA Fees
Home Design
- Frame Construction
- Vinyl Siding
Interior Spaces
- 1,094 Sq Ft Home
- Open Floorplan
- 1 Fireplace
- Thermal Windows
- Concrete Flooring
- Attic or Crawl Hatchway Insulated
- Home Security System
Kitchen
- Gas Range
- Microwave
- Dishwasher
Bedrooms and Bathrooms
- 2 Bedrooms
Laundry
- Laundry on lower level
- Dryer
- Washer
Unfinished Basement
- Partial Basement
- Garage Access
- Basement Storage
Parking
- 1 Car Garage
- Parking Deck
- Automatic Garage Door Opener
Outdoor Features
- Deck
Location
- Property is near public transit
- Property is near shops
Schools
- New Britain High School
Utilities
- Central Air
- Heating System Uses Natural Gas
- Cable TV Available
Listing and Financial Details
- Assessor Parcel Number 2592586
Community Details
Overview
- Association fees include grounds maintenance, trash pickup, snow removal, pest control, insurance
- 25 Units
Pet Policy
- Pets Allowed
Additional Features
- Public Transportation
- Storm Doors
Map
Home Values in the Area
Average Home Value in this Area
Tax History
| Year | Tax Paid | Tax Assessment Tax Assessment Total Assessment is a certain percentage of the fair market value that is determined by local assessors to be the total taxable value of land and additions on the property. | Land | Improvement |
|---|---|---|---|---|
| 2025 | $3,796 | $96,880 | $0 | $96,880 |
| 2024 | $3,835 | $96,880 | $0 | $96,880 |
| 2023 | $3,709 | $96,880 | $0 | $96,880 |
| 2022 | $4,349 | $87,850 | $0 | $87,850 |
| 2021 | $4,349 | $87,850 | $0 | $87,850 |
| 2020 | $4,436 | $87,850 | $0 | $87,850 |
| 2019 | $4,436 | $87,850 | $0 | $87,850 |
| 2018 | $4,436 | $87,850 | $0 | $87,850 |
| 2017 | $4,659 | $92,260 | $0 | $92,260 |
| 2016 | $4,659 | $92,260 | $0 | $92,260 |
| 2015 | $4,521 | $92,260 | $0 | $92,260 |
| 2014 | $4,521 | $92,260 | $0 | $92,260 |
Purchase History
| Date | Type | Sale Price | Title Company |
|---|---|---|---|
| Warranty Deed | $117,000 | -- |
Mortgage History
| Date | Status | Loan Amount | Loan Type |
|---|---|---|---|
| Open | $45,000 | No Value Available |
Source: SmartMLS
MLS Number: 24139352
APN: NBRI-000003D-F000058-000076B
- 80 N Mountain Rd Unit B
- 33 Colt St
- 84 May St
- 42 Fairlane Dr
- 817 W Main St
- 149 Pennsylvania Ave Unit 151
- 71 Pennsylvania Ave
- 230 Hillhurst Ave
- 1467 Corbin Ave
- 30 Westerly St
- 87 Pinehurst Ave
- 43 Westerly St
- 101 Maplehurst Ave
- 96 Garden St
- 19 Maplehurst Ave
- 36 View St
- 45 Clinton St
- 8 Albany Ave
- 25 Clinton St
- 335 Broad St
- 36 N Mountain Rd Unit C
- 931-947 W Main St
- 47 May St
- 494 Black Rock Ave
- 121 Pinehurst Ave
- 660 W Main St
- 17 Pinehurst Ave Unit 2nd Floor
- 22 Holmes Ave
- 40 Pulaski St
- 40 Pulaski St Unit 2nd floor
- 85 S Burritt St Unit 2
- 72 Victoria Rd
- 23 Marmon St Unit 2
- 31 Harrison St Unit 1st Fl Fantastic Place
- 31 Harrison St Unit 1st Floor
- 14 Crown St Unit 3E
- 22 Colonial Ct
- 465 Burritt St Unit 2nd floor
- 106 Silver St Unit 2
- 563 Burritt St
