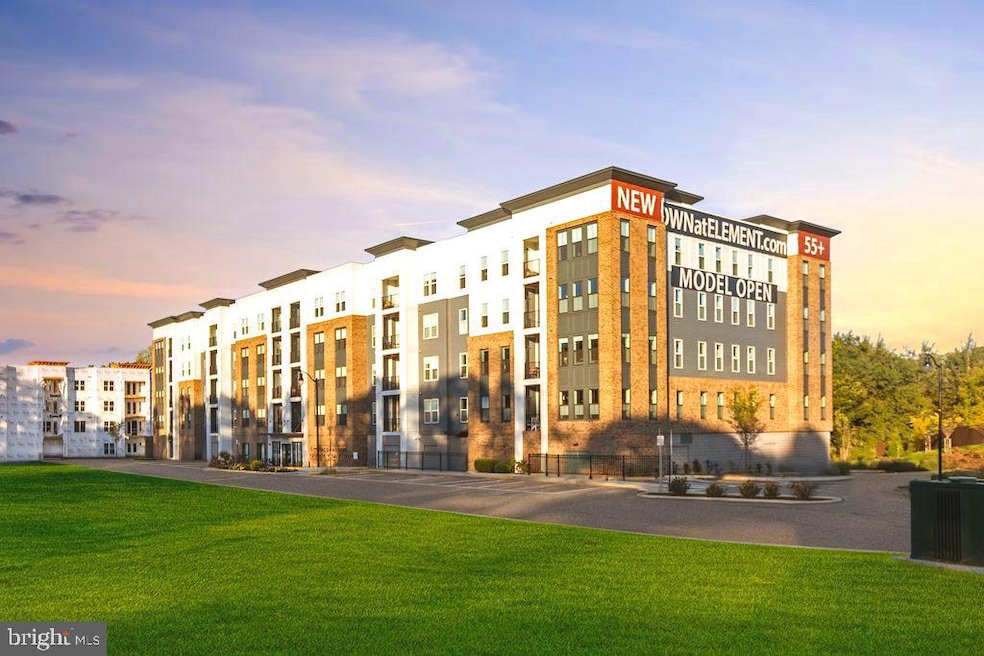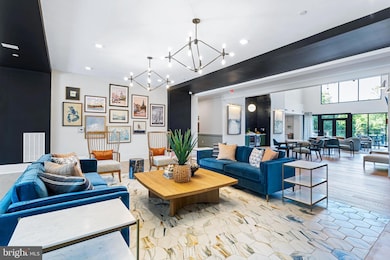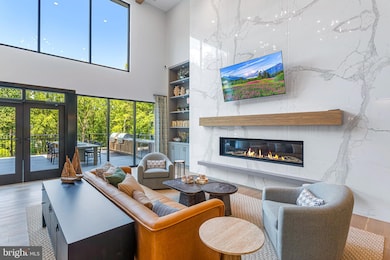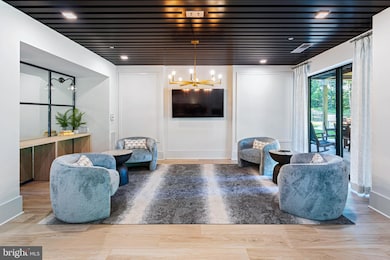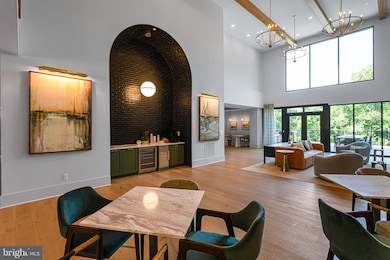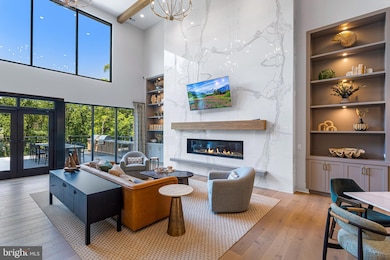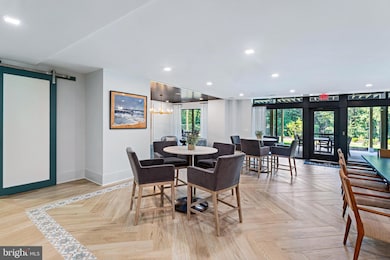76 Old Mill Bottom Rd N Unit 308 Annapolis, MD 21409
Pendennis Mount NeighborhoodEstimated payment $3,412/month
Highlights
- Bar or Lounge
- New Construction
- Gourmet Kitchen
- Fitness Center
- Active Adult
- Open Floorplan
About This Home
Welcome to brand-new luxury living at Element at Mill Creek, a new construction community of modern condominiums designed for style, comfort, and convenience.
This spacious, light-filled home offers southern exposure and a private balcony with serene views of lush forest retention—perfect for relaxing or entertaining.
Inside, enjoy a chef-inspired kitchen with quartz countertops, upgraded cabinetry, stainless steel appliances, and a large center island. The open-concept living and dining areas create a warm, inviting atmosphere ideal for gatherings or quiet evenings.
The primary suite features a generous walk-in closet and a spa-style bath with high-end finishes. Additional features include a full-size washer and dryer, included window treatments, ample storage, and reserved parking.
As part of the new Element at Mill Creek community, you’ll enjoy low condo fees, resort-style amenities, and the ease of low-maintenance living in a brand-new home.
Inquire today about available floor plans and pricing—your perfect new home is waiting!
Listing Agent
(240) 486-6769 deejaehodge@gmail.com McWilliams/Ballard, Inc. License #5016749 Listed on: 10/16/2025

Property Details
Home Type
- Condominium
Year Built
- Built in 2025 | New Construction
Lot Details
- South Facing Home
- Sprinkler System
- Property is in excellent condition
HOA Fees
- $219 Monthly HOA Fees
Parking
- 1 Assigned Subterranean Space
- Garage Door Opener
Home Design
- Contemporary Architecture
- Entry on the 3rd floor
- Brick Exterior Construction
- Stone Siding
- HardiePlank Type
Interior Spaces
- 1,076 Sq Ft Home
- Property has 1 Level
- Open Floorplan
- Ceiling height of 9 feet or more
- Recessed Lighting
- Double Pane Windows
- Low Emissivity Windows
- Insulated Windows
- Window Screens
- Insulated Doors
- Dining Area
- Den
Kitchen
- Gourmet Kitchen
- Built-In Range
- Built-In Microwave
- Freezer
- Ice Maker
- Dishwasher
- Stainless Steel Appliances
- Upgraded Countertops
- Disposal
Flooring
- Partially Carpeted
- Ceramic Tile
- Luxury Vinyl Plank Tile
Bedrooms and Bathrooms
- 2 Main Level Bedrooms
- Walk-In Closet
- 2 Full Bathrooms
- Walk-in Shower
Laundry
- Laundry in unit
- Stacked Washer and Dryer
Accessible Home Design
- Accessible Elevator Installed
- Halls are 48 inches wide or more
- Doors with lever handles
- More Than Two Accessible Exits
- Level Entry For Accessibility
Eco-Friendly Details
- ENERGY STAR Qualified Equipment for Heating
Outdoor Features
- Balcony
- Exterior Lighting
Schools
- Windsor Farm Elementary School
- Severn River Middle School
- Broadneck High School
Utilities
- Roof Mounted Cooling System
- Heat Pump System
- Programmable Thermostat
- Underground Utilities
- Electric Water Heater
- Private Sewer
- Phone Available
- Cable TV Available
Listing and Financial Details
- $400 Front Foot Fee per year
Community Details
Overview
- Active Adult
- $438 Capital Contribution Fee
- Association fees include management, recreation facility, reserve funds, snow removal, road maintenance, trash, common area maintenance
- 44 Units
- Active Adult | Residents must be 55 or older
- Mid-Rise Condominium
- Element At Mill Creek Condos
- Built by CHRISTOPHER COMPANIES
- Element At Mill Creek Subdivision
- Property Manager
Amenities
- Picnic Area
- Common Area
- Game Room
- Meeting Room
- Party Room
- Bar or Lounge
- 1 Elevator
- Community Storage Space
Recreation
- Fitness Center
- Dog Park
- Jogging Path
Pet Policy
- Limit on the number of pets
- Dogs and Cats Allowed
Security
- Fenced around community
Map
Home Values in the Area
Average Home Value in this Area
Property History
| Date | Event | Price | List to Sale | Price per Sq Ft |
|---|---|---|---|---|
| 10/16/2025 10/16/25 | For Sale | $511,311 | -- | $475 / Sq Ft |
Source: Bright MLS
MLS Number: MDAA2128902
- 76 Old Mill Bottom Rd N Unit 312
- 76 Old Mill Bottom Rd N Unit 111
- 78 Old Mill Bottom Rd N
- B2 Plan at Element at Mill Creek
- Element 3 Bed Plan at Element at Mill Creek
- B3 Plan at Element at Mill Creek
- B4 Plan at Element at Mill Creek
- C1 Plan at Element at Mill Creek
- B2 Alt Reverse Plan at Element at Mill Creek
- A1 Plan at Element at Mill Creek
- Element 2 Bed Plan at Element at Mill Creek
- C2 Plan at Element at Mill Creek
- 78 Old Mill Bottom Rd N Unit 107
- B1 Plan at Element at Mill Creek
- B1 Alt-1 Plan at Element at Mill Creek
- Element 1 Bed Plan at Element at Mill Creek
- B4 Alt-1 Plan at Element at Mill Creek
- 332 Charred Oak Ct
- 1742 Woodtree Cir
- 1424 Millwood Ct
- 570 Bay Dale Ct
- 624 Jupiter Hills Ct
- 612 Samantha Ct
- 1220 Brunswick Ct
- 1518 Enyart Way Unit 301
- 645 Oakland Hills Dr Unit 1B
- 1848 Milvale Rd
- 1806 Johnson Rd
- 1923 Harrington Place
- 847 Harbor View Terrace
- 1932 Carrollton Rd
- 1250 Birchcrest Ct
- 150 Merrimack Way
- 607 Snow Goose Ln
- 1178 White Coral Ct
- 428 Cranes Roost Ct
- 1123 Little Magothy View
- 349 Kinkaid Rd
- 269 Ternwing Dr
- 1260 Dogwood Rd Unit Lower
