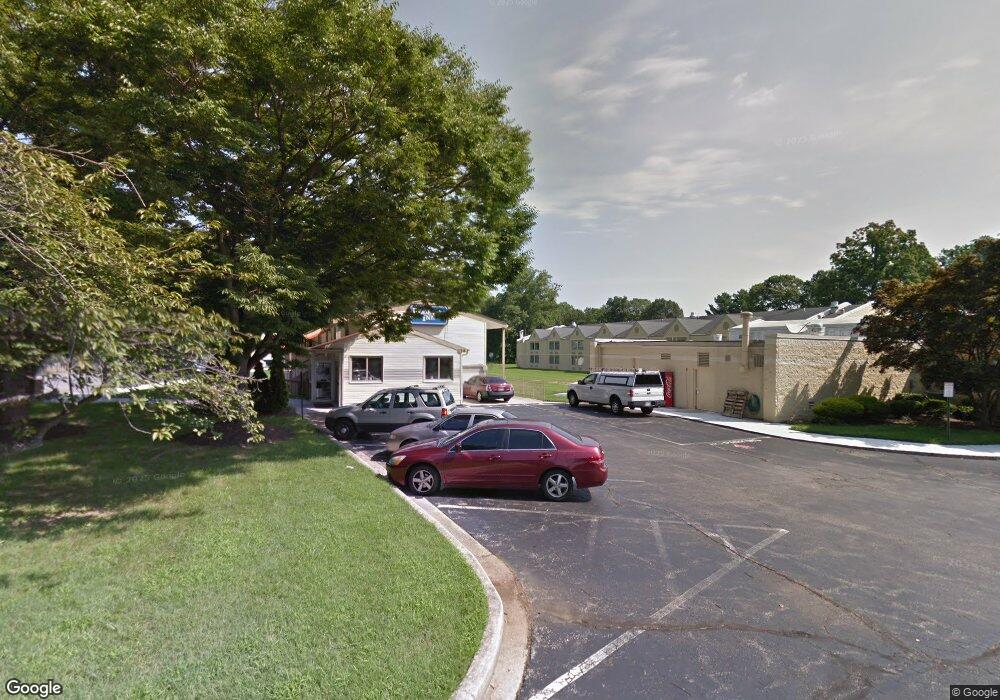76 Old Mill Bottom Rd N Unit 309 Annapolis, MD 21409
Pendennis Mount Neighborhood
2
Beds
2
Baths
1,210
Sq Ft
--
Built
About This Home
This home is located at 76 Old Mill Bottom Rd N Unit 309, Annapolis, MD 21409. 76 Old Mill Bottom Rd N Unit 309 is a home located in Anne Arundel County with nearby schools including Windsor Farm Elementary School, Severn River Middle School, and Broadneck High School.
Create a Home Valuation Report for This Property
The Home Valuation Report is an in-depth analysis detailing your home's value as well as a comparison with similar homes in the area
Home Values in the Area
Average Home Value in this Area
Tax History Compared to Growth
Map
Nearby Homes
- 76 Old Mill Bottom Rd N Unit 312
- 76 Old Mill Bottom Rd N Unit 111
- 76 Old Mill Bottom Rd N Unit 308
- 78 Old Mill Bottom Rd N
- B2 Plan at Element at Mill Creek
- Element 3 Bed Plan at Element at Mill Creek
- B3 Plan at Element at Mill Creek
- B4 Plan at Element at Mill Creek
- C1 Plan at Element at Mill Creek
- B2 Alt Reverse Plan at Element at Mill Creek
- A1 Plan at Element at Mill Creek
- Element 2 Bed Plan at Element at Mill Creek
- C2 Plan at Element at Mill Creek
- 78 Old Mill Bottom Rd N Unit 107
- B1 Plan at Element at Mill Creek
- B1 Alt-1 Plan at Element at Mill Creek
- Element 1 Bed Plan at Element at Mill Creek
- B4 Alt-1 Plan at Element at Mill Creek
- 332 Charred Oak Ct
- 1742 Woodtree Cir
- 68 Old Mill Bottom Rd N
- 1409 Bretton View Rd
- 1407 Bretton View Rd
- 1411 Bretton View Rd
- 1405 Bretton View Rd
- 1413 Bretton View Rd
- 158 Old Mill Bottom Rd S
- 1403 Bretton View Rd
- 1415 Bretton View Rd
- 1401 Bretton View Rd
- 200 Old Mill Bottom Rd S
- 71 Old Mill Bottom Rd N
- 1417 Bretton View Rd
- 1404 Bretton View Rd
- 1406 Bretton View Rd
- 51 Bretton Reef Ct
- 1402 Bretton View Rd
- 1400 Bretton View Rd
- 208 Old Mill Bottom Rd S
- 1421 Bretton View Rd
