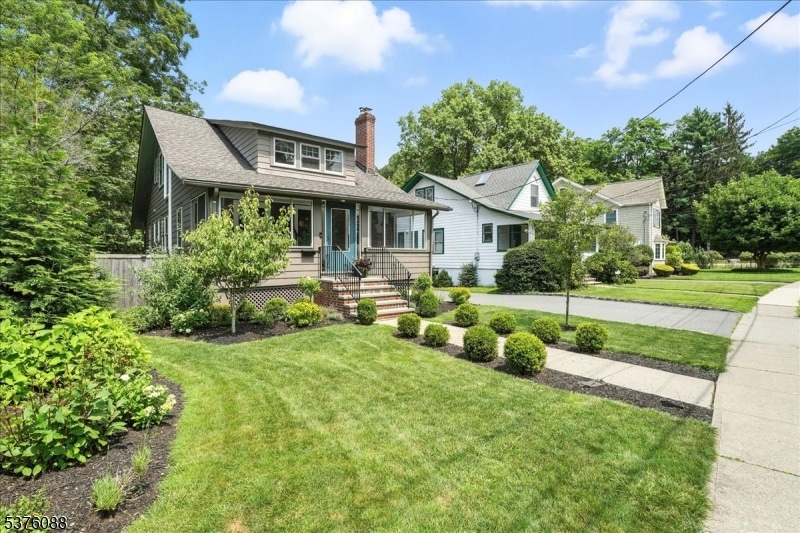Perfectly positioned in the most desirable section of Verona, this fully renovated 4 Bed+ 2 Bathroom home offers the rare combination of upscale design, thoughtful upgrades, and an unbeatable location just steps from iconic Verona Park, top-rated schools, and the vibrant town center. The sun-drenched first floor features an open-concept layout that seamlessly connects the living, kitchen, and dining spaces ideal for modern living and entertaining. The chef's kitchen showcases a grand Danby marble waterfall island, Monogram 36 range with statement hood, Bosch refrigerator and dishwasher, and a custom arch bar with marble countertop and handmade Zellige tile backsplash. Six-inch wide plank white oak flooring and hand-sewn wood beams extend throughout the main living area and all upstairs bedrooms, adding architectural charm and warmth. The vaulted-ceiling bedrooms offer an open and airy feel, and the spacious primary suite includes a versatile bonus room perfect for a nursery, office, or walk-in closet. Step outside to a unique and sizable cedar fenced-in backyard rare for the area, featuring a deck off the main floor and a lower patio, offering endless space for entertaining, play, and relaxation. Additional features include a cozy wood-burning stove with new chimney liner, a stylish soapstone-countered laundry room, new HVAC (2024), ductless mini-splits (2022), and a detached garage (2019). This is refined, turnkey living in the heart of Verona's most coveted location.







