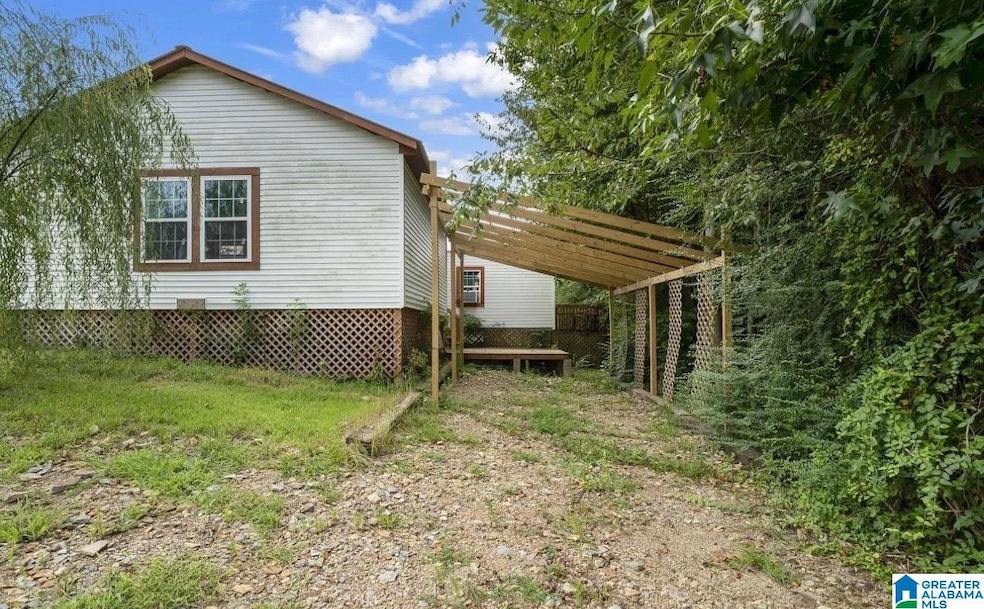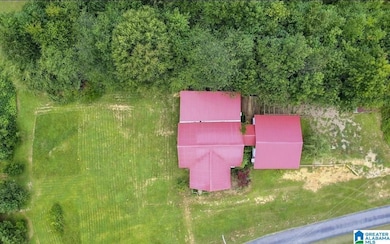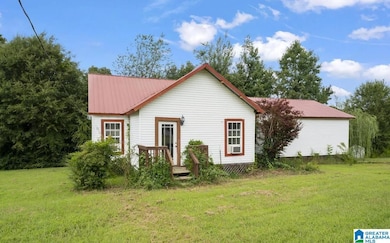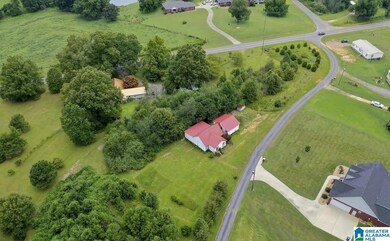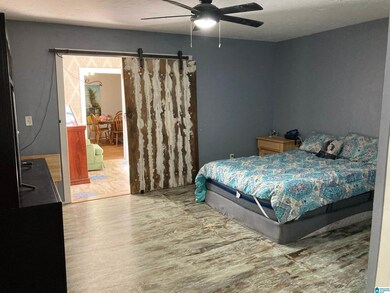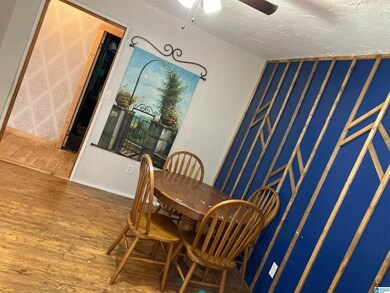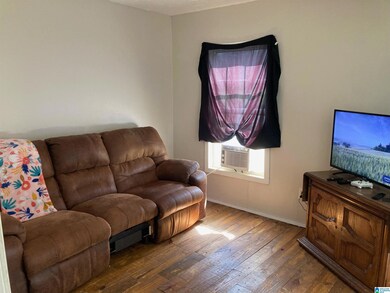
76 Patterson Ln Oneonta, AL 35121
Estimated payment $698/month
Total Views
25,492
4
Beds
1.5
Baths
1,822
Sq Ft
$69
Price per Sq Ft
Highlights
- Wood Flooring
- Laundry Room
- 1-Story Property
- Bonus Room
- Garden Bath
About This Home
Looking for a home with great potential and room to build equity? Don't miss this 4-bedroom, 2-bathroom home on a spacious 1 acre lot in a peaceful country setting-just minutes from Oneonta. Bring your own vision and make it your own! Contact your favorite agent today to schedule a showing. Motivated Sellers! Bring an offer!
Home Details
Home Type
- Single Family
Est. Annual Taxes
- $456
Year Built
- Built in 2009
Lot Details
- 1 Acre Lot
Parking
- Driveway
Home Design
- Vinyl Siding
Interior Spaces
- 1,822 Sq Ft Home
- 1-Story Property
- Smooth Ceilings
- Bonus Room
- Wood Flooring
- Crawl Space
Kitchen
- Electric Cooktop
- Laminate Countertops
Bedrooms and Bathrooms
- 4 Bedrooms
- Split Bedroom Floorplan
- Garden Bath
- Separate Shower
Laundry
- Laundry Room
- Laundry on main level
- Washer and Electric Dryer Hookup
Schools
- Susan Moore Elementary And Middle School
- Susan Moore High School
Utilities
- Window Unit Cooling System
- Heating System Uses Propane
- Electric Water Heater
- Septic Tank
Listing and Financial Details
- Visit Down Payment Resource Website
- Assessor Parcel Number 08-08-34-0-000-024.005
Map
Create a Home Valuation Report for This Property
The Home Valuation Report is an in-depth analysis detailing your home's value as well as a comparison with similar homes in the area
Home Values in the Area
Average Home Value in this Area
Tax History
| Year | Tax Paid | Tax Assessment Tax Assessment Total Assessment is a certain percentage of the fair market value that is determined by local assessors to be the total taxable value of land and additions on the property. | Land | Improvement |
|---|---|---|---|---|
| 2024 | $456 | $14,040 | $1,240 | $12,800 |
| 2023 | $456 | $13,720 | $1,240 | $12,480 |
| 2022 | $385 | $11,860 | $1,200 | $10,660 |
| 2021 | $264 | $940 | $940 | $0 |
| 2020 | $176 | $6,800 | $940 | $5,860 |
| 2019 | $162 | $6,760 | $900 | $5,860 |
| 2018 | $164 | $6,840 | $900 | $5,940 |
| 2017 | $157 | $6,620 | $0 | $0 |
| 2015 | $103 | $4,940 | $0 | $0 |
| 2014 | -- | $4,940 | $0 | $0 |
| 2013 | -- | $5,040 | $0 | $0 |
Source: Public Records
Property History
| Date | Event | Price | Change | Sq Ft Price |
|---|---|---|---|---|
| 08/15/2025 08/15/25 | Price Changed | $124,900 | -8.2% | $69 / Sq Ft |
| 07/14/2025 07/14/25 | For Sale | $136,000 | -0.7% | $75 / Sq Ft |
| 12/13/2022 12/13/22 | Sold | $137,000 | +6.2% | $75 / Sq Ft |
| 11/02/2022 11/02/22 | Price Changed | $129,000 | -11.3% | $71 / Sq Ft |
| 10/31/2022 10/31/22 | Price Changed | $145,500 | -6.4% | $80 / Sq Ft |
| 09/15/2022 09/15/22 | Price Changed | $155,500 | -6.0% | $85 / Sq Ft |
| 08/21/2022 08/21/22 | For Sale | $165,500 | -- | $91 / Sq Ft |
Source: Greater Alabama MLS
Purchase History
| Date | Type | Sale Price | Title Company |
|---|---|---|---|
| Warranty Deed | $137,000 | -- | |
| Quit Claim Deed | -- | -- |
Source: Public Records
Mortgage History
| Date | Status | Loan Amount | Loan Type |
|---|---|---|---|
| Open | $140,151 | New Conventional | |
| Previous Owner | $123,200 | New Conventional | |
| Previous Owner | $72,000 | Unknown |
Source: Public Records
About the Listing Agent
Matthew's Other Listings
Source: Greater Alabama MLS
MLS Number: 21425013
APN: 08-08-34-0-000-024.005
Nearby Homes
- 239 Gilliland Rd
- 301 Kornegay Rd
- 1695 Kent Rd
- 36145 Alabama 75
- 0 County Road 42 Unit 24238672
- 0 County Road 42 Unit 90+/- Acres 21426106
- 19598 Highway 26
- 38533 Alabama 75
- 38848 State Highway 75
- 38848 Alabama 75
- 0 Souls Chapel Rd Unit 24634253
- 33525 State Highway 75
- 4470 Susan Moore Rd
- 18035 County Highway 26
- 0 County Road 57 Unit LotWP001 23024950
- 1175 Heritage Rd
- 195 Heritage Rd
- 0 Heritage Rd Unit 1 21411232
- 151 Christy Ln
- 0 Quail Ridge Rd Unit 21412338
- 603 Hudson Ave
- 2145 County Road 541
- 337 Grove St
- 337 Grove St
- 1438 Archers Cove Way
- 1438 Archers CV Way
- 1340 Archers Cove Way
- 1340 Archers CV Way
- 191 Lee St
- 604 Alexander Rd
- 1266 N Main St
- 1105 Head St
- 444 Blackberry Blvd
- 317 4th St SE
- 2692 U S 431
- 104 1st Ave NE
- 5522 Cedar Mill Dr
- 44 8th St NW
- 110 8th St NW
- 109 Tanna Hill St
