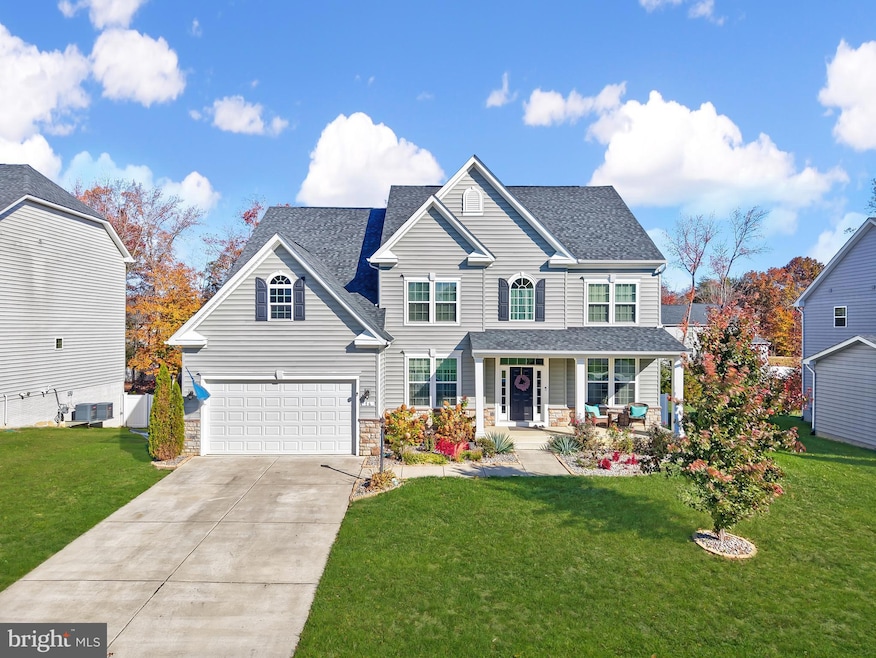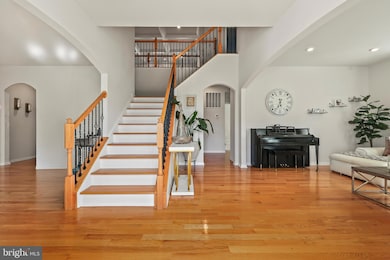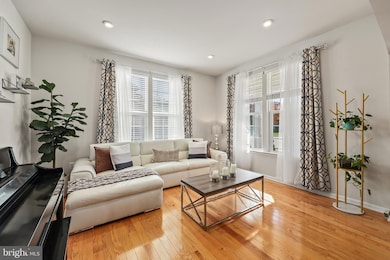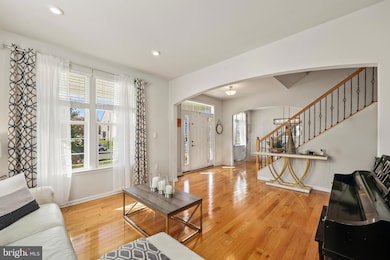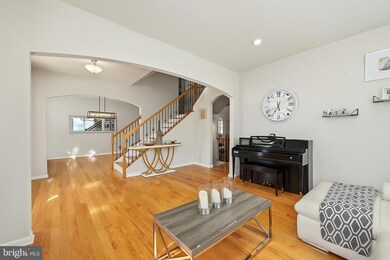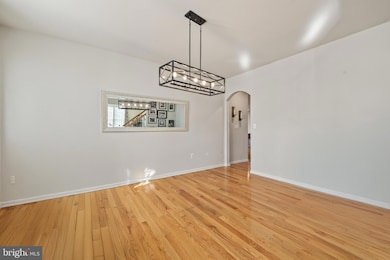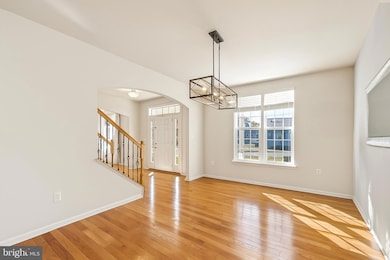
76 Penns Charter Ln Stafford, VA 22554
Embrey Mill NeighborhoodHighlights
- Gourmet Kitchen
- Open Floorplan
- Colonial Architecture
- Rodney E. Thompson Middle School Rated A-
- Dual Staircase
- Wood Flooring
About This Home
Come home to luxury living in Liberty Knolls!
Conveniently located off I-95 and minutes to grocery, restaurants, school and hospital. This stunning 6-year-old home welcomes you with soaring, open ceilings and a grand dual staircase that connects the foyer, kitchen, and upper level. The main level includes a private in-law suite with its own full bath — perfect for guests or multigenerational living. The gourmet kitchen is every chef’s dream, featuring tall cabinets, an expansive center island with seating, and large windows that fill the space with warm, natural light. The family room’s bright, open design is enhanced by the upstairs hallway overlooking it, creating a beautiful sense of connection and space. Upstairs, each bedroom offers generous closets and its own private bath. The oversized garage leads into a convenient mudroom and a huge pantry — offering more storage than you’ll ever need. Out back, enjoy a peaceful retreat ideal for relaxation or entertaining family and friends. Lovingly maintained by its owners, this home truly shines in both style and comfort.
Home Details
Home Type
- Single Family
Est. Annual Taxes
- $6,831
Year Built
- Built in 2019
Lot Details
- 0.41 Acre Lot
- Property is in excellent condition
- Property is zoned R1
HOA Fees
- $65 Monthly HOA Fees
Parking
- 2 Car Attached Garage
- Oversized Parking
- Front Facing Garage
- Garage Door Opener
- Driveway
Home Design
- Colonial Architecture
- Contemporary Architecture
- Architectural Shingle Roof
- Concrete Perimeter Foundation
Interior Spaces
- Property has 3 Levels
- Open Floorplan
- Dual Staircase
- Built-In Features
- Ceiling Fan
- Recessed Lighting
- Fireplace With Glass Doors
- Fireplace Mantel
- Electric Fireplace
- Double Pane Windows
- Window Treatments
- Insulated Doors
- Mud Room
- Entrance Foyer
- Family Room
- Breakfast Room
- Formal Dining Room
- Game Room
- Storage Room
- Carbon Monoxide Detectors
Kitchen
- Gourmet Kitchen
- Built-In Microwave
- Extra Refrigerator or Freezer
- ENERGY STAR Qualified Refrigerator
- Freezer
- ENERGY STAR Qualified Dishwasher
- Kitchen Island
- Upgraded Countertops
- Disposal
Flooring
- Wood
- Carpet
Bedrooms and Bathrooms
- Walk-In Closet
- Soaking Tub
- Bathtub with Shower
- Walk-in Shower
Laundry
- Laundry Room
- Laundry on main level
- Electric Front Loading Dryer
- ENERGY STAR Qualified Washer
Finished Basement
- Heated Basement
- Walk-Out Basement
- Basement Fills Entire Space Under The House
- Connecting Stairway
- Interior and Exterior Basement Entry
- Basement Windows
Accessible Home Design
- Halls are 36 inches wide or more
- Garage doors are at least 85 inches wide
- Doors swing in
- Level Entry For Accessibility
Schools
- Winding Creek Elementary School
- Colonial Forge High School
Utilities
- Central Heating
- Vented Exhaust Fan
- 200+ Amp Service
- Natural Gas Water Heater
- Sewer Available
Listing and Financial Details
- Residential Lease
- Security Deposit $4,995
- Tenant pays for electricity, gas, heat, all utilities
- The owner pays for association fees, common area maintenance, heater maintenance contract, real estate taxes, trash collection
- Rent includes common area maintenance, hoa/condo fee, HVAC maint, snow removal, trash removal, taxes, sewer
- No Smoking Allowed
- 12-Month Min and 24-Month Max Lease Term
- Available 11/21/25
- $50 Application Fee
- Assessor Parcel Number 29H 2 106
Community Details
Overview
- Association fees include lawn maintenance, reserve funds, road maintenance, snow removal, trash
- Liberty Knolls HOA
- Liberty Knolls Subdivision
- Property Manager
Recreation
- Community Pool
Pet Policy
- Pets Allowed
- Pet Size Limit
- Pet Deposit $500
Map
About the Listing Agent

Pia Reyes began her career in the real estate business as a mortgage loan officer in 1997, having worked for Nationwide Mortgage Corp, World Savings and Wachovia Mortgage respectively. “Having the mortgage background is an advantage to which I am able to understand my clients financial situation that help me find their desired home and meet their desired housing payments. It allows me to negotiate for the best possible terms and ensure a swift, smooth transaction for my buyers &
Pia's Other Listings
Source: Bright MLS
MLS Number: VAST2044162
APN: 29H-2-106
- 991 Coastal Ave
- 990 Forsythia Ln
- 916 Crab Apple Dr
- 18 Farmview Dr
- 18 Smelters Trace Rd
- 302 Pima Ct
- 9 Brannigan Dr
- 121 Mountain Path Ln
- 527 Apricot St
- 220 Almond Dr
- 407 Apricot St
- 3 Hemming Dr
- 109 Mountain Path Ln
- 176 Verbena Dr
- 46 Easter Dr
- 21 Wild Plum Ct
- 23 Fireberry Blvd
- 114 Elmsley Ln
- 121 Almond Dr
- 102 Almond Dr
- 432 Daylily Ln
- 100 Foundry Ln
- 255 Aspen Rd Unit 103
- 105 Driscoll Ln
- 360 Coastal Ave Unit 102
- 14 Stoneridge Ct
- 37 Forge Mill Rd
- 38 Charleston Ct
- 359 Eustace Rd
- 5 Sharon Ln
- 36 Tavern Rd
- 6 Thames Ct
- 32 Monument Dr
- 108 Davidson St
- 309 Galway Ln
- 103 Holmes St
- 29 Green Bell Ln Unit 35
- 105 Galway Ln
- 10 Belladonna Ln Unit 11
- 120 Holmes St
