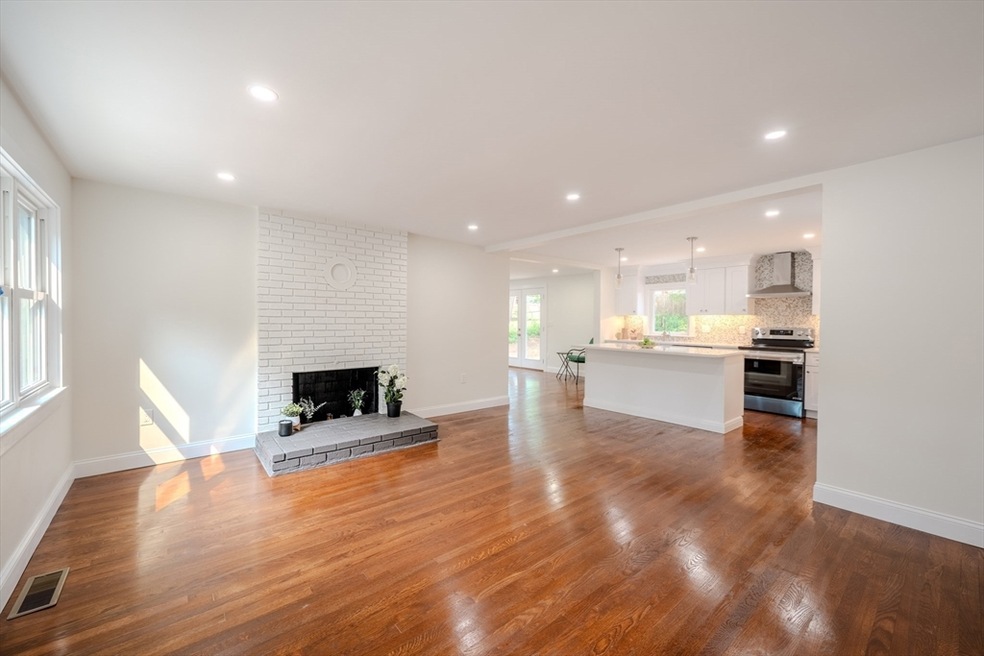
76 Plain Rd Westford, MA 01886
Estimated payment $4,254/month
Highlights
- Very Popular Property
- Golf Course Community
- Open Floorplan
- Nabnasset Elementary Rated A-
- Medical Services
- Property is near public transit
About This Home
Beautifully Renovated Home in Sought-After Nabnasset Neighborhood!Welcome to this fully updated 3-bed, 2-bath home in Westford’s desirable Nabnasset neighborhood. The bright, open-concept kitchen features new stainless-steel appliances, quartz countertops, and crisp cabinetry. Gleaming hardwood floors flow throughout, complemented by a new 2-zone heating and cooling system. The fully finished basement offers flexible space for a family room, office, gym, or playroom. Enjoy the private backyard, new siding, and peace of mind with a brand-new septic system. Close to local beaches, parks, schools, shopping, and major routes—this turnkey home truly has it all!
Open House Schedule
-
Saturday, August 09, 202510:00 to 11:30 am8/9/2025 10:00:00 AM +00:008/9/2025 11:30:00 AM +00:00Add to Calendar
Home Details
Home Type
- Single Family
Est. Annual Taxes
- $5,121
Year Built
- Built in 1957
Lot Details
- 0.27 Acre Lot
- Near Conservation Area
- Wooded Lot
- Property is zoned RB
Home Design
- Ranch Style House
- Frame Construction
- Spray Foam Insulation
- Blown Fiberglass Insulation
- Shingle Roof
- Concrete Perimeter Foundation
Interior Spaces
- Open Floorplan
- Recessed Lighting
- French Doors
- Living Room with Fireplace
- Bonus Room
- Washer and Electric Dryer Hookup
Kitchen
- Range
- Microwave
- ENERGY STAR Qualified Refrigerator
- ENERGY STAR Qualified Dishwasher
- Kitchen Island
Flooring
- Wood
- Vinyl
Bedrooms and Bathrooms
- 3 Bedrooms
- 2 Full Bathrooms
- Double Vanity
- Separate Shower
Finished Basement
- Basement Fills Entire Space Under The House
- Interior Basement Entry
- Laundry in Basement
Parking
- 4 Car Parking Spaces
- Paved Parking
- Open Parking
- Off-Street Parking
Outdoor Features
- Bulkhead
- Patio
Location
- Property is near public transit
- Property is near schools
Schools
- Nabnasset/Abbot Elementary School
- Stonybrook Middle School
- Wa High School
Utilities
- Central Air
- 2 Cooling Zones
- 2 Heating Zones
- Heat Pump System
- 220 Volts
- Electric Water Heater
- Private Sewer
- Internet Available
Listing and Financial Details
- Assessor Parcel Number 877158
Community Details
Overview
- No Home Owners Association
Amenities
- Medical Services
- Shops
Recreation
- Golf Course Community
- Tennis Courts
- Park
- Jogging Path
- Bike Trail
Map
Home Values in the Area
Average Home Value in this Area
Tax History
| Year | Tax Paid | Tax Assessment Tax Assessment Total Assessment is a certain percentage of the fair market value that is determined by local assessors to be the total taxable value of land and additions on the property. | Land | Improvement |
|---|---|---|---|---|
| 2025 | $5,121 | $371,900 | $270,400 | $101,500 |
| 2024 | $5,121 | $371,900 | $270,400 | $101,500 |
| 2023 | $5,606 | $379,800 | $257,600 | $122,200 |
| 2022 | $5,331 | $330,700 | $208,500 | $122,200 |
| 2021 | $8 | $305,600 | $208,500 | $97,100 |
| 2020 | $13,904 | $305,600 | $208,500 | $97,100 |
| 2019 | $4,622 | $279,100 | $188,000 | $91,100 |
| 2018 | $9 | $270,900 | $179,800 | $91,100 |
| 2017 | $3,463 | $254,600 | $179,800 | $74,800 |
| 2016 | $4,150 | $254,600 | $179,800 | $74,800 |
| 2015 | $4,066 | $250,400 | $179,800 | $70,600 |
| 2014 | $4,016 | $241,900 | $172,700 | $69,200 |
Property History
| Date | Event | Price | Change | Sq Ft Price |
|---|---|---|---|---|
| 08/05/2025 08/05/25 | For Sale | $699,000 | -- | $385 / Sq Ft |
Purchase History
| Date | Type | Sale Price | Title Company |
|---|---|---|---|
| Quit Claim Deed | -- | None Available | |
| Quit Claim Deed | -- | None Available | |
| Quit Claim Deed | -- | None Available | |
| Quit Claim Deed | -- | None Available | |
| Quit Claim Deed | -- | None Available |
Similar Homes in Westford, MA
Source: MLS Property Information Network (MLS PIN)
MLS Number: 73413920
APN: WFOR-000069-000016
- 41 Plain Rd
- 34 Lake Shore Dr S
- 31 Birch Rd
- 40 Lake Shore Dr S
- 17 York Ave
- 55 Lawson Rd
- 15 Moore Rd
- 12 Brookside Rd Unit 20
- 6 Plain Rd
- 9 Jack Rabbit Ln
- 17 Forrest Rd
- 9 Stony Brook Rd
- 4 Lady Constance Way Unit 20
- 8 Lady Constance Way Unit 22
- Stockbridge Plan at Wendell Place
- Dickinson Plan at Wendell Place
- Williamstown Plan at Wendell Place
- Copley Plan at Wendell Place
- 2 Lady Constance Way
- 9 Horseshoe Rd
- 3 Gooseneck Ln
- 11 St Paul Ln
- 7 White Pine Knoll Unit 17
- 15 Pilgrim Dr Unit A
- 23 Fox Run Unit 57
- 32 Main St
- 24 Boston Rd Unit 3
- 62 N Main St
- 64 N Main St Unit 64
- 64 N Main St
- 66 N Main St Unit 66
- 66 N Main St
- 88 N Main St Unit 3
- 500 Princeton Way
- 225 Littleton Rd
- 71 Princeton St Unit 305
- 198 Littleton Rd
- 11 Cross St Unit 3
- 64 Kennedy Dr Unit 64
- 66 Kennedy Dr






