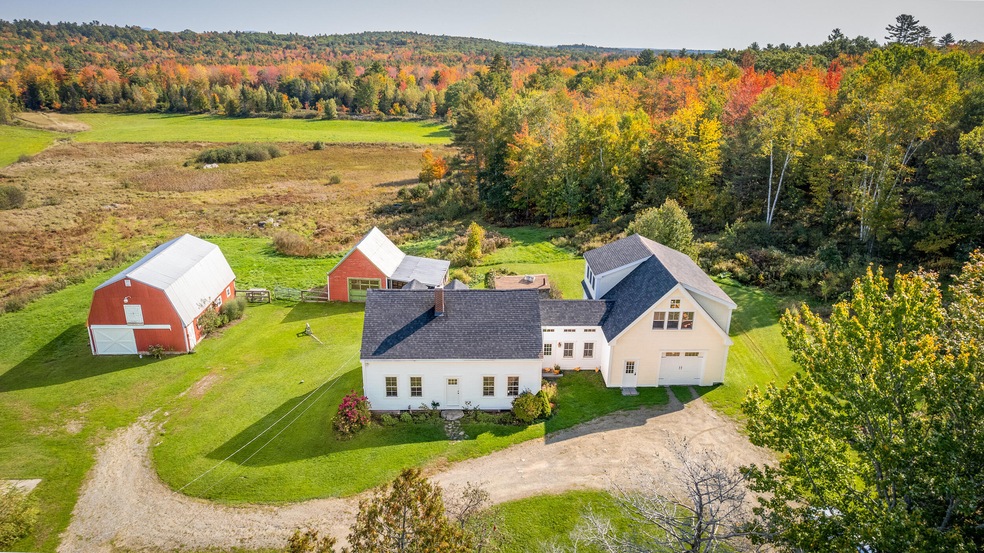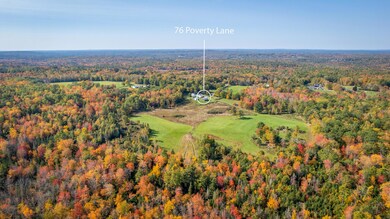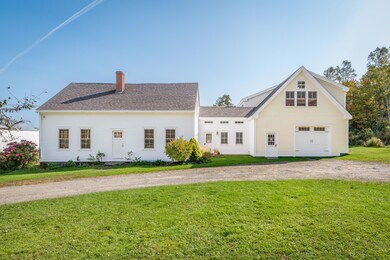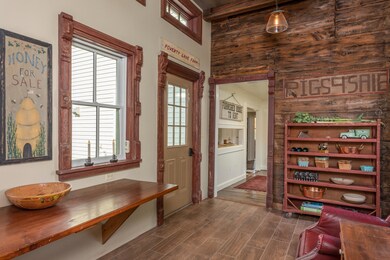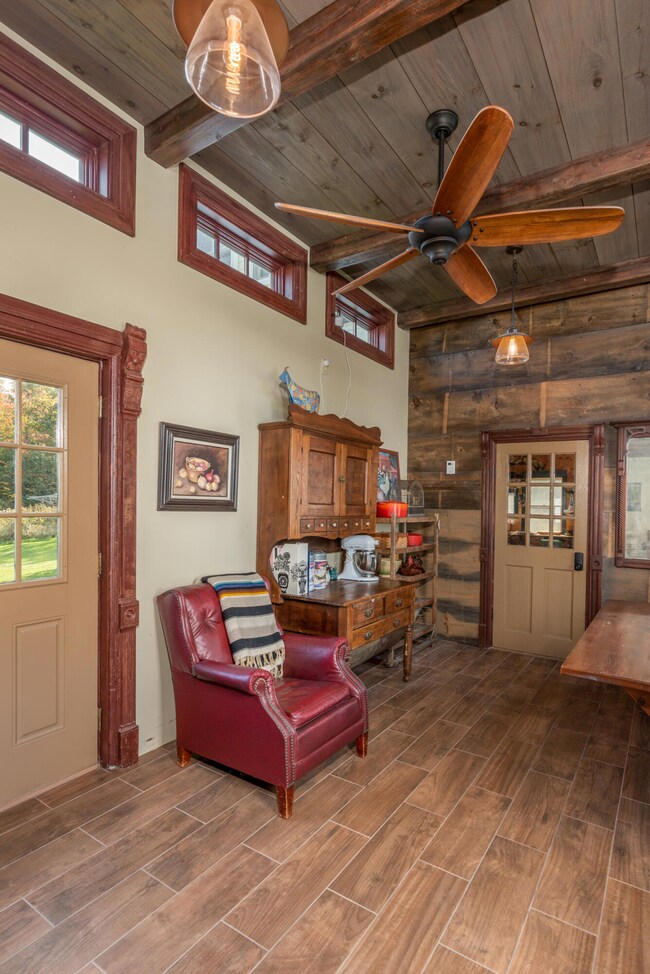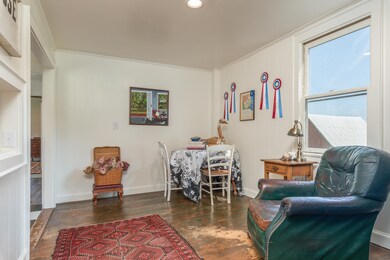Welcome to Wonder Hill Farm, a 87.7 acre property in picturesque Mid-Coast Maine.
This historic 1790 Farmhouse was built by Revolutionary War soldier Conrad Heyer for his daughter Catherine and has been home to many families over the past 230+ years. The homestead has 4 Bedrooms and 2 Bathrooms and is filled with charm and modern conveniences including a mudroom and attached 35x25 garage. Adding to the living space is a versatile office/media room that you need to see to appreciate. The owners have made many improvements to the home and have completely renovated the 1st floor living and kitchen areas. New Anderson windows, hemlock shiplap, flooring, butcher block countertops, recessed lighting and even exposing the original beams are a few of the renovations completed this year. Other improvements and renovations include rebuilding the center chimney, insulating exterior walls, new vinyl siding, and clapboard on the garage/office.
For the present and future farmers, there is a large barn with sliding door, horse and livestock ready pens, chicken coop, running water, lights and a 2nd floor that can accommodate 800 square bales of hay.
The property offers a hidden wood fired sauna, and an equipment shed for a tractor, workshop, and a roofed area for storing your cords of wood for the winter. Grape arbor produces wine quality grapes, apple trees, a small pond for winter ice skating, and many different varieties of flowering plants that paint a beautiful spring scene that is picture perfect.
Located off Washington Road, Wonder Hill Farm is far enough away from the road that road noise is not heard but has convenient access to Rt 1 (4 miles) and Rt 17 (5 miles) which means Morse's Sauerkraut/deli, Moody's Diner and the Washington General Store are all close enough to enjoy regularly.
Will you be the next caretaker for this historic gem? Explore the virtual tour to find out.

