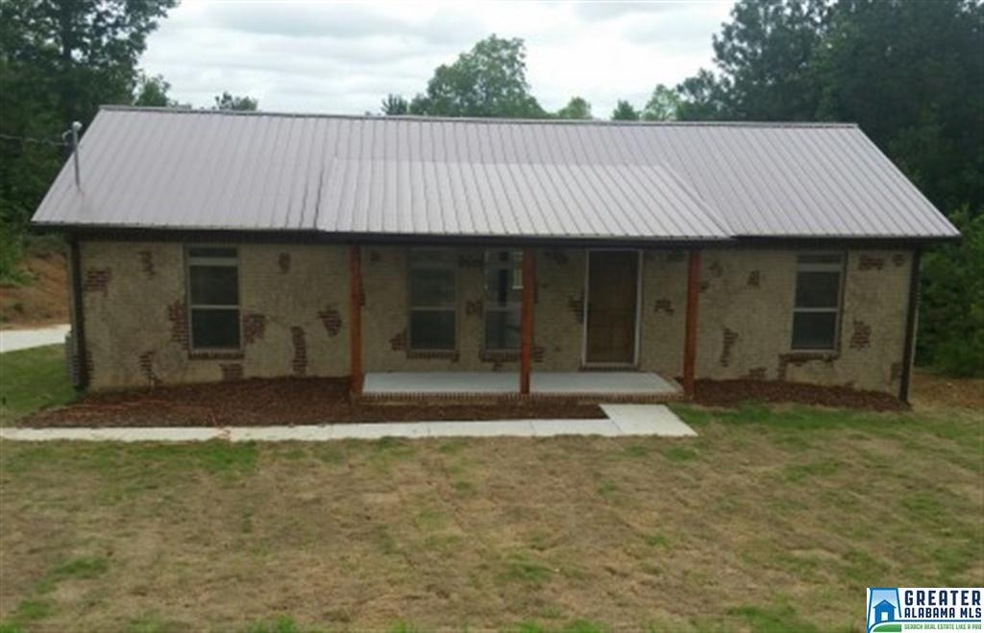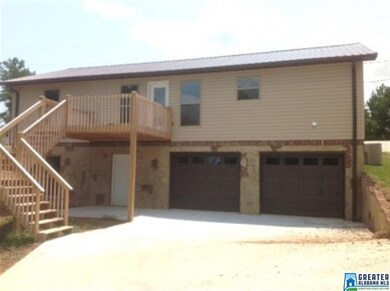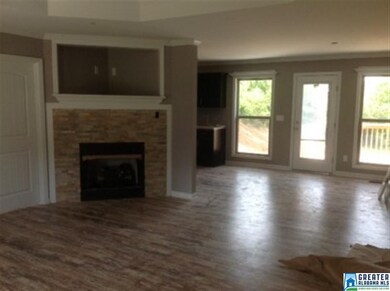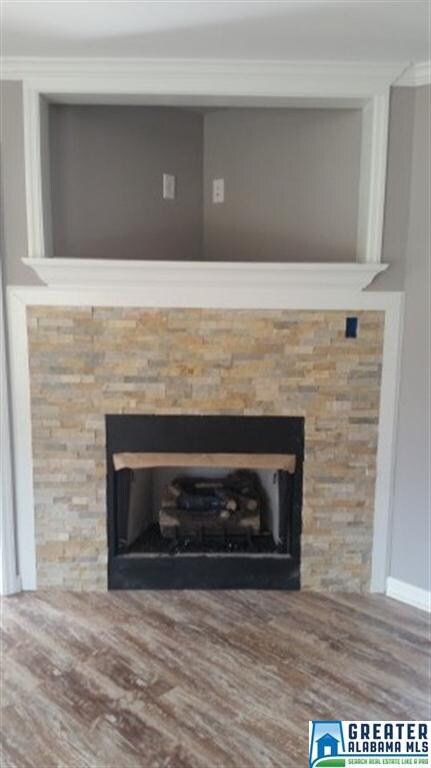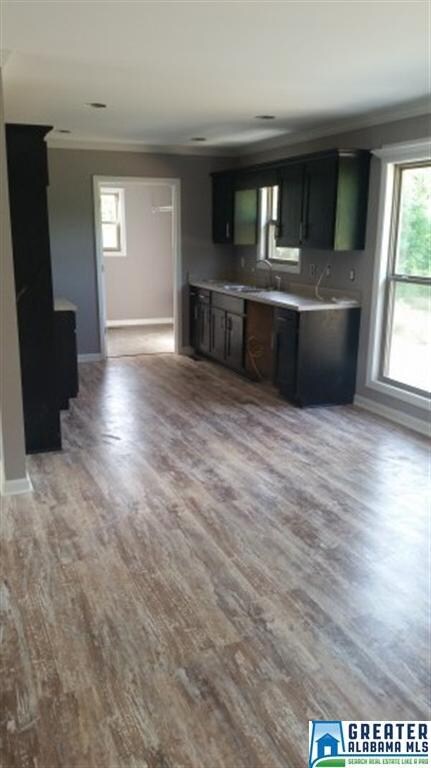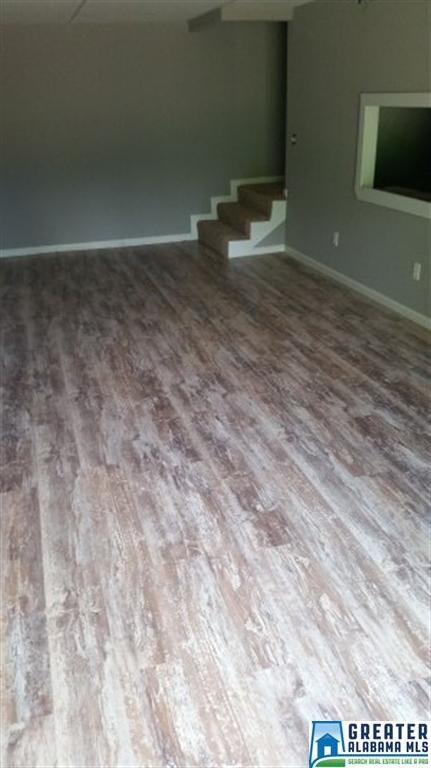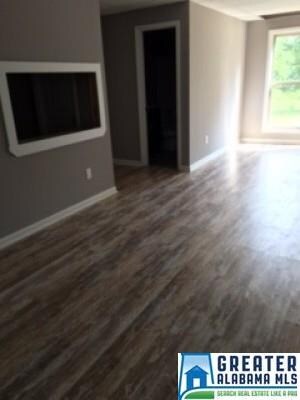
76 Racheal Ln Cleveland, AL 35049
3
Beds
3
Baths
1,850
Sq Ft
0.5
Acres
Highlights
- Deck
- Covered Patio or Porch
- Tile Flooring
- Locust Fork Elementary School Rated 9+
- 2 Car Attached Garage
- Zoned Heating and Cooling
About This Home
As of November 2022Beautiful newly built Country French 3 br/3ba home sitting on .5 acre lot. Equipped with beautiful laminate flooring, custom cabinets, huge back deck that is great for entertaining and a large den located in the basement that can be used for your family area or recreation room. This home is a must see!
Home Details
Home Type
- Single Family
Est. Annual Taxes
- $887
Year Built
- 2015
Parking
- 2 Car Attached Garage
- Rear-Facing Garage
- Driveway
Home Design
- Brick Exterior Construction
Interior Spaces
- 1-Story Property
- Gas Fireplace
- Living Room with Fireplace
Kitchen
- Stove
- Built-In Microwave
- Dishwasher
- Laminate Countertops
Flooring
- Carpet
- Laminate
- Tile
Bedrooms and Bathrooms
- 3 Bedrooms
- Split Bedroom Floorplan
- 3 Full Bathrooms
- Bathtub and Shower Combination in Primary Bathroom
Basement
- Partial Basement
- Natural lighting in basement
Outdoor Features
- Deck
- Covered Patio or Porch
- Exterior Lighting
Utilities
- Zoned Heating and Cooling
- Electric Water Heater
- Septic Tank
Listing and Financial Details
- Assessor Parcel Number 21-03-05-0-000-022.021
Ownership History
Date
Name
Owned For
Owner Type
Purchase Details
Listed on
Oct 13, 2022
Closed on
Nov 15, 2022
Sold by
Marek and Kelsey
Bought by
Going James Eric and Going Joyce Lesley
Seller's Agent
Monica Moorer
HomeRiver Group, LLC
Buyer's Agent
Stephen Standridge
Merica Properties
List Price
$260,000
Sold Price
$260,000
Current Estimated Value
Home Financials for this Owner
Home Financials are based on the most recent Mortgage that was taken out on this home.
Estimated Appreciation
$14,874
Avg. Annual Appreciation
2.31%
Original Mortgage
$247,000
Outstanding Balance
$240,552
Interest Rate
6.94%
Mortgage Type
New Conventional
Estimated Equity
$36,392
Purchase Details
Listed on
Jul 7, 2016
Closed on
Jan 18, 2017
Sold by
Southland Investors Inc
Bought by
Marek Craig
Seller's Agent
Cliff Glansen
FlatFee.com
Buyer's Agent
Pam Files
Keller Williams Metro North
List Price
$165,000
Sold Price
$165,000
Home Financials for this Owner
Home Financials are based on the most recent Mortgage that was taken out on this home.
Avg. Annual Appreciation
8.10%
Similar Homes in Cleveland, AL
Create a Home Valuation Report for This Property
The Home Valuation Report is an in-depth analysis detailing your home's value as well as a comparison with similar homes in the area
Home Values in the Area
Average Home Value in this Area
Purchase History
| Date | Type | Sale Price | Title Company |
|---|---|---|---|
| Warranty Deed | $260,000 | -- | |
| Warranty Deed | -- | -- |
Source: Public Records
Mortgage History
| Date | Status | Loan Amount | Loan Type |
|---|---|---|---|
| Open | $247,000 | New Conventional | |
| Previous Owner | $149,035 | Stand Alone Refi Refinance Of Original Loan |
Source: Public Records
Property History
| Date | Event | Price | Change | Sq Ft Price |
|---|---|---|---|---|
| 11/15/2022 11/15/22 | Sold | $260,000 | 0.0% | $141 / Sq Ft |
| 10/13/2022 10/13/22 | For Sale | $260,000 | +57.6% | $141 / Sq Ft |
| 01/13/2017 01/13/17 | Sold | $165,000 | 0.0% | $89 / Sq Ft |
| 11/07/2016 11/07/16 | Off Market | $165,000 | -- | -- |
| 11/07/2016 11/07/16 | Pending | -- | -- | -- |
| 07/07/2016 07/07/16 | For Sale | $165,000 | -- | $89 / Sq Ft |
Source: Greater Alabama MLS
Tax History Compared to Growth
Tax History
| Year | Tax Paid | Tax Assessment Tax Assessment Total Assessment is a certain percentage of the fair market value that is determined by local assessors to be the total taxable value of land and additions on the property. | Land | Improvement |
|---|---|---|---|---|
| 2024 | $887 | $29,080 | $2,500 | $26,580 |
| 2023 | $887 | $27,280 | $2,500 | $24,780 |
| 2022 | $675 | $22,560 | $1,500 | $21,060 |
| 2021 | $563 | $19,100 | $1,580 | $17,520 |
| 2020 | $541 | $17,060 | $1,500 | $15,560 |
| 2019 | $496 | $17,060 | $1,500 | $15,560 |
| 2018 | $502 | $17,220 | $1,500 | $15,720 |
| 2017 | $1,063 | $0 | $0 | $0 |
| 2015 | $98 | $3,000 | $0 | $0 |
| 2014 | $98 | $3,000 | $0 | $0 |
| 2013 | -- | $1,500 | $0 | $0 |
Source: Public Records
Agents Affiliated with this Home
-

Seller's Agent in 2022
Monica Moorer
HomeRiver Group, LLC
(205) 559-1933
109 Total Sales
-
S
Buyer's Agent in 2022
Stephen Standridge
Merica Properties
-

Seller's Agent in 2017
Cliff Glansen
FlatFee.com
(954) 965-3990
5,864 Total Sales
-

Buyer's Agent in 2017
Pam Files
Keller Williams Metro North
(205) 567-9960
124 Total Sales
Map
Source: Greater Alabama MLS
MLS Number: 755565
APN: 21-03-05-0-000-022.021
Nearby Homes
- 255 Savannah Ln
- 1948 River Bend Cir
- 2288 Deaver Walker Rd
- 28 Fowler Cir
- #0 Shady Point Rd Unit 18, 18 & 19
- 540 Appaloosa Trail
- 133 Water Tank Rd
- 171 Water Tank Rd
- 11 AC River Terrace
- 1070 Mountain View Trail
- 380 Jerry Marsh Rd
- 178 Jerry Marsh Rd
- 0 Marvin Adcock Rd Unit 23872879
- 240 Marvin Adcock Rd
- 0 Center Hill Rd
- 2051 Wallstown Rd
- 31730 Alabama 79
- 265 Riverview Dr
- 4184 Graves Gap Rd
- 5292 County Highway 15
