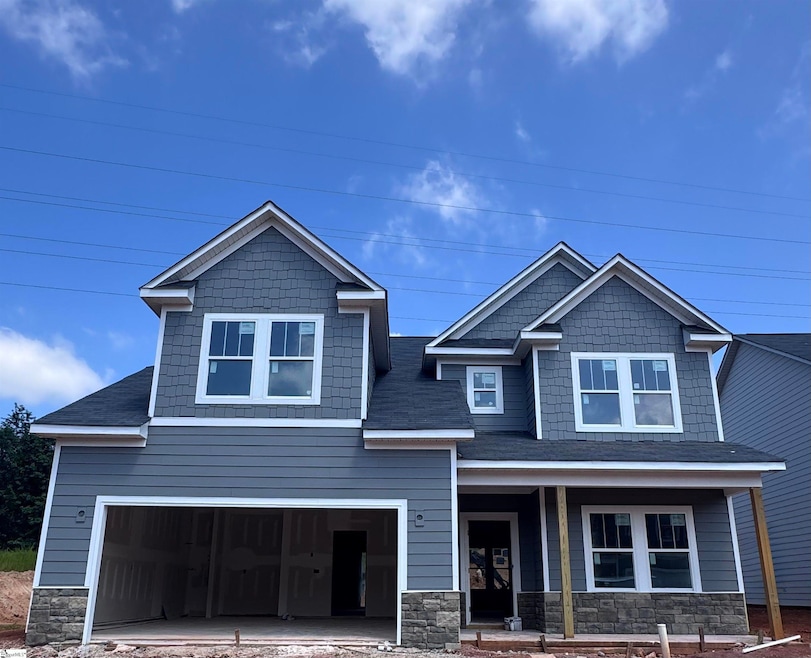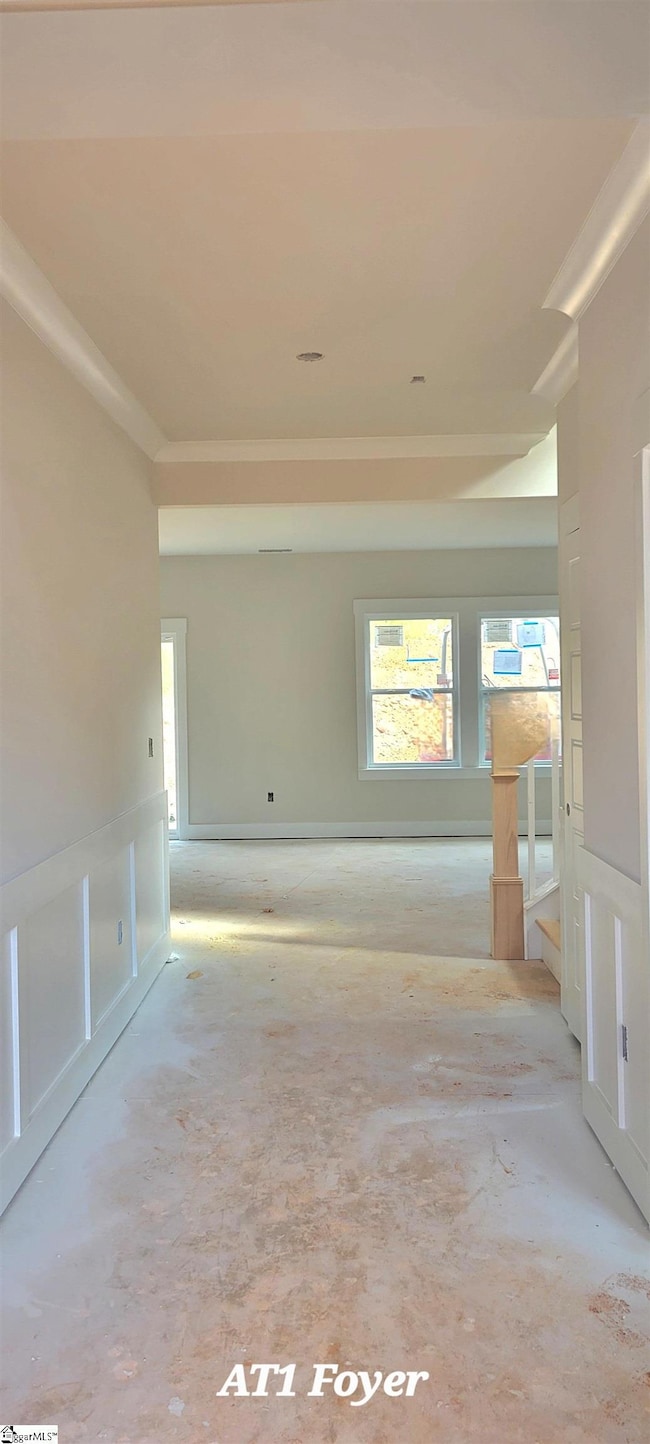Estimated payment $2,716/month
Highlights
- Traditional Architecture
- Wood Flooring
- Granite Countertops
- Brushy Creek Elementary School Rated A
- Great Room
- Breakfast Room
About This Home
New Floor Plan Breaking Ground in Spring 2025 zoned for Riverside Schools! Adley Trace, conveniently located in Greer near Top Schools and shopping! The Graceton B floorplan features 4 bedrooms, 2.5 baths, and a dining area with glass french doors for multi use. Kitchen offers large extended island with shiplap, quartz countertops, 42" cabinets with crown, LED lighting, and stainless appliances(vented microwave, gas stove, dishwasher). LVP flooring throughout first floor! Family room with fireplace and large windows to backyard brings lots of natural light with added windows on either side of fireplace. Hardwood turn back steps to Second floor and Primary bedroom with trey ceiling, Large walk in closet and separate linen closet, full tile walk in shower with seat, tile floors, comfort height vanity with granite tops, and framed mirrors. Walk in laundry room with cabinetry and countertop, and secondary bedrooms share a dual vanity hall bath. Upgraded trim package and open white spindles on first and floor! Energy efficient features include tankless hot water heater, LED light fixtures, low E windows. Home Automation features include structured wiring, two Wi-Fi switches, and video doorbell.
Home Details
Home Type
- Single Family
Est. Annual Taxes
- $276
Year Built
- Built in 2025 | Under Construction
Lot Details
- 0.32 Acre Lot
HOA Fees
- $63 Monthly HOA Fees
Home Design
- Home is estimated to be completed on 9/30/25
- Traditional Architecture
- Slab Foundation
- Composition Roof
- Stone Exterior Construction
- Hardboard
Interior Spaces
- 2,200-2,399 Sq Ft Home
- 2-Story Property
- Tray Ceiling
- Smooth Ceilings
- Ceiling height of 9 feet or more
- Ceiling Fan
- Gas Log Fireplace
- Insulated Windows
- Tilt-In Windows
- Two Story Entrance Foyer
- Great Room
- Dining Room
- Pull Down Stairs to Attic
- Fire and Smoke Detector
Kitchen
- Breakfast Room
- Walk-In Pantry
- Free-Standing Gas Range
- Built-In Microwave
- Dishwasher
- Granite Countertops
- Quartz Countertops
- Disposal
Flooring
- Wood
- Carpet
- Ceramic Tile
- Luxury Vinyl Plank Tile
Bedrooms and Bathrooms
- 4 Bedrooms
- Walk-In Closet
Laundry
- Laundry Room
- Laundry on upper level
Parking
- 2 Car Attached Garage
- Garage Door Opener
Outdoor Features
- Patio
- Front Porch
Schools
- Brushy Creek Elementary School
- Riverside Middle School
- Riverside High School
Utilities
- Multiple cooling system units
- Forced Air Heating and Cooling System
- Multiple Heating Units
- Heating System Uses Natural Gas
- Underground Utilities
- Tankless Water Heater
- Gas Water Heater
- Cable TV Available
Community Details
- Built by Trust Homes
- Adley Trace Subdivision, Graceton B Floorplan
- Mandatory home owners association
Listing and Financial Details
- Tax Lot 1
- Assessor Parcel Number 0535330100100
Map
Home Values in the Area
Average Home Value in this Area
Property History
| Date | Event | Price | List to Sale | Price per Sq Ft |
|---|---|---|---|---|
| 03/26/2025 03/26/25 | For Sale | $499,900 | -- | $227 / Sq Ft |
Source: Greater Greenville Association of REALTORS®
MLS Number: 1552127
- 72 Riley Eden Ln Unit Site 2
- 68 Riley Eden Ln Unit Site 3
- 64 Riley Eden Ln Unit Site 4
- 80 Riley Eden Ln Unit Site 20
- 36 Riley Eden Ln Unit Site 11
- 107 Kingscreek Dr
- 8 Kingscreek Dr
- 12 Riley Eden Ln
- 105 Grey Oak Trail
- 213 Kingscreek Dr
- 25 Woolridge Way
- 109 Quail Creek Dr
- 4 Sabine Leaf Ct
- 12 Sabine Leaf Ct
- 105 Quail Creek Dr
- 145 Spring Crossing Cir
- 78 Spring Crossing Cir
- 106 Cotter Ln
- 519 Longview Terrace
- 605 Purteview Place
- 200 Kingscreek Dr
- 210 Elise Dr
- 106 Wilder Ct
- 6 Valley Glen Ct
- 163 Spring Crossing Cir
- 212 Werninger Ct
- 6 Galway Dr
- 32 Spring Crossing Cir
- 424 Windsinger Ln
- 129 Middleby Way
- 1505 Crowell Cir
- 3000 Daventry Cir
- 1015 S Main St
- 201 Kramer Ct
- 439 S Buncombe Rd
- 401 Elizabeth Sarah Blvd
- 21 Riley Hill Ct
- 203 Pleasant Dr
- 300 Connecticut Ave
- 707 Poplar Dr







