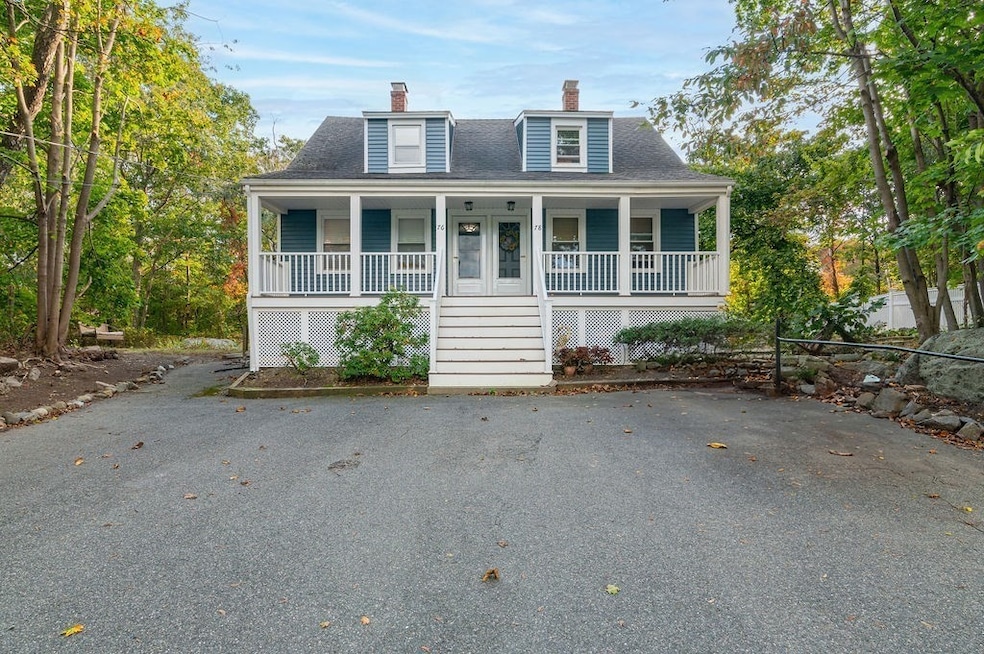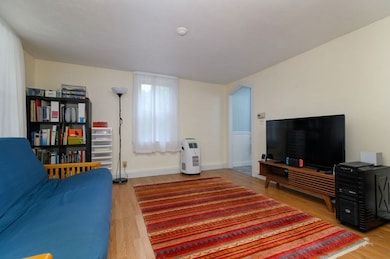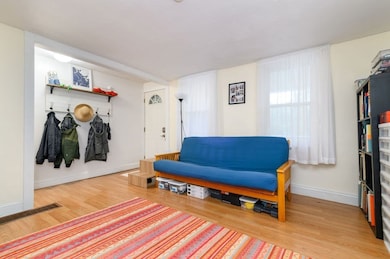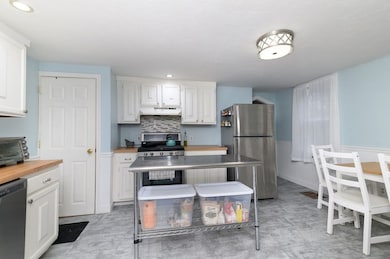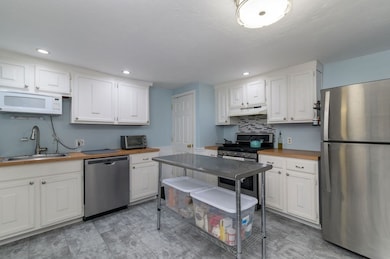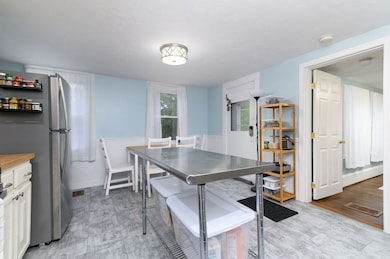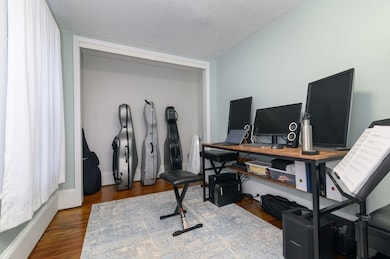76 Scotch Pond Place Unit 76 Quincy, MA 02169
Quincy Center NeighborhoodEstimated payment $2,827/month
Highlights
- Golf Course Community
- Deck
- Wood Flooring
- Central Middle School Rated A-
- Property is near public transit
- End Unit
About This Home
Nestled on a tranquil street in the Hospital Hill neighborhood of Quincy, this charming townhome combines modern comfort with peace and convenience. Walking distance to Quincy Center, Quincy Center Red Line Station, grocery stores, banks, etc, convenience is one of the many perks of this home. Privacy is abundant with trees surrounding the property and spacious yard. Around the corner is an easy shortcut to the Quincy Dog Park. Recent updates include the siding, front porch, floors, bathroom and kitchen appliances. The main level consists of the living room, eat-in kitchen, half bathroom and one of the three bedrooms. Upstairs all of the flooring was replaced with Luxury Vinyl Tile. Both bedrooms have plenty of natural light and the bathroom has new tile surround. Plenty of storage space in the basement. If you've been waiting for the right home, right price and right location, then you've been waiting for 76 Scotch Pond Place.
Open House Schedule
-
Friday, November 21, 20251:00 to 2:30 pm11/21/2025 1:00:00 PM +00:0011/21/2025 2:30:00 PM +00:00Add to Calendar
-
Sunday, November 23, 202511:00 am to 12:30 pm11/23/2025 11:00:00 AM +00:0011/23/2025 12:30:00 PM +00:00Add to Calendar
Property Details
Home Type
- Condominium
Est. Annual Taxes
- $5,015
Year Built
- Built in 1940
HOA Fees
- $200 Monthly HOA Fees
Home Design
- Entry on the 1st floor
- Frame Construction
- Shingle Roof
Interior Spaces
- 925 Sq Ft Home
- 2-Story Property
- Recessed Lighting
- Insulated Windows
- Bay Window
- Picture Window
- Dining Area
- Basement
- Laundry in Basement
Kitchen
- Range
- Dishwasher
- Solid Surface Countertops
Flooring
- Wood
- Ceramic Tile
- Vinyl
Bedrooms and Bathrooms
- 3 Bedrooms
- Primary bedroom located on second floor
- Bathtub with Shower
Parking
- 2 Car Parking Spaces
- Paved Parking
- Open Parking
- Off-Street Parking
Outdoor Features
- Deck
- Outdoor Storage
Location
- Property is near public transit
- Property is near schools
Utilities
- Window Unit Cooling System
- Forced Air Heating System
- Heating System Uses Natural Gas
- 100 Amp Service
Additional Features
- Energy-Efficient Thermostat
- End Unit
Listing and Financial Details
- Assessor Parcel Number 4615941
Community Details
Overview
- Association fees include water, sewer, insurance
- 2 Units
Amenities
- Shops
Recreation
- Golf Course Community
- Park
- Jogging Path
Pet Policy
- Pets Allowed
Map
Home Values in the Area
Average Home Value in this Area
Property History
| Date | Event | Price | List to Sale | Price per Sq Ft |
|---|---|---|---|---|
| 11/19/2025 11/19/25 | For Sale | $419,000 | -- | $453 / Sq Ft |
Source: MLS Property Information Network (MLS PIN)
MLS Number: 73456419
- 73 Scotch Pond Place
- 76 Scotch Pond Place
- 73 Cranch St Unit 73
- 195 Thomas Burgin Pkwy Unit 205
- 33 Brook Rd
- 51 Brook Rd
- 64 Garfield St Unit B
- 18 Cliveden St Unit 406W
- 18 Cliveden St Unit 201W
- 95 Monroe Rd Unit 2L
- 91 Garfield St
- 94 Brook Rd Unit 3
- 2 Cliveden St Unit 601E
- 8 Jackson St Unit B2
- 21 Arthur St
- 12 Arthur Ave
- 14 Arthur Ave
- 46 Suomi Rd
- 46 Suomi Rd Unit 46
- 81-85 Water St
- 47 Parker St Unit 3
- 253 Whitwell St Unit 2
- 277 Whitwell St Unit 2
- 165 Granite St Unit 5
- 53 Cranch St Unit 3
- 62 Cranch St
- 99 Granite St
- 43 Quarry St Unit 2
- 189 Whitwell St Unit 1
- 27 Bedford St Unit 1
- 195 Thomas Burgin Pkwy Unit 208
- 30 Euclid Ave Unit 1
- 24 Roselin Ave Unit 1
- 159 Monroe Rd Unit 2
- 94 Glendale Rd Unit 1R
- 90 Brook Rd Unit 1R
- 19 Curtis St Unit 2
- 347 Water St Unit 1
- 24 Smith St Unit 24
- 100 Whitwell St
