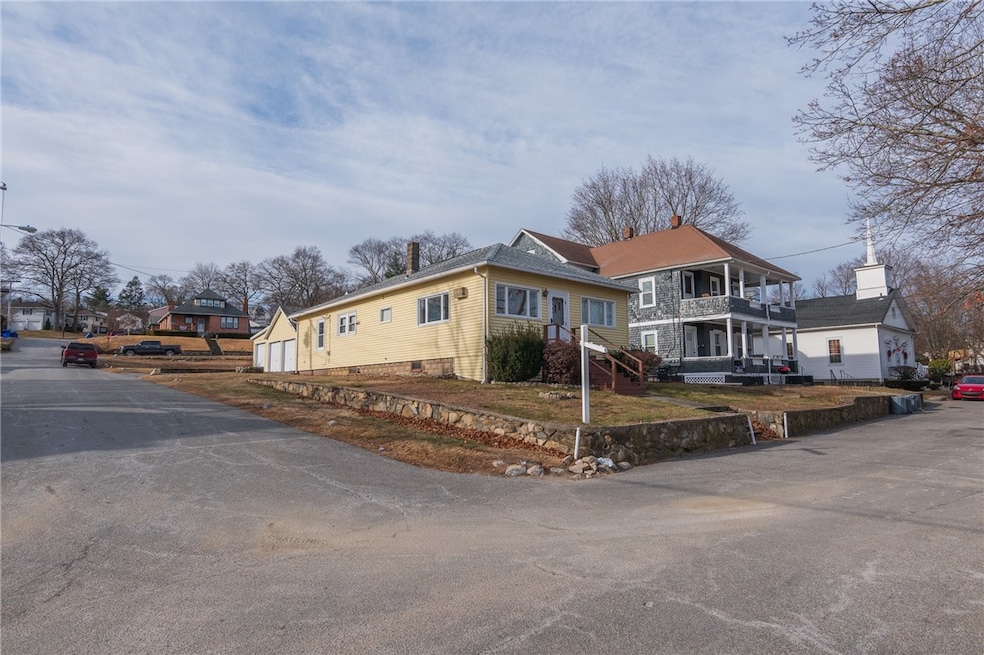
76 Serrel Sweet Rd Johnston, RI 02919
Graniteville NeighborhoodHighlights
- Wood Flooring
- Tankless Water Heater
- Family Room
- 3 Car Detached Garage
- Baseboard Heating
- 1-Story Property
About This Home
As of March 2025Charming Updated Ranch in Johnston, RI Welcome to this beautifully updated ranch, ideally situated in Johnston, RI, just minutes away from North Providence. This inviting home features 3 spacious bedrooms and 2 full bathrooms, perfect for comfortable living. Step inside to discover a modern interior, highlighted by two remodeled bathrooms showcasing elegant tiled floors. The master bedroom boasts a convenient ensuite bathroom, ensuring privacy and comfort. The finished basement offers additional living space, ideal for a family room or home office. The heart of the home is the stunning remodeled kitchen, featuring sleek quartz countertops and a stylish tiled backsplash. Refinished original pine hardwood floors add a touch of warmth and character throughout the living spaces. This property comes equipped with brand-new stainless steel appliances and convenient washer and dryer hookups, making day-to-day living a breeze. Nestled on a large double lot, the home includes a spacious three-car garage, providing ample storage and parking options. Don't miss out on this exceptional opportunity to own a modernized ranch in a convenient location! New Roof done in September 2024 by previous owner Double lot is included, buyer to do own due diligence
Last Agent to Sell the Property
Oakmont Realty Group License #RES.0048129 Listed on: 02/20/2025
Home Details
Home Type
- Single Family
Est. Annual Taxes
- $3,987
Year Built
- Built in 1915
Lot Details
- 9,583 Sq Ft Lot
- Property is zoned R15
Parking
- 3 Car Detached Garage
Home Design
- Block Foundation
- Vinyl Siding
- Plaster
Interior Spaces
- 1-Story Property
- Family Room
Kitchen
- Oven
- Range
- Microwave
- Dishwasher
Flooring
- Wood
- Vinyl
Bedrooms and Bathrooms
- 3 Bedrooms
- 2 Full Bathrooms
Partially Finished Basement
- Basement Fills Entire Space Under The House
- Interior Basement Entry
Utilities
- No Cooling
- Heating System Uses Oil
- Baseboard Heating
- Tankless Water Heater
- Oil Water Heater
Listing and Financial Details
- Tax Lot 39
- Assessor Parcel Number 76SERRELSWEETRDJOHN
Ownership History
Purchase Details
Home Financials for this Owner
Home Financials are based on the most recent Mortgage that was taken out on this home.Purchase Details
Purchase Details
Home Financials for this Owner
Home Financials are based on the most recent Mortgage that was taken out on this home.Purchase Details
Similar Homes in the area
Home Values in the Area
Average Home Value in this Area
Purchase History
| Date | Type | Sale Price | Title Company |
|---|---|---|---|
| Quit Claim Deed | -- | None Available | |
| Quit Claim Deed | -- | None Available | |
| Warranty Deed | $405,000 | None Available | |
| Warranty Deed | $405,000 | None Available | |
| Warranty Deed | $330,000 | None Available | |
| Warranty Deed | $330,000 | None Available | |
| Warranty Deed | $330,000 | None Available | |
| Deed | -- | -- |
Mortgage History
| Date | Status | Loan Amount | Loan Type |
|---|---|---|---|
| Previous Owner | $285,000 | Commercial |
Property History
| Date | Event | Price | Change | Sq Ft Price |
|---|---|---|---|---|
| 03/20/2025 03/20/25 | Sold | $405,000 | -3.5% | $201 / Sq Ft |
| 03/04/2025 03/04/25 | Pending | -- | -- | -- |
| 02/20/2025 02/20/25 | For Sale | $419,900 | +27.2% | $208 / Sq Ft |
| 11/25/2024 11/25/24 | Sold | $330,000 | -12.0% | $164 / Sq Ft |
| 10/18/2024 10/18/24 | Pending | -- | -- | -- |
| 09/14/2024 09/14/24 | For Sale | $375,000 | -- | $186 / Sq Ft |
Tax History Compared to Growth
Tax History
| Year | Tax Paid | Tax Assessment Tax Assessment Total Assessment is a certain percentage of the fair market value that is determined by local assessors to be the total taxable value of land and additions on the property. | Land | Improvement |
|---|---|---|---|---|
| 2024 | $3,987 | $260,600 | $89,400 | $171,200 |
| 2023 | $3,987 | $260,600 | $89,400 | $171,200 |
| 2022 | $2,097 | $169,000 | $66,200 | $102,800 |
| 2021 | $3,928 | $169,000 | $66,200 | $102,800 |
| 2018 | $3,607 | $131,200 | $49,300 | $81,900 |
| 2016 | $4,772 | $131,200 | $49,300 | $81,900 |
| 2015 | $3,783 | $130,500 | $49,800 | $80,700 |
| 2014 | $1,709 | $130,500 | $49,800 | $80,700 |
| 2013 | $3,752 | $130,500 | $49,800 | $80,700 |
Agents Affiliated with this Home
-
O
Seller's Agent in 2025
Owen West
Oakmont Realty Group
(917) 952-0609
1 in this area
4 Total Sales
-
J
Seller Co-Listing Agent in 2025
Joseph Amen
Oakmont Realty Group
(201) 218-3142
3 in this area
35 Total Sales
-
J
Buyer's Agent in 2025
Jennifer Zagroski
RE/MAX FLAGSHIP, INC.
1 in this area
15 Total Sales
-

Seller's Agent in 2024
Aaron Auslander
Coldwell Banker Realty
(401) 390-0109
1 in this area
6 Total Sales
Map
Source: State-Wide MLS
MLS Number: 1378470
APN: JOHN-000039-000000-000152






