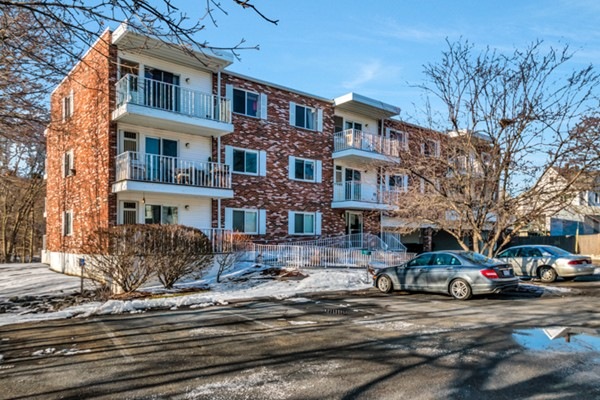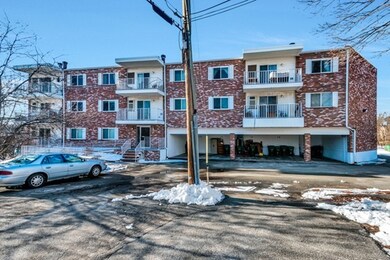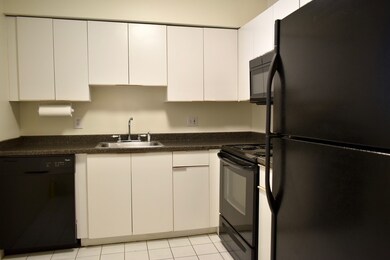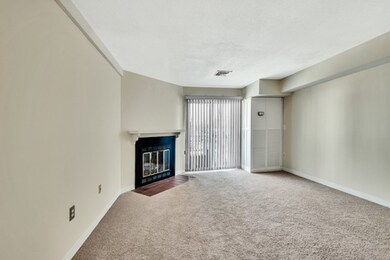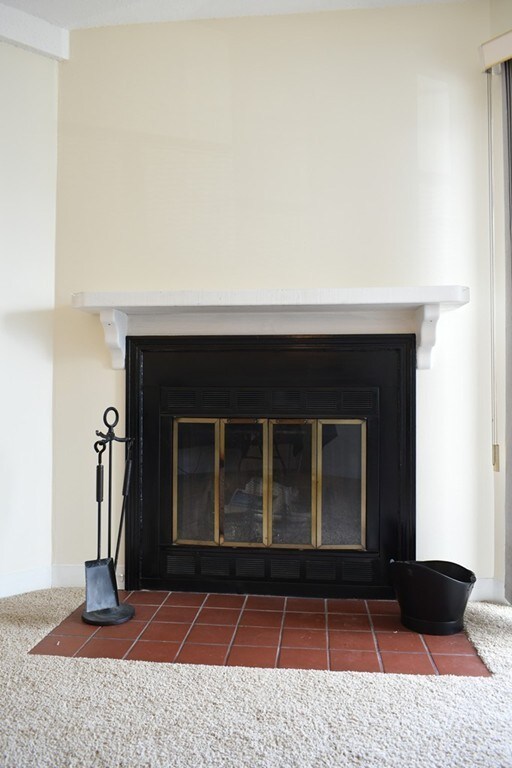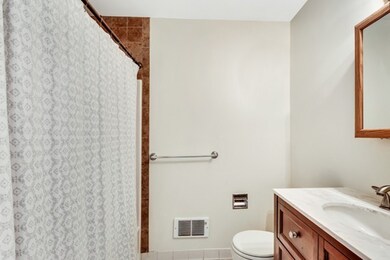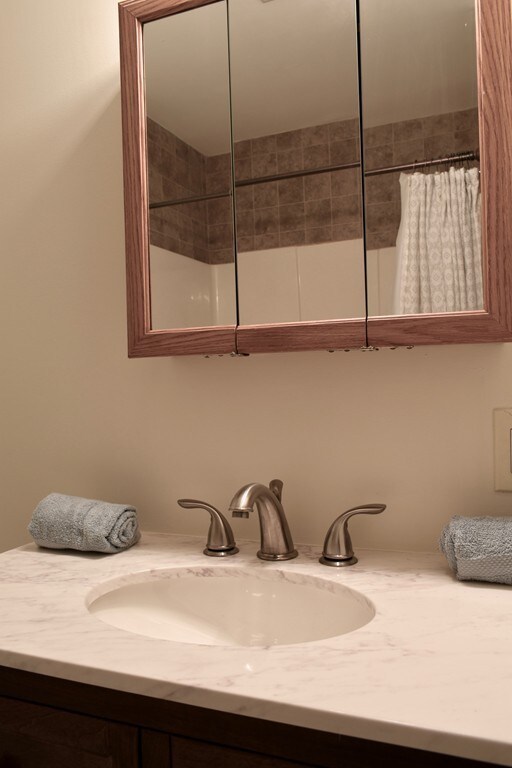
76 Ship Ave Unit 5 Medford, MA 02155
Glenwood NeighborhoodHighlights
- Tile Flooring
- Forced Air Heating System
- Washer and Dryer
About This Home
As of June 2022With all of the amenities of city living, and in a rarely found bucolic setting, nestled upon the banks of the Mystic River, you'll find this urban oasis. Inside of the secure building, you'll find a bright and sunny modern layout, high ceilings, and freshly painted and carpeted living areas. The generously sized rooms include a master bedroom, with wide closet and a walk-in. Combined LR and DR adjacent to the entertainment ready kitchen. Spacious second bedroom, also with walk-in closet. Modern bath has In-Unit laundry. Wood fireplace, newer Heat and AC unit, and exclusive front facing balcony. This unit has it's parking space at the front of building, where there is also guest parking. Association is self managed, pet friendly, 100% owner occupancy, healthy reserves, and lower fee. Very near Riverbend Park, conservation lands, and bike/walking trails to Assembly Row. Planned Clippership Connector to run adjacent to the property. Quick to Rt93, the Express bus & new Wegmans!
Property Details
Home Type
- Condominium
Est. Annual Taxes
- $3,736
Year Built
- Built in 1987
HOA Fees
- $310 per month
Kitchen
- Range
- Microwave
- Dishwasher
Flooring
- Wall to Wall Carpet
- Tile
Laundry
- Washer and Dryer
Utilities
- Forced Air Heating System
- Heat Pump System
- Individual Controls for Heating
- Water Holding Tank
- Electric Water Heater
Community Details
- Call for details about the types of pets allowed
Listing and Financial Details
- Assessor Parcel Number M:O-11 B:1505
Ownership History
Purchase Details
Home Financials for this Owner
Home Financials are based on the most recent Mortgage that was taken out on this home.Purchase Details
Home Financials for this Owner
Home Financials are based on the most recent Mortgage that was taken out on this home.Purchase Details
Purchase Details
Home Financials for this Owner
Home Financials are based on the most recent Mortgage that was taken out on this home.Purchase Details
Home Financials for this Owner
Home Financials are based on the most recent Mortgage that was taken out on this home.Similar Homes in the area
Home Values in the Area
Average Home Value in this Area
Purchase History
| Date | Type | Sale Price | Title Company |
|---|---|---|---|
| Condominium Deed | $486,000 | None Available | |
| Not Resolvable | $375,000 | -- | |
| Deed | -- | -- | |
| Deed | $235,000 | -- | |
| Deed | $100,000 | -- |
Mortgage History
| Date | Status | Loan Amount | Loan Type |
|---|---|---|---|
| Open | $413,100 | Purchase Money Mortgage | |
| Previous Owner | $278,250 | Stand Alone Refi Refinance Of Original Loan | |
| Previous Owner | $281,250 | New Conventional | |
| Previous Owner | $170,000 | No Value Available | |
| Previous Owner | $25,000 | No Value Available | |
| Previous Owner | $188,000 | Purchase Money Mortgage | |
| Previous Owner | $23,500 | No Value Available | |
| Previous Owner | $100,000 | No Value Available | |
| Previous Owner | $84,300 | No Value Available | |
| Previous Owner | $16,500 | No Value Available | |
| Previous Owner | $90,000 | Purchase Money Mortgage |
Property History
| Date | Event | Price | Change | Sq Ft Price |
|---|---|---|---|---|
| 06/03/2022 06/03/22 | Sold | $486,000 | +13.0% | $565 / Sq Ft |
| 04/24/2022 04/24/22 | Pending | -- | -- | -- |
| 04/18/2022 04/18/22 | For Sale | $429,900 | +14.6% | $500 / Sq Ft |
| 04/04/2018 04/04/18 | Sold | $375,000 | +4.5% | $436 / Sq Ft |
| 02/16/2018 02/16/18 | Pending | -- | -- | -- |
| 02/05/2018 02/05/18 | For Sale | $359,000 | -- | $417 / Sq Ft |
Tax History Compared to Growth
Tax History
| Year | Tax Paid | Tax Assessment Tax Assessment Total Assessment is a certain percentage of the fair market value that is determined by local assessors to be the total taxable value of land and additions on the property. | Land | Improvement |
|---|---|---|---|---|
| 2025 | $3,736 | $438,500 | $0 | $438,500 |
| 2024 | $3,736 | $438,500 | $0 | $438,500 |
| 2023 | $3,188 | $368,500 | $0 | $368,500 |
| 2022 | $3,128 | $347,200 | $0 | $347,200 |
| 2021 | $3,277 | $348,200 | $0 | $348,200 |
| 2020 | $3,163 | $344,600 | $0 | $344,600 |
| 2019 | $2,970 | $309,400 | $0 | $309,400 |
| 2018 | $2,794 | $272,900 | $0 | $272,900 |
| 2017 | $2,758 | $261,200 | $0 | $261,200 |
| 2016 | $2,700 | $241,300 | $0 | $241,300 |
| 2015 | $2,563 | $219,100 | $0 | $219,100 |
Agents Affiliated with this Home
-
John Hollis

Seller's Agent in 2022
John Hollis
Amo Realty - Boston City Properties
(401) 474-3401
1 in this area
28 Total Sales
-
M
Buyer's Agent in 2022
Melissa Maniatis
Coldwell Banker Realty - Belmont
-
Sean Callahan

Seller's Agent in 2018
Sean Callahan
Callahan Real Estate Group LLC
(617) 767-2404
22 Total Sales
Map
Source: MLS Property Information Network (MLS PIN)
MLS Number: 72277952
APN: MEDF-000011-000000-O001505
- 18 Carolina St
- 20 Sheridan Ave Unit 20
- 18 Sheridan Ave
- 39 Hancock St Unit 41
- 50 Water St Unit 43
- 38 Spring St
- 49 Spring St
- 252 Main St Unit 101
- 21 Bradlee Rd Unit 34
- 53 Sheridan Ave
- 5 Ash St Unit 9
- 14 Pearl St
- 17 Eliot St Unit 17
- 10 Lewis St
- 10 Lewis St Unit 2
- 10 Lewis St Unit 1
- 51 Windsor Rd
- 100 High St Unit 204
- 75 Court St
- 32 Almont St Unit 32-1
