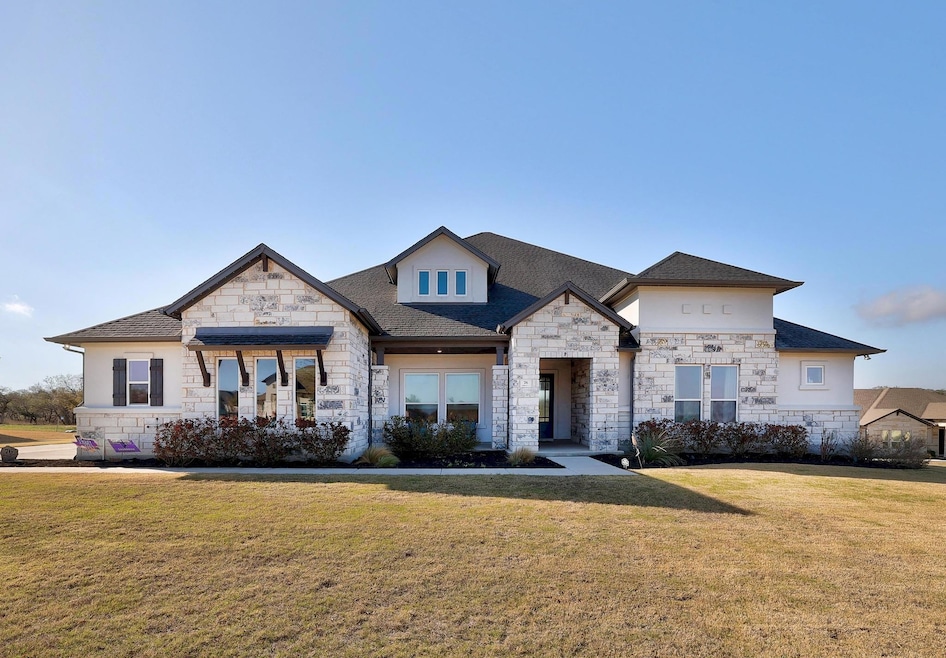
76 Sierra Mosca Trail Liberty Hill, TX 78642
San Gabriel Oaks NeighborhoodEstimated payment $7,073/month
Highlights
- View of Trees or Woods
- High Ceiling
- Breakfast Area or Nook
- Liberty Hill High School Rated A-
- Covered patio or porch
- Double Oven
About This Home
Facing North, this beautiful and spacious David Weekley Home nestled at the entrance to a cul-de-sac, sits on just over an acre. With room to roam, this 3900+ sq ft home has an open floor plan with tons of natural light. Windows and sliding glass doors cover the back of the home looking out onto the gently rolling vistas of the property behind. A large covered patio complete with built in fireplace is the perfect place to watch the sun set. A large kitchen that flows into the family room and dining room boasts a center kitchen island with room for 5 to sit comfortably. 4 bedrooms and 3.5 baths adorn the first floor with a substantially sized bonus/bedroom upstairs that includes and full bathroom. The owners retreat has plenty of space to relax with a tall, recessed ceiling. The owners bath has separate countertop space, large oval soaking tub and oversizied seamless shower. A side entry garage comes equipped with professional storage racks, pre-plumbed for water softener and sprinkler system. Open, full of natural light, with views, trees, sunsets and a cul-de-sac location, this home with it luxury finishes and living functionality is a wonderful gem.
Listing Agent
eXp Realty, LLC Brokerage Phone: (512) 669-3267 License #0641237 Listed on: 03/22/2025

Home Details
Home Type
- Single Family
Est. Annual Taxes
- $21,321
Year Built
- Built in 2021
Lot Details
- 1 Acre Lot
- Cul-De-Sac
- North Facing Home
- Sprinkler System
- Many Trees
HOA Fees
- $55 Monthly HOA Fees
Parking
- 3 Car Attached Garage
- Driveway
Property Views
- Woods
- Hills
Home Design
- Slab Foundation
- Composition Roof
- Stone Siding
- Stucco
Interior Spaces
- 3,923 Sq Ft Home
- 1.5-Story Property
- High Ceiling
- Ceiling Fan
- Recessed Lighting
- Drapes & Rods
- Dining Room
Kitchen
- Breakfast Area or Nook
- Open to Family Room
- Breakfast Bar
- Double Oven
- Cooktop
- Microwave
- Dishwasher
- Kitchen Island
- Disposal
Flooring
- Carpet
- Tile
- Vinyl
Bedrooms and Bathrooms
- 5 Bedrooms | 4 Main Level Bedrooms
- Walk-In Closet
- Double Vanity
- Soaking Tub
- Garden Bath
- Separate Shower
Eco-Friendly Details
- Sustainability products and practices used to construct the property include see remarks
Outdoor Features
- Covered patio or porch
- Rain Gutters
Schools
- Louinenoble Elementary School
- Santa Rita Middle School
- Liberty Hill High School
Utilities
- Central Heating and Cooling System
- Underground Utilities
- Propane
- Municipal Utilities District Water
- Aerobic Septic System
- Septic Tank
- High Speed Internet
- Cable TV Available
Community Details
- Association fees include common area maintenance
- Rancho Santa Fe HOA
- Rancho Santa Fe Subdivision
Listing and Financial Details
- Assessor Parcel Number 154220030D0023
- Tax Block D
Map
Home Values in the Area
Average Home Value in this Area
Tax History
| Year | Tax Paid | Tax Assessment Tax Assessment Total Assessment is a certain percentage of the fair market value that is determined by local assessors to be the total taxable value of land and additions on the property. | Land | Improvement |
|---|---|---|---|---|
| 2024 | $19,923 | $951,112 | $160,000 | $791,112 |
| 2023 | $21,733 | $1,062,720 | $160,000 | $902,720 |
| 2022 | $13,576 | $561,507 | $160,000 | $401,507 |
Property History
| Date | Event | Price | Change | Sq Ft Price |
|---|---|---|---|---|
| 06/06/2025 06/06/25 | Price Changed | $949,000 | -1.0% | $242 / Sq Ft |
| 03/22/2025 03/22/25 | For Sale | $959,000 | -- | $244 / Sq Ft |
Purchase History
| Date | Type | Sale Price | Title Company |
|---|---|---|---|
| Special Warranty Deed | -- | Priority Title |
Mortgage History
| Date | Status | Loan Amount | Loan Type |
|---|---|---|---|
| Open | $851,903 | No Value Available | |
| Closed | $851,903 | New Conventional |
Similar Homes in Liberty Hill, TX
Source: Unlock MLS (Austin Board of REALTORS®)
MLS Number: 4102999
APN: R610163
- 68 Sierra Mosca Trail
- 465 Ocate Mesa Trail
- 409 Ocate Mesa Trail
- 104 N Highway 183 Trail
- 449 Ocate Mesa Trail
- 108 Sierra Mosca Trail
- 452 Ocate Mesa Trail
- 132 Pueblo Peak Cove
- 113 Cerro Picacho Trail
- 105 Cerro Picacho Trail
- 360 Sunset Ridge Dr
- 413 Rock House Dr
- 103 Foust Dr
- 101 Montecilo Dr
- 600 County Road 257
- 301 Greenleaf Dr
- 115 Mcmillian Dr
- 115 Mcmillian Dr
- 115 Mcmillian Dr
- 115 Mcmillian Dr
- 108 Sierra Mosca Trail
- 145 Milestone Rd
- 736 Long Run
- 186 Rampart Lp
- 147 Breccia Trail
- 365 Capstone Rd
- 208 Magna Ln
- 360 Quarry Ln
- 425 Drystone Trail
- 436 Bristlecone Bend
- 289 Drystone Trail
- 248 Drystone Trail
- 824 Olinda Way
- 255 Drystone Trail
- 205 Spence Ln
- 51 Fm 3405
- 241 Mount Vernon Way
- 240 Wellborn Rd
- 116 Crestview Dr
- 113 Lenera Dr






