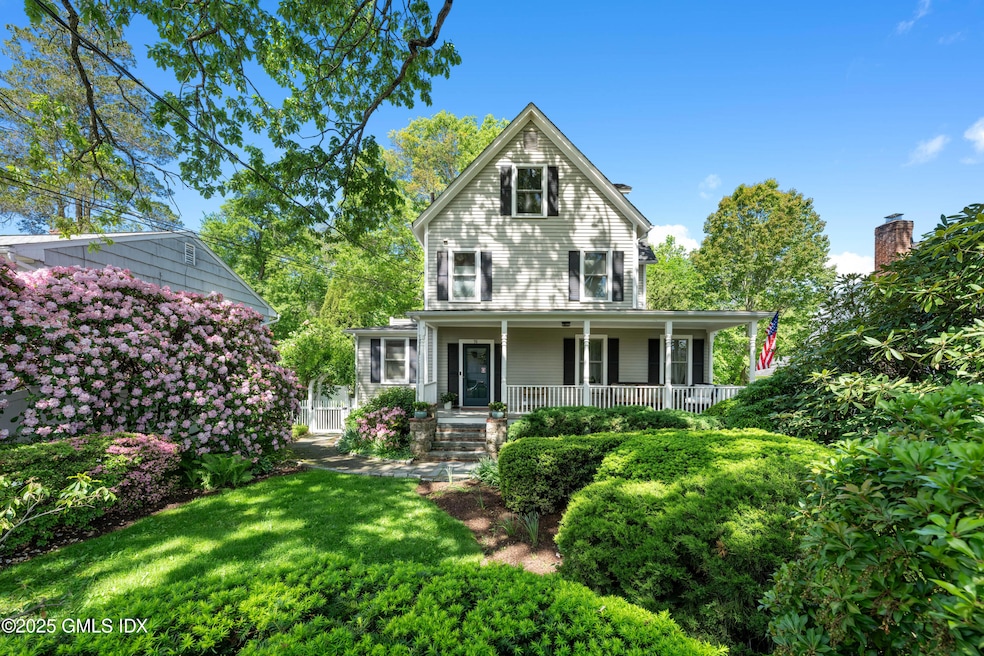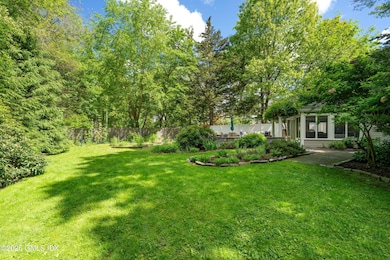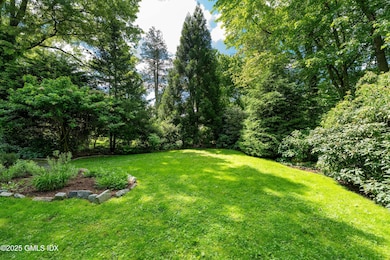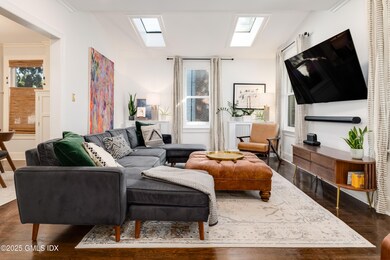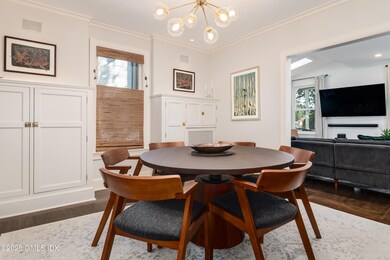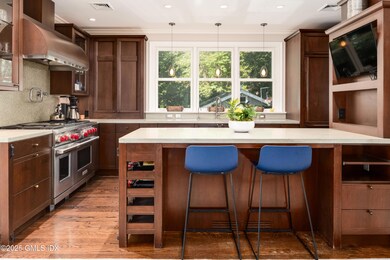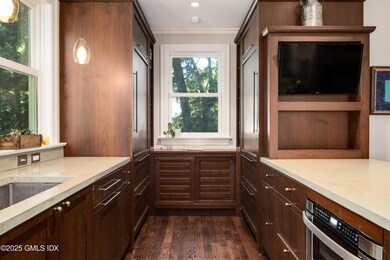76 Sinawoy Rd Cos Cob, CT 06807
Estimated payment $10,655/month
Highlights
- Eat-In Gourmet Kitchen
- Viking Appliances
- Vaulted Ceiling
- Cos Cob School Rated A
- Deck
- 5-minute walk to Bible Street Playground
About This Home
Classic Victorian in the heart of Cos Cob combines timeless character w modern comfort. This 4-bedroom, 2.1-bath home features a welcoming front porch + oversized yard w outdoor kitchen on .32 of an acre. Sunlight fills the living + dining rooms with period millwork, high ceilings + hardwood floors. Eat in high end kitchen w Viking + SubZero appliances and family room. Great storage in large mudroom + laundry rooms with radiant heated floors. Upstairs are 3 bright bedrooms, including one w walk-in closet, plus hall bath. 3rd floor offers a fourth bedroom, vaulted-ceiling sitting room or office, and full bath. Outdoors, enjoy landscaped grounds. Lots of FAR available for expansion. Moments from shops, dining, schools, and train, this property offers historic charm with in-town convenience.
Home Details
Home Type
- Single Family
Est. Annual Taxes
- $10,846
Year Built
- Built in 1900 | Remodeled in 2009
Lot Details
- 0.32 Acre Lot
- Fenced Yard
- Level Lot
- Sprinkler System
- Property is zoned R-7
Parking
- 2 Car Detached Garage
- Electric Vehicle Home Charger
- Automatic Garage Door Opener
- Garage Door Opener
Home Design
- Victorian Architecture
- Asphalt Roof
- Clapboard
Interior Spaces
- 2,423 Sq Ft Home
- Built-In Features
- Vaulted Ceiling
- Skylights
- 1 Fireplace
- Mud Room
- Formal Dining Room
- Home Office
- Play Room
- Screened Porch
- Wood Flooring
- Unfinished Basement
- Basement Fills Entire Space Under The House
- Home Security System
Kitchen
- Eat-In Gourmet Kitchen
- Viking Appliances
Bedrooms and Bathrooms
- 4 Bedrooms
- Walk-In Closet
Laundry
- Laundry Room
- Washer and Dryer
Attic
- Walkup Attic
- Finished Attic
Outdoor Features
- Deck
- Terrace
Utilities
- Central Air
- Heating System Uses Gas
- Heating System Uses Natural Gas
- Hot Water Heating System
- Power Generator
- Gas Available
- Gas Water Heater
Listing and Financial Details
- Assessor Parcel Number 08-1184/S
Map
Home Values in the Area
Average Home Value in this Area
Tax History
| Year | Tax Paid | Tax Assessment Tax Assessment Total Assessment is a certain percentage of the fair market value that is determined by local assessors to be the total taxable value of land and additions on the property. | Land | Improvement |
|---|---|---|---|---|
| 2021 | $10,119 | $801,150 | $415,520 | $385,630 |
Property History
| Date | Event | Price | List to Sale | Price per Sq Ft | Prior Sale |
|---|---|---|---|---|---|
| 10/10/2025 10/10/25 | Pending | -- | -- | -- | |
| 10/03/2025 10/03/25 | For Sale | $1,850,000 | +42.9% | $764 / Sq Ft | |
| 06/05/2014 06/05/14 | Sold | $1,295,000 | 0.0% | $534 / Sq Ft | View Prior Sale |
| 04/10/2014 04/10/14 | Pending | -- | -- | -- | |
| 03/21/2014 03/21/14 | For Sale | $1,295,000 | -- | $534 / Sq Ft |
Source: Greenwich Association of REALTORS®
MLS Number: 123696
APN: GREE M:08 B:1184/S
- 24 Valley Rd
- 67 Cos Cob Ave
- 41 Valley Rd
- 47 Valley Rd Unit B3
- 3 Relay Ct
- 11 Valleywood Rd
- 7 Stanwich Rd
- 42 Mead Ave
- 7 River Rd Unit Boat Slip A-2
- 7 River Rd Unit Boat Slip D-14
- 15 River Rd Unit 210
- 151 Old Church Rd
- 3 Finney Knoll Ln
- 1 Old Church Rd Unit 2
- 48 Meyer Place
- 32 Meyer Place
- 16 Martin Dale N
- 4 Putnam Hill Unit 1D
- 4 Putnam Hill Unit 1C
- 2 Putnam Hill Unit 1F
