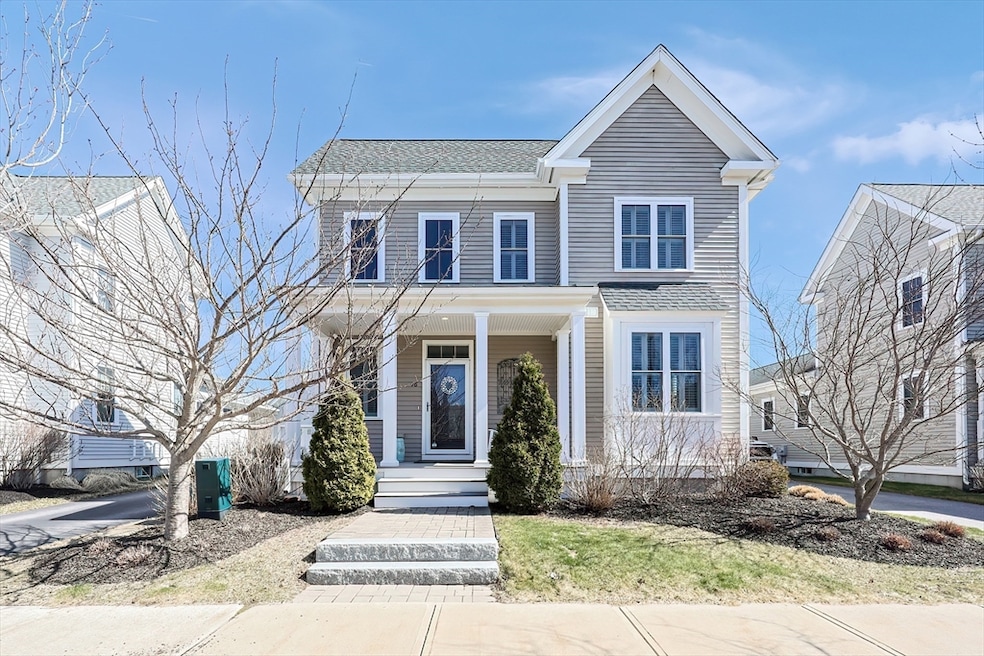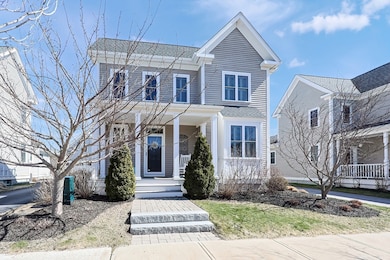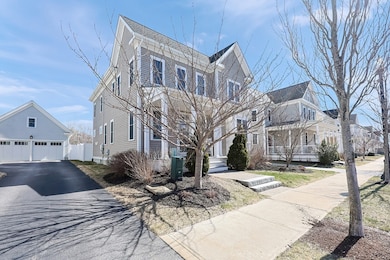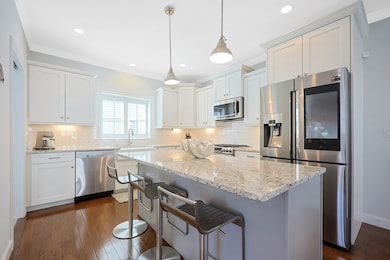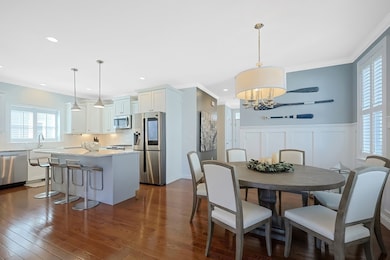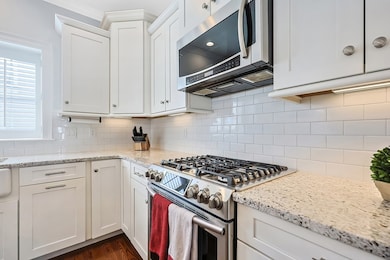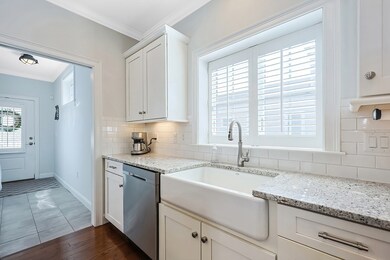
76 Snowbird Ave Weymouth, MA 02190
Highlights
- Golf Course Community
- Scenic Views
- Colonial Architecture
- Medical Services
- Open Floorplan
- 1-minute walk to Linear Park
About This Home
As of April 2025Welcome to Union Point! This beautiful home offers 3 beds, 2.5 baths, and a spacious office with a closet—easily adaptable as a fourth bedroom. The inviting front porch and private, fenced backyard with a patio provide outdoor living space, overlooking scenic conservation land. Hardwood flooring runs throughout, complemented by crown molding and plantation shutters. Open floor plan includes a gas fireplace with battery backup for reliable heat during power outages. The kitchen features granite countertops, stainless steel appliances, and a smart refrigerator. The primary suite boasts a custom walk-in closet and an en-suite bath. Two additional bedrooms offer generous closet space, and a third full bath serves the upper level. Additional highlights include a detached two-car garage and smart lighting in living room and kitchen. Energy efficiency is a standout feature with paid off solar panels from 2021 producing a monthly credit to owner! Highest and best due by 5PM on 4/1.
Home Details
Home Type
- Single Family
Est. Annual Taxes
- $8,360
Year Built
- Built in 2016
Lot Details
- 4,992 Sq Ft Lot
- Near Conservation Area
- Fenced
- Landscaped Professionally
- Level Lot
- Sprinkler System
- Property is zoned NAS
HOA Fees
- $170 Monthly HOA Fees
Parking
- 2 Car Detached Garage
- Off-Street Parking
Home Design
- Colonial Architecture
- Frame Construction
- Concrete Perimeter Foundation
Interior Spaces
- 2,241 Sq Ft Home
- Open Floorplan
- Crown Molding
- Wainscoting
- Recessed Lighting
- Insulated Windows
- Insulated Doors
- Living Room with Fireplace
- Home Office
- Scenic Vista Views
- Home Security System
Kitchen
- Stove
- Range
- Microwave
- ENERGY STAR Qualified Refrigerator
- Plumbed For Ice Maker
- ENERGY STAR Qualified Dishwasher
- Stainless Steel Appliances
- Kitchen Island
- Solid Surface Countertops
- Disposal
Flooring
- Wood
- Ceramic Tile
Bedrooms and Bathrooms
- 3 Bedrooms
- Primary bedroom located on second floor
- Walk-In Closet
- Bathtub with Shower
- Separate Shower
Laundry
- Laundry on main level
- ENERGY STAR Qualified Dryer
- Washer and Electric Dryer Hookup
Unfinished Basement
- Basement Fills Entire Space Under The House
- Interior Basement Entry
- Sump Pump
- Block Basement Construction
Outdoor Features
- Patio
- Rain Gutters
- Porch
Location
- Property is near public transit
- Property is near schools
Schools
- Hamilton Elementary School
- Abigail Adams Middle School
- Weymouth High School
Utilities
- Forced Air Heating and Cooling System
- 2 Cooling Zones
- 2 Heating Zones
- Heating System Uses Natural Gas
- 110 Volts
- Tankless Water Heater
- Gas Water Heater
Listing and Financial Details
- Assessor Parcel Number M:58 B:652 L:007,4972056
Community Details
Overview
- Union Point Subdivision
Amenities
- Medical Services
- Shops
- Coin Laundry
Recreation
- Golf Course Community
- Park
- Jogging Path
- Bike Trail
Ownership History
Purchase Details
Home Financials for this Owner
Home Financials are based on the most recent Mortgage that was taken out on this home.Purchase Details
Home Financials for this Owner
Home Financials are based on the most recent Mortgage that was taken out on this home.Purchase Details
Home Financials for this Owner
Home Financials are based on the most recent Mortgage that was taken out on this home.Similar Homes in the area
Home Values in the Area
Average Home Value in this Area
Purchase History
| Date | Type | Sale Price | Title Company |
|---|---|---|---|
| Deed | $975,000 | None Available | |
| Not Resolvable | $710,000 | -- | |
| Not Resolvable | $595,000 | -- |
Mortgage History
| Date | Status | Loan Amount | Loan Type |
|---|---|---|---|
| Previous Owner | $310,000 | Stand Alone Refi Refinance Of Original Loan | |
| Previous Owner | $310,000 | New Conventional | |
| Previous Owner | $476,000 | New Conventional |
Property History
| Date | Event | Price | Change | Sq Ft Price |
|---|---|---|---|---|
| 04/30/2025 04/30/25 | Sold | $975,000 | +0.6% | $435 / Sq Ft |
| 04/02/2025 04/02/25 | Pending | -- | -- | -- |
| 03/26/2025 03/26/25 | For Sale | $969,000 | +36.5% | $432 / Sq Ft |
| 03/08/2019 03/08/19 | Sold | $710,000 | +2.2% | $317 / Sq Ft |
| 01/27/2019 01/27/19 | Pending | -- | -- | -- |
| 01/26/2019 01/26/19 | For Sale | $695,000 | -- | $310 / Sq Ft |
Tax History Compared to Growth
Tax History
| Year | Tax Paid | Tax Assessment Tax Assessment Total Assessment is a certain percentage of the fair market value that is determined by local assessors to be the total taxable value of land and additions on the property. | Land | Improvement |
|---|---|---|---|---|
| 2025 | $8,360 | $827,700 | $114,700 | $713,000 |
| 2024 | $8,173 | $795,800 | $109,200 | $686,600 |
| 2023 | $7,505 | $718,200 | $101,100 | $617,100 |
| 2022 | $7,957 | $694,300 | $117,000 | $577,300 |
| 2021 | $7,764 | $661,300 | $156,100 | $505,200 |
| 2020 | $7,520 | $630,900 | $148,300 | $482,600 |
| 2019 | $7,387 | $609,500 | $142,600 | $466,900 |
| 2018 | $7,165 | $573,200 | $135,800 | $437,400 |
| 2017 | $1,395 | $108,900 | $108,900 | $0 |
Agents Affiliated with this Home
-
Frank Smith

Seller's Agent in 2025
Frank Smith
Keller Williams Coastal
(401) 644-4762
1 in this area
98 Total Sales
-
Michelle Saltmarsh

Buyer's Agent in 2025
Michelle Saltmarsh
Lamacchia Realty, Inc.
(774) 929-0442
1 in this area
39 Total Sales
-
Dwayne Goldman

Seller's Agent in 2019
Dwayne Goldman
Hanley Law Realty, LLC
(508) 726-8782
59 in this area
72 Total Sales
-
Shaun Ulloa

Buyer's Agent in 2019
Shaun Ulloa
Foundation Real Estate Services
(617) 359-0359
21 Total Sales
Map
Source: MLS Property Information Network (MLS PIN)
MLS Number: 73350181
APN: WEYM-000058-000652-000007
- 7 Blair Green
- 12 Privet Path
- 130 Trotter Rd Unit 1301
- 110 Trotter Rd Unit 408
- 110 Trotter Rd Unit 407
- 197 White St
- 7 Woodcrest Ct Unit 4
- 65 Greentree Ln Unit 16
- 55 Greentree Ln Unit 27
- 38 Webster St
- 17 Buchanan Ln
- 21 Webster St Unit 6
- 99 Fountain Ln Unit 5
- 619 Pond St
- 65 Fountain Ln Unit 4
- 203 Pond St
- 1050 Main St Unit 1
- 6 Robert Post Rd
- 49 Courier St
- 1641 Main St
