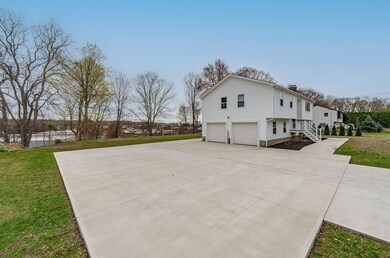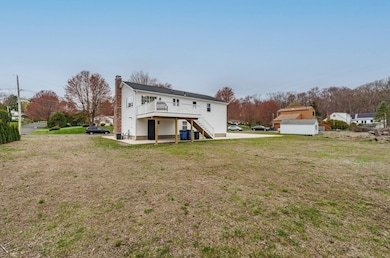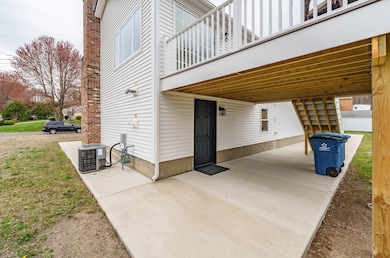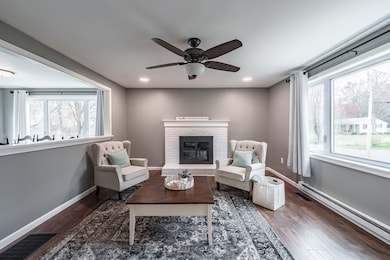
76 Squire Dr West Springfield, MA 01089
Highlights
- Deck
- 1 Fireplace
- Forced Air Heating and Cooling System
- Raised Ranch Architecture
- No HOA
- 2 Car Garage
About This Home
As of June 2025HIGHEST AND BEST BY WEDNESDAY, 4/30 at 12:00 PM. Are you looking for convenience? Quiet, dead end street? New: nearly everything? If you are looking to have it all, right in the heart of West Springfield, take a look: Outside you will find New Siding, New Roof, New Driveway and a New Deck. Even the garage doors are new (and insulated). Inside you will find a New Electrical Panel powering New Lights, Switches, and Outlets. All the Doors, Trim, and Windows (including casings,) are new. The Kitchen is a marvel to behold: All New Appliances, including New Gas Stove, Dishwasher, Refrigerator, and Microwave. The beautiful cabinets are all new. There is even new insulation behind the (new) sheet rock. (R21 used with vapor barrier.) The (new) sliders open to the Brand New Deck overlooking your flat backyard, where you can entertain for hours on end. Come see for yourself, but hurry. So much. So close. So affordable. First showing at the Open House on Sunday: 4/27 from 11:00- 12:30.
Last Agent to Sell the Property
Bryan Daley
Keller Williams Realty Listed on: 04/22/2025

Home Details
Home Type
- Single Family
Est. Annual Taxes
- $4,959
Year Built
- Built in 1985
Lot Details
- 0.58 Acre Lot
- Level Lot
- Property is zoned R-A1
Parking
- 2 Car Garage
- Driveway
- Open Parking
Home Design
- Raised Ranch Architecture
- Concrete Perimeter Foundation
Interior Spaces
- 1 Fireplace
- Insulated Windows
- Laminate Flooring
Kitchen
- Range
- Microwave
- Dishwasher
Bedrooms and Bathrooms
- 3 Bedrooms
- 2 Full Bathrooms
Laundry
- Dryer
- Washer
Outdoor Features
- Deck
Utilities
- Forced Air Heating and Cooling System
- 5 Heating Zones
- Gas Water Heater
Community Details
- No Home Owners Association
Listing and Financial Details
- Assessor Parcel Number 2662890
Ownership History
Purchase Details
Home Financials for this Owner
Home Financials are based on the most recent Mortgage that was taken out on this home.Purchase Details
Home Financials for this Owner
Home Financials are based on the most recent Mortgage that was taken out on this home.Purchase Details
Purchase Details
Home Financials for this Owner
Home Financials are based on the most recent Mortgage that was taken out on this home.Purchase Details
Similar Homes in West Springfield, MA
Home Values in the Area
Average Home Value in this Area
Purchase History
| Date | Type | Sale Price | Title Company |
|---|---|---|---|
| Deed | $451,000 | None Available | |
| Deed | $451,000 | None Available | |
| Warranty Deed | $212,000 | None Available | |
| Deed | $200,000 | -- | |
| Deed | $200,000 | -- | |
| Deed | $175,000 | -- | |
| Deed | $175,000 | -- | |
| Deed | $135,000 | -- | |
| Deed | $135,000 | -- |
Mortgage History
| Date | Status | Loan Amount | Loan Type |
|---|---|---|---|
| Open | $428,450 | Purchase Money Mortgage | |
| Closed | $428,450 | Purchase Money Mortgage | |
| Previous Owner | $86,400 | Second Mortgage Made To Cover Down Payment | |
| Previous Owner | $220,800 | Stand Alone Refi Refinance Of Original Loan | |
| Previous Owner | $201,400 | New Conventional | |
| Previous Owner | $100,000 | No Value Available | |
| Previous Owner | $75,000 | Purchase Money Mortgage | |
| Previous Owner | $100,000 | No Value Available |
Property History
| Date | Event | Price | Change | Sq Ft Price |
|---|---|---|---|---|
| 06/13/2025 06/13/25 | Sold | $451,000 | +4.9% | $398 / Sq Ft |
| 05/03/2025 05/03/25 | Pending | -- | -- | -- |
| 04/22/2025 04/22/25 | For Sale | $429,900 | +102.8% | $380 / Sq Ft |
| 12/30/2019 12/30/19 | Sold | $212,000 | -7.8% | $188 / Sq Ft |
| 11/19/2019 11/19/19 | Pending | -- | -- | -- |
| 10/31/2019 10/31/19 | Price Changed | $229,900 | -4.2% | $203 / Sq Ft |
| 10/11/2019 10/11/19 | For Sale | $239,900 | -- | $212 / Sq Ft |
Tax History Compared to Growth
Tax History
| Year | Tax Paid | Tax Assessment Tax Assessment Total Assessment is a certain percentage of the fair market value that is determined by local assessors to be the total taxable value of land and additions on the property. | Land | Improvement |
|---|---|---|---|---|
| 2025 | $4,959 | $333,500 | $135,300 | $198,200 |
| 2024 | $4,578 | $309,100 | $135,300 | $173,800 |
| 2023 | $3,942 | $253,700 | $135,300 | $118,400 |
| 2022 | $3,631 | $230,400 | $123,100 | $107,300 |
| 2021 | $3,765 | $222,800 | $117,200 | $105,600 |
| 2020 | $3,998 | $235,300 | $117,200 | $118,100 |
| 2019 | $3,991 | $235,300 | $117,200 | $118,100 |
| 2018 | $4,012 | $235,300 | $117,200 | $118,100 |
| 2017 | $4,012 | $235,300 | $117,200 | $118,100 |
| 2016 | $3,909 | $230,100 | $112,600 | $117,500 |
| 2015 | $3,836 | $225,800 | $110,600 | $115,200 |
| 2014 | $923 | $225,800 | $110,600 | $115,200 |
Agents Affiliated with this Home
-
B
Seller's Agent in 2025
Bryan Daley
Keller Williams Realty
-
A
Buyer's Agent in 2025
Ahmet Gunay
Premier Choice Realty, Inc.
-
S
Seller's Agent in 2019
Smith & Pitt Team
Berkshire Hathaway HomeServices Realty Professionals
-
P
Seller Co-Listing Agent in 2019
Paula Smith
Berkshire Hathaway HomeServices Realty Professionals
Map
Source: MLS Property Information Network (MLS PIN)
MLS Number: 73362700
APN: WSPR-000485-018600-J000001
- 738 Piper Rd
- 36 Shady Brook
- 176 Canterbury Way
- 98 Blossom Rd
- 80 Brush Hill Ave Unit 26A
- 80 Brush Hill Ave Unit 56
- 86 Birnie Ave
- 6 Saint Andrews Way Unit 6
- 580 Plainfield St
- 16 Laurel St
- 9 Abigail Ln
- 81 Laurence Dr
- 37 Kimball St
- 13 Beston St
- 151 Labelle St
- 27 Abbey St
- 73 Abbe Ave
- 735 Amostown Rd
- 0 School St
- 20 Clara St






