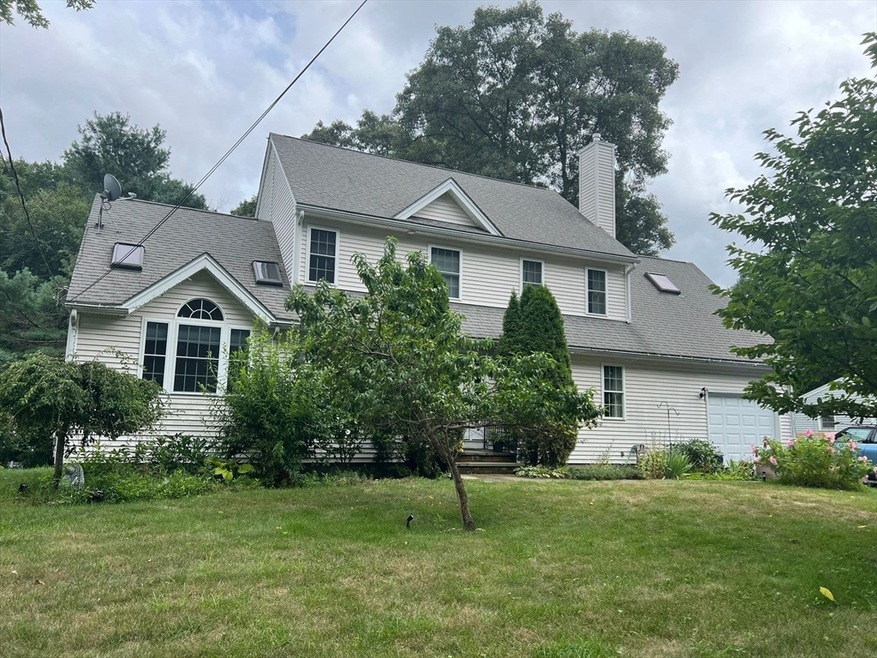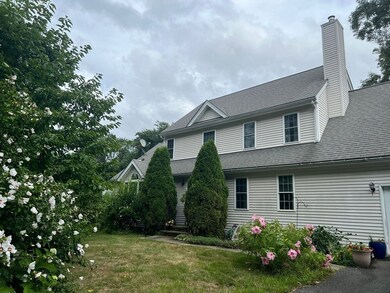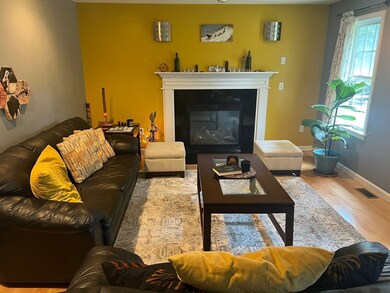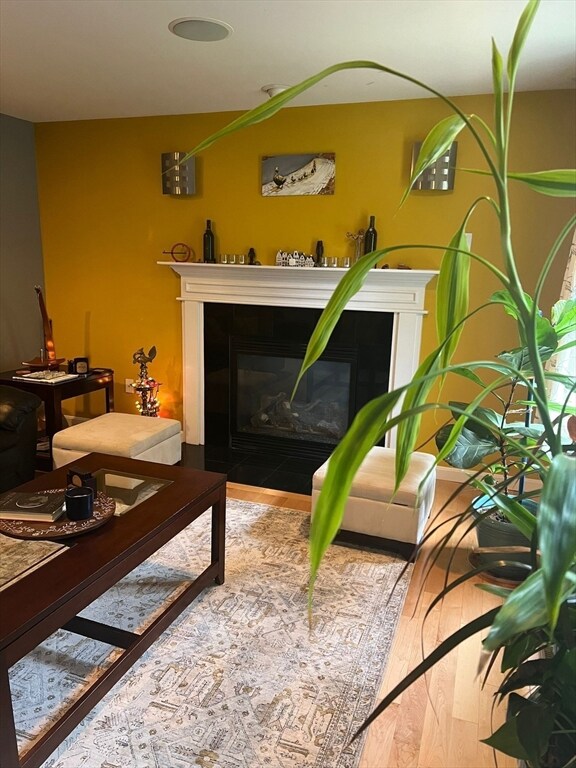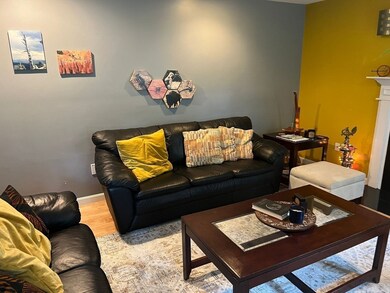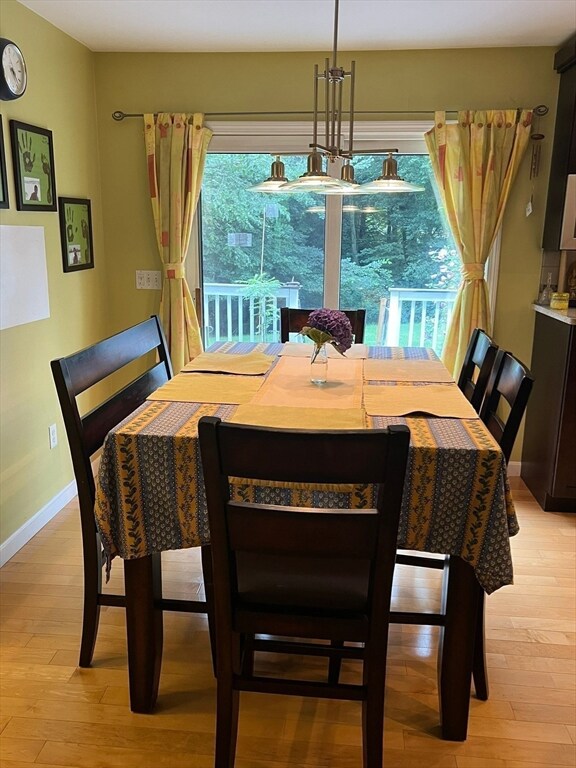76 Stagecoach Rd Holliston, MA 01746
Estimated Value: $838,000 - $1,074,000
Highlights
- Golf Course Community
- Community Stables
- Open Floorplan
- Robert H. Adams Middle School Rated A
- Spa
- Custom Closet System
About This Home
As of December 2024Property Id: 1667881
Beautiful well cared 4 bed, 3 bath home with 1 car garage available for rent in the lovely town of Holliston. Great neighborhood in an awesome location. Spacious house with large bedrooms, warm and welcoming kitchen where all gatherings happen. Maple cabinets with coffee finish and granite counter tops and extra deep stainless sink. Fully finished basement with a Cedar closet to store your winter cloths. Lots of storage throughout the house, Custom drapes in all rooms. Colorful perennial garden and a well constructed vegetable raised bed and fruit trees for you to enjoy. Unwind with family and friends on the spacious back yard, on the deck or at the sand pit with a warm fire on cool nights.
Last Agent to Rent the Property
Berkshire Hathaway HomeServices Commonwealth Real Estate Listed on: 11/22/2024

Home Details
Home Type
- Single Family
Est. Annual Taxes
- $12,218
Year Built
- Built in 2003
Lot Details
- 0.49 Acre Lot
- Fruit Trees
- Garden
Parking
- 1 Car Garage
Home Design
- Entry on the 1st floor
Interior Spaces
- 3,334 Sq Ft Home
- Open Floorplan
- Central Vacuum
- Wired For Sound
- Skylights
- Recessed Lighting
- Decorative Lighting
- Picture Window
- Sliding Doors
- Living Room with Fireplace
- Dining Area
Kitchen
- Breakfast Bar
- Oven
- Stove
- Range with Range Hood
- Microwave
- ENERGY STAR Qualified Dishwasher
- Stainless Steel Appliances
- Solid Surface Countertops
- Trash Compactor
Flooring
- Wood
- Wall to Wall Carpet
Bedrooms and Bathrooms
- 4 Bedrooms
- Primary bedroom located on second floor
- Custom Closet System
- Cedar Closet
- Linen Closet
- Walk-In Closet
- Dressing Area
- 3 Full Bathrooms
- Bidet
- Soaking Tub
- Bathtub with Shower
- Bathtub Includes Tile Surround
- Separate Shower
Laundry
- Laundry on main level
- Dryer
- ENERGY STAR Qualified Washer
Outdoor Features
- Spa
- Balcony
- Deck
- Outdoor Storage
- Rain Gutters
Schools
- Sam Placentino Elementary School
- Robert Adams Middle School
- Holliston High School
Utilities
- Cooling Available
- Forced Air Heating System
- Heating System Uses Natural Gas
- High Speed Internet
- Cable TV Available
Additional Features
- Whole House Vacuum System
- Property is near schools
Listing and Financial Details
- Security Deposit $4,500
- Rent includes trash collection, occupancy only, parking
- Assessor Parcel Number 527465
Community Details
Overview
- No Home Owners Association
Amenities
- Shops
- Laundry Facilities
Recreation
- Golf Course Community
- Park
- Community Stables
- Jogging Path
- Bike Trail
Ownership History
Purchase Details
Home Financials for this Owner
Home Financials are based on the most recent Mortgage that was taken out on this home.Purchase Details
Home Values in the Area
Average Home Value in this Area
Purchase History
| Date | Buyer | Sale Price | Title Company |
|---|---|---|---|
| Tatke Atul V | $452,368 | -- | |
| Bp Rt | $150,000 | -- |
Mortgage History
| Date | Status | Borrower | Loan Amount |
|---|---|---|---|
| Open | Tatke Atul V | $322,700 |
Property History
| Date | Event | Price | List to Sale | Price per Sq Ft |
|---|---|---|---|---|
| 12/21/2024 12/21/24 | Off Market | $4,500 | -- | -- |
| 11/22/2024 11/22/24 | For Rent | $4,500 | -- | -- |
Tax History Compared to Growth
Tax History
| Year | Tax Paid | Tax Assessment Tax Assessment Total Assessment is a certain percentage of the fair market value that is determined by local assessors to be the total taxable value of land and additions on the property. | Land | Improvement |
|---|---|---|---|---|
| 2025 | $12,218 | $834,000 | $268,100 | $565,900 |
| 2024 | $11,057 | $734,200 | $268,100 | $466,100 |
| 2023 | $11,002 | $714,400 | $268,100 | $446,300 |
| 2022 | $10,576 | $608,500 | $268,100 | $340,400 |
| 2021 | $10,465 | $586,300 | $245,900 | $340,400 |
| 2020 | $10,279 | $545,300 | $242,000 | $303,300 |
| 2019 | $9,616 | $510,700 | $210,400 | $300,300 |
| 2018 | $9,535 | $510,700 | $210,400 | $300,300 |
| 2017 | $9,167 | $495,000 | $202,500 | $292,500 |
| 2016 | $8,824 | $469,600 | $177,100 | $292,500 |
| 2015 | $8,872 | $457,800 | $158,600 | $299,200 |
Map
Source: MLS Property Information Network (MLS PIN)
MLS Number: 73315042
APN: HOLL-000014-000001-000780
- 8 Raymond Way
- 152 Turner Rd Unit 43
- 152 Turner Rd Unit 14
- 147 Turner Rd Unit 80
- 74 Meeting House Path
- 72 Meeting House Path
- 97 Meeting House Path Unit 97
- 277 Meeting House Path
- 59 Turner Rd
- 150 Westfield Dr
- 120 Prospect St
- 157 Leland Farm Rd
- 32 Colonial Way
- 95 Brooksmont Dr Unit 26
- 133 Brooksmont Dr Unit 43
- 63 Trailside Way Unit 63
- 67 Spyglass Hill Dr
- 306 Trailside Way
- 56 Roy Ave
- 54 Westfield Dr
