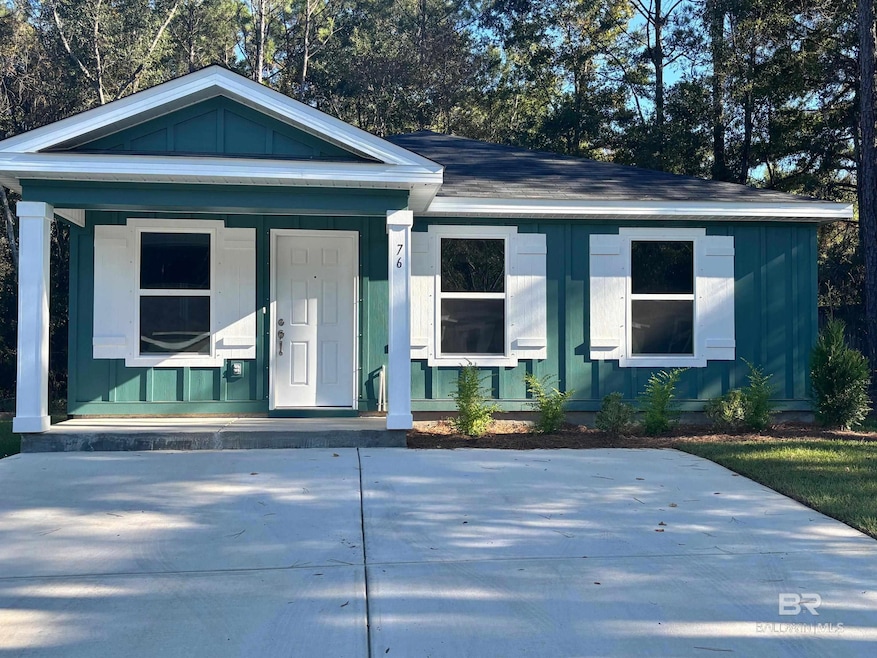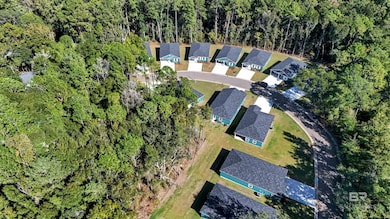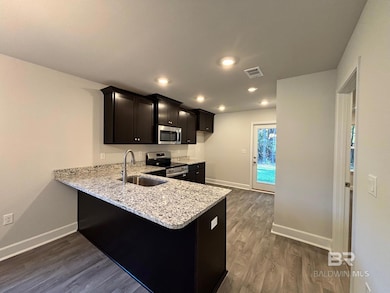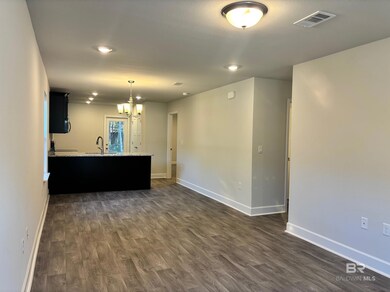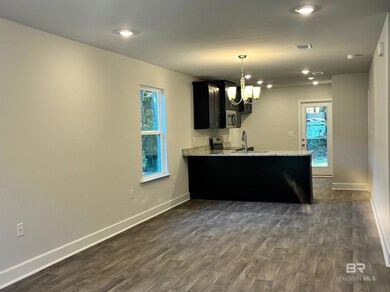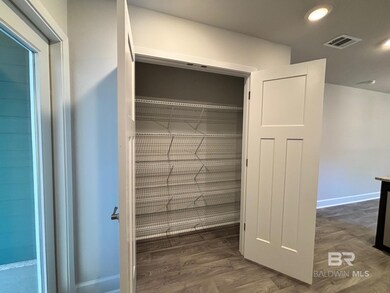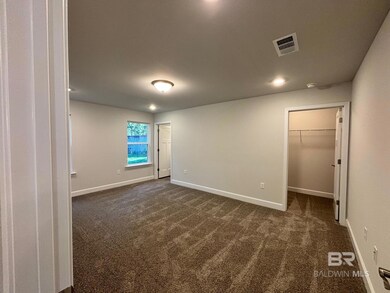76 Summer Oaks Dr Daphne, AL 36526
Estimated payment $1,507/month
Highlights
- New Construction
- Community Pool
- Front Porch
- W. J. Carroll Intermediate School Rated A-
- Cottage
- Central Heating and Cooling System
About This Home
Move in ready, Gold Fortified Home! New Adams Homes Community in Daphne. Easy commute to Mobile and Pensacola. Just 3 miles from I-10 This community is hidden by trees. Very convenient to shopping. Shopping and restaurants seemingly around every corner. Bring your swimwear This community has its own Swimming pool. Great for entertaining friends and family. This 3/2 has 5 1/4 " baseboard throughout, Stunning granite in the kitchen, designer 36" cabinets with knobs , Stainless steel Microwave, Dishwasher and oven-range. Also it has prewiring for a ceiling fan in each bedroom along with Pfister Price brushed nickel faucets, Luxury vinyl flooring everywhere but the bedrooms, Winslow interior doors with lever doorknobs, Landscape package, 50-gallon hot water tank, High efficiency double pane windows with tilt in sash for easy cleaning, 6'2"'x11'4" Covered rear porch, Hurricane window protection, 14" of blown insulation in attic. Only $1,000 Earnest money Deposit. No construction loan needed. Closing cost paid with approved lender. 10-year structural warranty, 2-year Mechanical Warranty, 1 year builder's warranty. Buyer to verify all information during due diligence. Sales representative for complete details.
Open House Schedule
-
Saturday, November 15, 202510:00 am to 12:00 pm11/15/2025 10:00:00 AM +00:0011/15/2025 12:00:00 PM +00:00Come out and see the Summer Oaks subdivision move in ready homes, enjoy a treat and have an opportunity to talk with one of Adams Homes preferred lenders. See you Saturday!Add to Calendar
Home Details
Home Type
- Single Family
Est. Annual Taxes
- $913
Year Built
- Built in 2024 | New Construction
HOA Fees
- $120 Monthly HOA Fees
Home Design
- Cottage
- Slab Foundation
- Wood Frame Construction
- Dimensional Roof
- Concrete Fiber Board Siding
Interior Spaces
- 1,250 Sq Ft Home
- 1-Story Property
- Ceiling Fan
Kitchen
- Electric Range
- Microwave
- Dishwasher
- Disposal
Flooring
- Carpet
- Vinyl
Bedrooms and Bathrooms
- 3 Bedrooms
- Split Bedroom Floorplan
- 2 Full Bathrooms
Home Security
- Fire and Smoke Detector
- Termite Clearance
Outdoor Features
- Front Porch
Schools
- Daphne East Elementary School
- Daphne Middle School
- Daphne High School
Utilities
- Central Heating and Cooling System
- Heat Pump System
Listing and Financial Details
- Home warranty included in the sale of the property
- Legal Lot and Block Lot 76 / Lot 76
- Assessor Parcel Number 054303070000001.142
Community Details
Overview
- Association fees include management, ground maintenance, pool
Recreation
- Community Pool
Map
Home Values in the Area
Average Home Value in this Area
Tax History
| Year | Tax Paid | Tax Assessment Tax Assessment Total Assessment is a certain percentage of the fair market value that is determined by local assessors to be the total taxable value of land and additions on the property. | Land | Improvement |
|---|---|---|---|---|
| 2024 | $460 | $10,000 | $10,000 | $0 |
| 2023 | $248 | $5,400 | $5,400 | $0 |
| 2022 | $232 | $5,400 | $0 | $0 |
| 2021 | $232 | $5,400 | $0 | $0 |
| 2020 | $232 | $5,400 | $0 | $0 |
| 2019 | $232 | $5,400 | $0 | $0 |
| 2018 | $155 | $3,600 | $0 | $0 |
| 2017 | $114 | $2,640 | $0 | $0 |
| 2016 | $114 | $2,640 | $0 | $0 |
| 2015 | -- | $2,640 | $0 | $0 |
| 2014 | -- | $2,640 | $0 | $0 |
Property History
| Date | Event | Price | List to Sale | Price per Sq Ft |
|---|---|---|---|---|
| 11/07/2025 11/07/25 | For Sale | $249,320 | -- | $199 / Sq Ft |
Purchase History
| Date | Type | Sale Price | Title Company |
|---|---|---|---|
| Warranty Deed | $429,000 | None Listed On Document | |
| Warranty Deed | $350,000 | None Listed On Document |
Source: Baldwin REALTORS®
MLS Number: 387774
APN: 43-03-07-0-000-001.142
- 75 Summer Oaks Dr
- 74 Summer Oaks Dr
- 73 Summer Oaks Dr
- 79 Summer Oaks Dr
- 77 Summer Oaks Dr
- 72 Summer Oaks Dr
- 71 Summer Oaks Dr
- 80 Summer Oaks Dr
- 70 Summer Oaks Dr
- Plan 1250 at Summer Oaks
- Plan 1454 at Summer Oaks
- 35 Summer Oaks Dr Unit 35
- Plan 1315 at Summer Oaks
- 23 Summer Oaks Dr
- 6651 Jackson Square
- 0 N Main St Unit 384121
- 0 N Main St Unit 7637148
- 7498 Pinehill Rd
- 7593 Avery Ln
- 0 Pinehill Rd Unit 1 352462
- 68 Summer Oaks Dr
- 36 Summer Oaks Dr
- 27642 Us Highway 98
- 27670 Us Highway 98
- 7339 Franklin Square Ct
- 7343 Franklin Square Ct
- 7300 Cypress Ave
- 7824 Barrington Ln
- 7714 Kari Ln
- 130 Sandlewood Cir S
- 2200 E Bay Dr
- 101 Brentwood Dr
- 4 Yacht Club Dr Unit 212
- 2031 Seacliff Dr N
- 2069 Sea Cliff Dr N Unit 2069
- 2036 Seacliff Dr N
- 1011 Sea Cliff Dr N
- 110 Windsor Dr
- 550 Jackson St
- 11207 Elemis Dr
