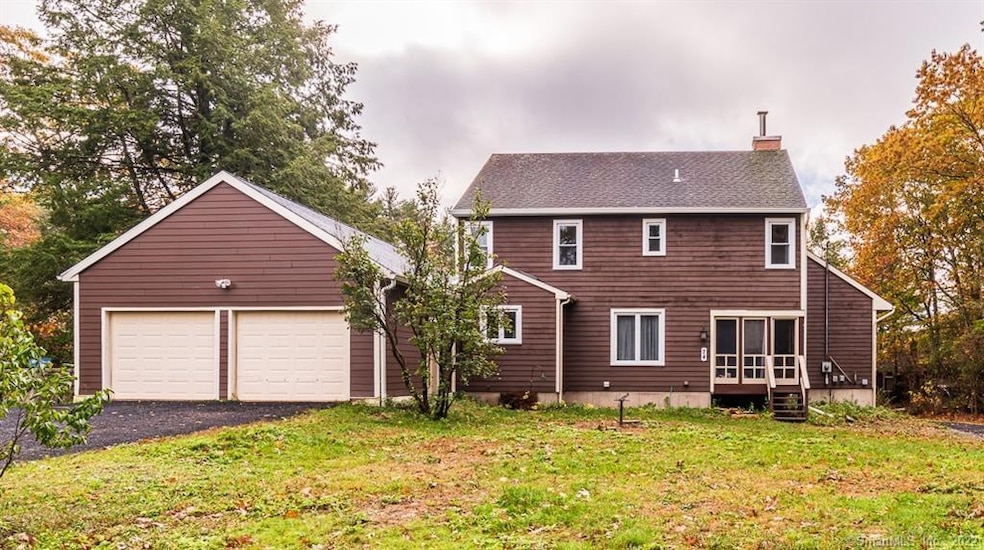
76 Towantic Hill Rd Oxford, CT 06478
Estimated payment $4,718/month
Highlights
- Barn
- Waterfront
- Colonial Architecture
- Oxford High School Rated 9+
- 6.79 Acre Lot
- Covered Deck
About This Home
NEW PRICE 2 Homes on one Property Colonial home - 2700 Sqft and Cottage 1100 Sqft. Stunning, private and spacious Contemporary Colonial lake house with 350+ feet of water frontage, with an additional remodeled, adorable cottage (lakefront) only 90 miles from NYC. Property also has large outbuilding perfect for Animals, hobbies or a small business. Enjoy swimming, kayaking, fishing, or quiet solitude on your lakefront compound! Trails on the property allow for horse back riding, hiking, and biking. The main home is custom built, sparing no expense to bring this fabulous home to the next level with interior upgrades. Two large ensuite bedrooms, one on the main level, one on second level, and an open floor plan offer on trend design. Generous working space in the kitchen, great for entertaining, French doors leading to additional outdoor living (multiple levels overlooking your lake). Additional living space in the lower level offers office/family room/bedroom. Tons of storage make this the perfect home to meet all your needs. The cottage, originally built in 1929, completely renovated in 2021, offers open concept kitchen, formal Livingroom/Great room with vaulted ceilings, and 2 large bedrooms. Light filled, and overlooking the lake make it a perfect retreat! Convenient to highways and byways, hospitals and universities, this secluded mini estate is active lakeside living at it's best. Come and see it, make it yours.....
Home Details
Home Type
- Single Family
Est. Annual Taxes
- $9,221
Year Built
- Built in 1993
Lot Details
- 6.79 Acre Lot
- Waterfront
- Property is zoned RESA
Home Design
- Colonial Architecture
- Concrete Foundation
- Block Foundation
- Frame Construction
- Fiberglass Roof
- Wood Siding
- Clap Board Siding
- HardiePlank Siding
Interior Spaces
- 3,753 Sq Ft Home
- 2 Fireplaces
- Workshop
- Screened Porch
- Pull Down Stairs to Attic
Kitchen
- Electric Range
- Microwave
Bedrooms and Bathrooms
- 7 Bedrooms
Laundry
- Laundry Room
- Laundry on main level
Partially Finished Basement
- Heated Basement
- Walk-Out Basement
- Basement Fills Entire Space Under The House
Parking
- 2 Car Garage
- Parking Deck
- Gravel Driveway
Schools
- Quaker Farms Elementary School
- Oxford High School
Utilities
- Window Unit Cooling System
- Baseboard Heating
- Heating System Uses Oil
- Radiant Heating System
- Private Company Owned Well
- Fuel Tank Located in Basement
Additional Features
- Covered Deck
- Property is near a golf course
- Barn
Map
Home Values in the Area
Average Home Value in this Area
Tax History
| Year | Tax Paid | Tax Assessment Tax Assessment Total Assessment is a certain percentage of the fair market value that is determined by local assessors to be the total taxable value of land and additions on the property. | Land | Improvement |
|---|---|---|---|---|
| 2025 | $3,311 | $165,480 | $77,490 | $87,990 |
| 2024 | $3,879 | $150,300 | $81,800 | $68,500 |
| 2023 | $3,684 | $150,300 | $81,800 | $68,500 |
| 2022 | $3,661 | $150,300 | $81,800 | $68,500 |
| 2021 | $3,457 | $150,300 | $81,800 | $68,500 |
| 2020 | $3,650 | $153,100 | $89,400 | $63,700 |
| 2019 | $3,650 | $153,100 | $89,400 | $63,700 |
| 2018 | $3,529 | $153,100 | $89,400 | $63,700 |
| 2017 | $3,400 | $153,100 | $89,400 | $63,700 |
| 2016 | $3,707 | $153,100 | $89,400 | $63,700 |
| 2015 | $3,774 | $151,200 | $89,400 | $61,800 |
| 2014 | $3,760 | $151,200 | $89,400 | $61,800 |
Property History
| Date | Event | Price | Change | Sq Ft Price |
|---|---|---|---|---|
| 08/25/2022 08/25/22 | Pending | -- | -- | -- |
| 06/23/2022 06/23/22 | Price Changed | $724,900 | -6.5% | $193 / Sq Ft |
| 05/17/2022 05/17/22 | Price Changed | $774,900 | -3.1% | $206 / Sq Ft |
| 02/08/2022 02/08/22 | Price Changed | $799,900 | -4.8% | $213 / Sq Ft |
| 12/07/2021 12/07/21 | Price Changed | $839,900 | -3.4% | $224 / Sq Ft |
| 11/03/2021 11/03/21 | For Sale | $869,900 | -- | $232 / Sq Ft |
Similar Homes in Oxford, CT
Source: SmartMLS
MLS Number: 170448768
APN: OXFO-000031-000011-000001-B000001
- 1049 Augusta Dr Unit 1049
- 1097 Saint Andrews Dr
- 1099 Saint Andrews Dr
- 1107 Saint Andrews Dr
- 1109 Saint Andrews Dr
- 1103 Saint Andrews Dr
- 1101 Saint Andrews Dr
- 1105 Saint Andrews Dr
- Sawgrass Plan at The Bridges at Oxford Greens
- Pinehurst Plan at The Bridges at Oxford Greens
- Bethpage Plan at The Bridges at Oxford Greens
- 440 Lake Shore Dr
- 633 Championship Dr Unit 633
- 7 White Birch Ln
- 4 White Birch Ln
- 11 White Birch Ln
- 653 Andrew Mountain Rd
- 18 Deer Run Rd
- 4 Brighton Rd
- 14 Deer Run Rd






