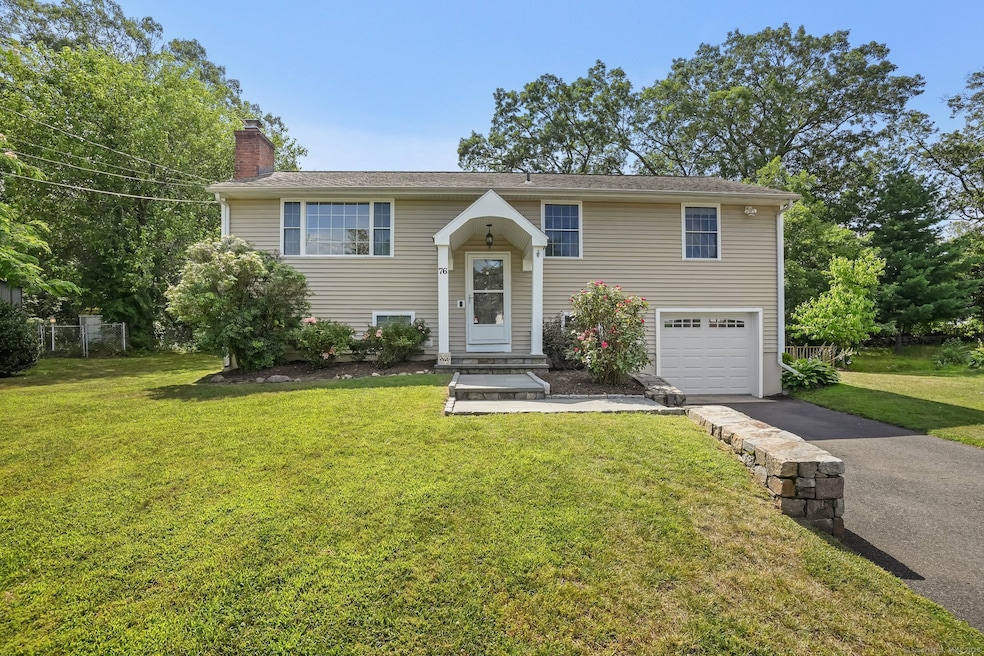
76 Valley View Rd Norwalk, CT 06851
Estimated payment $4,624/month
Highlights
- Beach Access
- Fruit Trees
- Raised Ranch Architecture
- Open Floorplan
- Deck
- Attic
About This Home
Tucked at the end of a quiet cul-de-sac in Norwalk's beloved Cranbury neighborhood, this updated home delivers the perfect blend of comfort, style, and location. With vaulted ceilings, hardwood floors, and sunlit living spaces, the main level sets the tone the moment you walk in. The updated kitchen is ready for dinner parties or weekday chaos alike, and the freshly updated full bath upstairs adds a comforting touch to your daily routine. Upstairs, you'll find three well-proportioned bedrooms, all with hardwood floors and great natural light-offering comfort, privacy, and room to grow. Downstairs, the fully finished lower level offers flexibility for work, play, or guests-complete with recessed lighting and access to a lower patio made for summer evenings. Step outside to your private backyard retreat, with a newly painted deck above and patio below, ideal for weekend BBQs or a quiet morning coffee. The Cranbury neighborhood is known for its walkability and peaceful charm-plus you're just minutes from the newly built Cranbury Elementary, shopping, restaurants, and commuter routes. If you're looking for a place that feels like home from the moment you arrive-this might just be the one.
Listing Agent
William Raveis Real Estate License #RES.0814192 Listed on: 07/08/2025

Home Details
Home Type
- Single Family
Est. Annual Taxes
- $8,470
Year Built
- Built in 1963
Lot Details
- 9,148 Sq Ft Lot
- Stone Wall
- Fruit Trees
Home Design
- Raised Ranch Architecture
- Concrete Foundation
- Frame Construction
- Asphalt Shingled Roof
- Vinyl Siding
Interior Spaces
- Open Floorplan
- Ceiling Fan
- 1 Fireplace
- Pull Down Stairs to Attic
Kitchen
- Gas Range
- Microwave
- Dishwasher
Bedrooms and Bathrooms
- 3 Bedrooms
- 2 Full Bathrooms
Laundry
- Dryer
- Washer
Finished Basement
- Heated Basement
- Walk-Out Basement
- Basement Fills Entire Space Under The House
- Garage Access
Parking
- 1 Car Garage
- Parking Deck
Outdoor Features
- Beach Access
- Deck
- Patio
Schools
- Cranbury Elementary School
- West Rocks Middle School
- Norwalk High School
Utilities
- Central Air
- Hot Water Heating System
- Heating System Uses Oil
- Hot Water Circulator
- Oil Water Heater
- Fuel Tank Located in Basement
- Cable TV Available
Listing and Financial Details
- Assessor Parcel Number 241964
Map
Home Values in the Area
Average Home Value in this Area
Tax History
| Year | Tax Paid | Tax Assessment Tax Assessment Total Assessment is a certain percentage of the fair market value that is determined by local assessors to be the total taxable value of land and additions on the property. | Land | Improvement |
|---|---|---|---|---|
| 2025 | $8,470 | $353,710 | $170,170 | $183,540 |
| 2024 | $8,344 | $353,710 | $170,170 | $183,540 |
| 2023 | $7,256 | $288,380 | $136,490 | $151,890 |
| 2022 | $7,121 | $288,380 | $136,490 | $151,890 |
| 2021 | $6,936 | $288,380 | $136,490 | $151,890 |
| 2020 | $6,932 | $288,380 | $136,490 | $151,890 |
| 2019 | $6,738 | $288,380 | $136,490 | $151,890 |
| 2018 | $7,247 | $271,800 | $151,160 | $120,640 |
| 2017 | $6,998 | $271,790 | $151,160 | $120,630 |
| 2016 | $6,931 | $271,800 | $151,160 | $120,640 |
| 2015 | $6,912 | $271,800 | $151,160 | $120,640 |
| 2014 | $6,822 | $271,800 | $151,160 | $120,640 |
Property History
| Date | Event | Price | Change | Sq Ft Price |
|---|---|---|---|---|
| 08/04/2025 08/04/25 | Pending | -- | -- | -- |
| 07/10/2025 07/10/25 | For Sale | $719,000 | +68.2% | $394 / Sq Ft |
| 06/10/2015 06/10/15 | Sold | $427,500 | -0.3% | $234 / Sq Ft |
| 05/11/2015 05/11/15 | Pending | -- | -- | -- |
| 04/24/2015 04/24/15 | For Sale | $429,000 | -- | $235 / Sq Ft |
Purchase History
| Date | Type | Sale Price | Title Company |
|---|---|---|---|
| Warranty Deed | $427,500 | -- | |
| Warranty Deed | $427,500 | -- | |
| Warranty Deed | $105,000 | -- | |
| Warranty Deed | $105,000 | -- | |
| Warranty Deed | $178,000 | -- | |
| Warranty Deed | $178,000 | -- |
Mortgage History
| Date | Status | Loan Amount | Loan Type |
|---|---|---|---|
| Open | $384,750 | No Value Available | |
| Closed | $384,750 | New Conventional | |
| Previous Owner | $300,000 | No Value Available |
Similar Homes in Norwalk, CT
Source: SmartMLS
MLS Number: 24109973
APN: NORW-000005-000022B-000159
- 66 Valley View Rd
- 6 Silent Grove Ct
- 53 Valley View Rd
- 14 Linden Heights
- 3 Oakwood Ave Unit A5
- 8 Caddy Rd
- 17 Linden St
- 1 Linden St Unit A11
- 71 Aiken St Unit F5
- 71 Aiken St Unit M3
- 71 Aiken St Unit N7
- 6 Shadow Ln
- 296 Main Ave Unit 15
- 296 Main Ave Unit 1
- 50 Aiken St Unit 425
- 50 Aiken St Unit 263
- 18 Singing Woods Rd
- 5 Mathias Ct
- 5 Crocus Ln
- 14 Sniffen St






