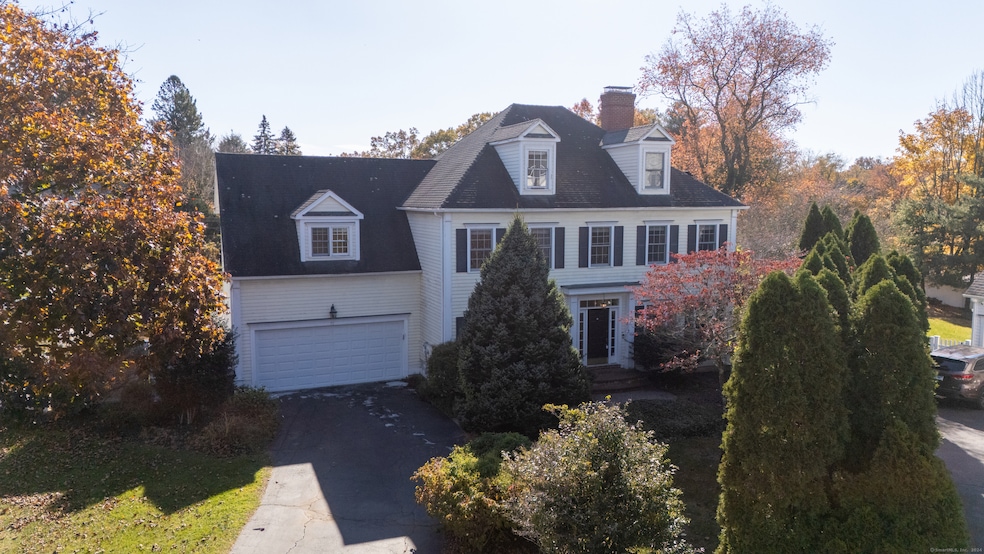
76 Walbin Ct Fairfield, CT 06824
University NeighborhoodHighlights
- Colonial Architecture
- Finished Attic
- 2 Fireplaces
- Riverfield Elementary School Rated A
- Attic
- Central Air
About This Home
As of January 2025LOCATION, LOCATION, LOCATION. This elegant colonial house features a timeless design with a classic vinyl siding, and black shutters. A charming front entryway welcomes you into the home. As you enter the home, you're welcomed with an Open and inviting floor plan with two distinct living areas a Dining room and a large size kitchen. On the second floor you will find 4 bedrooms with 2 ensuite bathrooms, third floor is a finished with it's own full bath that was used as an Au Pair back in the day. Property features natural gas heating and central AC for cooling, with a partially finished basement that can be used as an office, gym or entertainment area. Book your showing today
Last Agent to Sell the Property
RE/MAX One License #RES.0824817 Listed on: 10/22/2024

Home Details
Home Type
- Single Family
Est. Annual Taxes
- $19,255
Year Built
- Built in 1996
Lot Details
- 10,454 Sq Ft Lot
Home Design
- Colonial Architecture
- Concrete Foundation
- Frame Construction
- Asphalt Shingled Roof
- Wood Siding
Interior Spaces
- 2 Fireplaces
- Finished Basement
- Basement Fills Entire Space Under The House
- Laundry on main level
Kitchen
- Oven or Range
- Microwave
- Dishwasher
Bedrooms and Bathrooms
- 5 Bedrooms
Attic
- Walkup Attic
- Finished Attic
Parking
- 2 Car Garage
- Driveway
Schools
- Riverfield Elementary School
- Roger Ludlowe Middle School
- Fairfield Ludlowe High School
Utilities
- Central Air
- Heating System Uses Natural Gas
Listing and Financial Details
- Assessor Parcel Number 128814
Ownership History
Purchase Details
Home Financials for this Owner
Home Financials are based on the most recent Mortgage that was taken out on this home.Purchase Details
Purchase Details
Similar Homes in the area
Home Values in the Area
Average Home Value in this Area
Purchase History
| Date | Type | Sale Price | Title Company |
|---|---|---|---|
| Warranty Deed | $1,250,000 | None Available | |
| Warranty Deed | $1,250,000 | None Available | |
| Warranty Deed | $705,500 | -- | |
| Warranty Deed | $497,500 | -- | |
| Warranty Deed | $705,500 | -- | |
| Warranty Deed | $497,500 | -- |
Mortgage History
| Date | Status | Loan Amount | Loan Type |
|---|---|---|---|
| Open | $875,000 | Purchase Money Mortgage | |
| Closed | $875,000 | Purchase Money Mortgage | |
| Previous Owner | $647,500 | Stand Alone Refi Refinance Of Original Loan | |
| Previous Owner | $250,000 | No Value Available | |
| Previous Owner | $540,000 | No Value Available |
Property History
| Date | Event | Price | Change | Sq Ft Price |
|---|---|---|---|---|
| 01/06/2025 01/06/25 | Sold | $1,250,000 | -3.8% | $273 / Sq Ft |
| 10/31/2024 10/31/24 | For Sale | $1,300,000 | -- | $284 / Sq Ft |
Tax History Compared to Growth
Tax History
| Year | Tax Paid | Tax Assessment Tax Assessment Total Assessment is a certain percentage of the fair market value that is determined by local assessors to be the total taxable value of land and additions on the property. | Land | Improvement |
|---|---|---|---|---|
| 2025 | $19,593 | $690,130 | $345,380 | $344,750 |
| 2024 | $19,255 | $690,130 | $345,380 | $344,750 |
| 2023 | $18,985 | $690,130 | $345,380 | $344,750 |
| 2022 | $18,799 | $690,130 | $345,380 | $344,750 |
| 2021 | $18,620 | $690,130 | $345,380 | $344,750 |
| 2020 | $16,865 | $629,510 | $238,770 | $390,740 |
| 2019 | $16,865 | $629,510 | $238,770 | $390,740 |
| 2018 | $16,594 | $629,510 | $238,770 | $390,740 |
| 2017 | $16,254 | $629,510 | $238,770 | $390,740 |
| 2016 | $16,021 | $629,510 | $238,770 | $390,740 |
| 2015 | $16,548 | $667,520 | $261,870 | $405,650 |
| 2014 | $16,287 | $667,520 | $261,870 | $405,650 |
Agents Affiliated with this Home
-
A
Seller's Agent in 2025
Amru Abo-Alaial
RE/MAX
-
A
Buyer's Agent in 2025
Ann Roach
Compass Connecticut, LLC
Map
Source: SmartMLS
MLS Number: 24055048
APN: FAIR-000145-000000-000095-F000000
- 60 Walbin Ct
- 1477 Mill Plain Rd
- 1331 Mill Plain Rd
- 142 Doreen Dr
- 1846 Mill Plain Rd
- 127 College Park Dr
- 11 Twin Brooks Ln
- 210 Carroll Rd
- 135 Warner Hill Rd
- 1384 N Benson Rd
- 248 Mayweed Rd
- 1207 Stillson Rd
- 1701 Jennings Rd
- 59 Thornhill Rd
- 647 Bronson Rd
- 45 Robin Cir
- 211 Papermill Ln
- 225 Papermill Ln
- 399 N Benson Rd
- 15 Barton Rd
