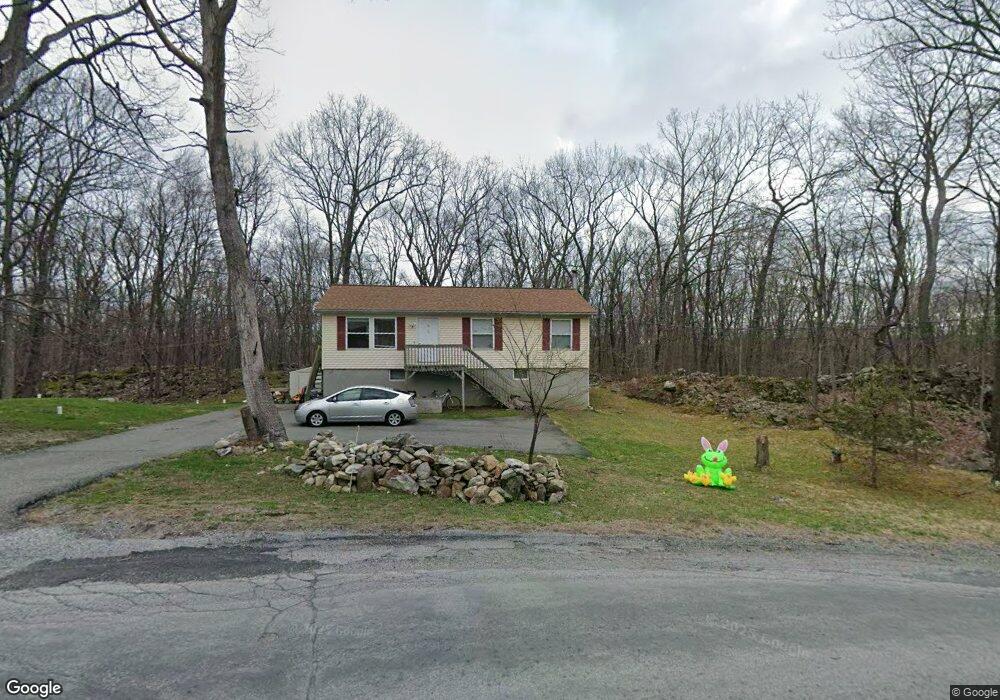76 Winding Hill Dr Unit 1 Sussex, NJ 07461
Highlights
- Lake Privileges
- Wooded Lot
- Mud Room
- Deck
- Main Floor Bedroom
- Thermal Windows
About This Home
*Photos coming soon. Est Wed, Oct 8th*Welcome to this updated raised ranch offering plenty of room to relax and entertain. This home features 3 comfortable bedrooms and 2 full bathrooms. Newly done kitchen floors & cabinets with newer appliances. The bathroom, living room, and primary have all been spruced up, as well as the basement. A owner turned landlord focused on family living, natural sunlight, and privacy. Offering lots of parking and a private lot backing up to state land. Pets on case-by-case basis.In the Lake Panorama community, close to schools, recreation, shops, and highways.The main level boasts an open living room, bathed with natural light, a well-appointed kitchen with ample cabinet space, and access to two private decks overlooking the backyard. The lower level includes a versatile family room/den, second full bathroom, and laundry area for added convenience.
Home Details
Home Type
- Single Family
Est. Annual Taxes
- $6,752
Year Built
- Built in 1993 | Remodeled
Lot Details
- 0.55 Acre Lot
- Property fronts a private road
- Wooded Lot
HOA Fees
- $60 Monthly HOA Fees
Parking
- 6 Parking Spaces
Home Design
- Tile
Interior Spaces
- 960 Sq Ft Home
- Thermal Windows
- Mud Room
- Living Room
- Storage Room
- Utility Room
Kitchen
- Electric Oven or Range
- Recirculated Exhaust Fan
- Dishwasher
Flooring
- Wall to Wall Carpet
- Laminate
Bedrooms and Bathrooms
- 3 Bedrooms
- Main Floor Bedroom
- Walk-In Closet
- 2 Full Bathrooms
Laundry
- Laundry Room
- Dryer
- Washer
Partially Finished Basement
- Walk-Out Basement
- Basement Fills Entire Space Under The House
Home Security
- Carbon Monoxide Detectors
- Fire and Smoke Detector
Outdoor Features
- Lake Privileges
- Deck
- Porch
Schools
- Cedar Mtn Elementary School
- Glen Mdw Middle School
- Vernon High School
Utilities
- One Cooling System Mounted To A Wall/Window
- Zoned Heating and Cooling System
- Electric Baseboard Heater
- Standard Electricity
- Private Water Source
- Well
- Electric Water Heater
- Septic System
Listing and Financial Details
- Tenant pays for cable t.v., electric
- Assessor Parcel Number 2822-00165-0000-00028-0000-
Community Details
Pet Policy
- Pets Allowed
- Pet Size Limit
Map
Source: Garden State MLS
MLS Number: 3990979
APN: 22-00073-10-00006-01
- 7 Splitrock Ln
- 5 Split Rock Ln
- 16 Crest Rd
- 24 Evergreen Rd
- 56 Appleseed Rd
- 15 Lakeside Dr
- 28 Lakeside Dr NW
- 34 Lakeside Dr NW
- 78 Lakeside Dr NW
- 15 Lakeside Dr NW
- 44 Appleseed Rd
- 85 Panorama Dr
- 4 Panorama Dr
- 71 Panorama Dr
- 72 Lakeside Dr NW
- 22 Panorama Dr
- 52 Glenwood Mt Rd
- 16 Longview Ln
- 20 Glenwood Ln
- 2 Pochuck Dr
- 9 Village Way Unit 5
- 7 Paiges Way
- 208 State Rt 284 Unit 2
- 7 Theta Dr
- 9 Hillsdale Dr
- 242 State Rt 94
- 200 New Jersey 94 Unit 239
- 5 Sugar Loaf Ct Unit 4
- 23 Wimbledon Dr
- 4 Keystone Ct
- 2 Pico Ct
- 2 Winter Park Dr Unit 2
- 1 Big Sky Dr Unit 6
- 2 Stowe Ct Unit 6
- 5 Davos Dr Unit 6
- 6 Brandywine Ct Unit 4
- 2 Falkenstein Dr Unit 4
- 6 Falkenstein Dr Unit 6
- 1 Red Lodge Dr Unit 5
- 2 Acapulco Princess Unit 5

