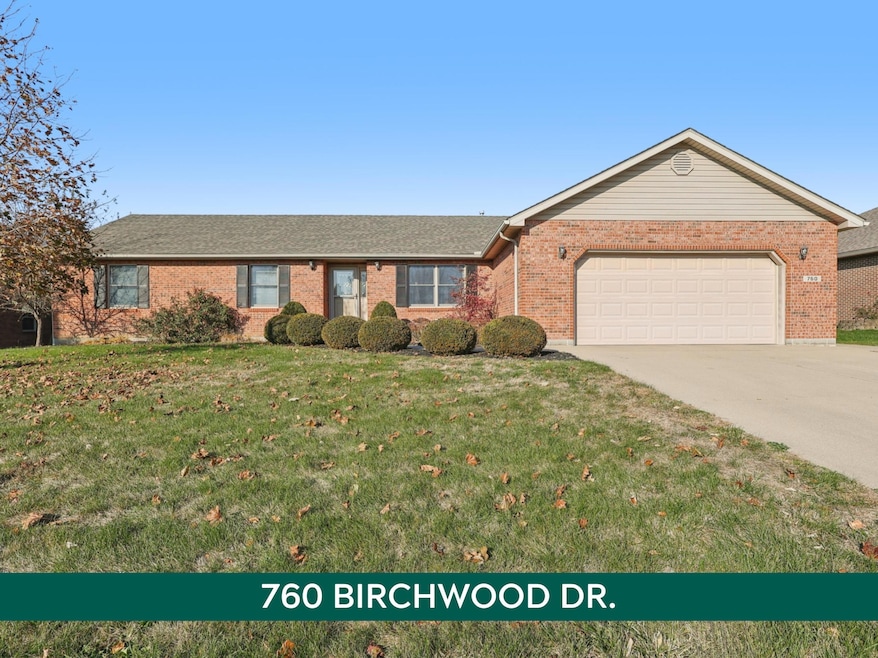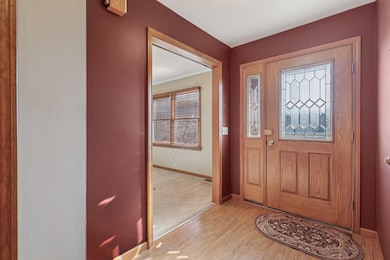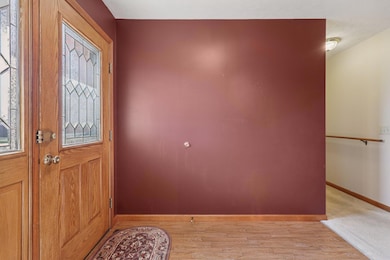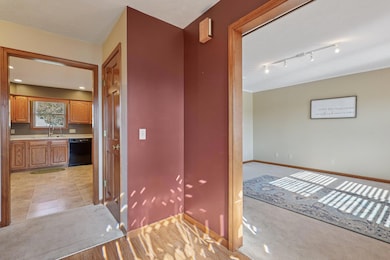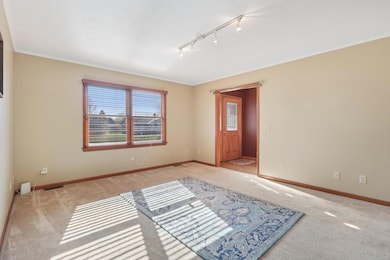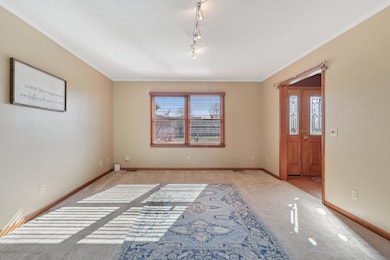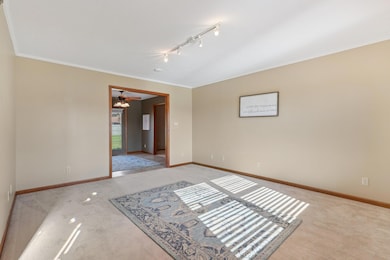760 Birchwood Dr Greenville, OH 45331
Estimated payment $1,918/month
Highlights
- Very Popular Property
- No HOA
- Walk-In Closet
- Cathedral Ceiling
- 2 Car Attached Garage
- Patio
About This Home
What a beautiful home -- classic brick exterior, tidy landscaping, & that easy ''this place has been loved'' feeling. Step inside & it gets even better. The foyer welcomes you & the layout opens into spaces that genuinely work for everyday life. This 3 bed/2.5 bath ranch gives you room to spread out w/ two living areas -- a bright front living room perfect for morning coffee & a huge vaulted family room in the back where everyone can settle in for movie nights, game days, or simply relaxing without being on top of each other. Both spaces feel open & airy, complemented by solid oak doors & warm woodwork throughout the home. The kitchen sits at the center -- spacious & super functional w/ incredible counter & cabinet space, an eat-at bar, & a smooth connection to the dining area. Whether you're cooking for one or hosting the whole crew, this layout makes it easy. Patio doors lead out to the backyard, so grilling season just got a little more fun. Kitchen appliances included, adding even more convenience. The bedrooms are grouped together, keeping things quiet & convenient. The primary bedroom offers double closets & a full en-suite bath w/ a walk-in shower, while the two additional bedrooms share another full bath nearby. Everything feels comfortable, practical, & well cared for. On the opposite end, you'll find the laundry room. It's a full-size space w/ room for storage, folding, & even a 1/2 bath - perfectly placed near the garage & backyard. The fenced yard is the kind of space you can immediately picture yourself in -- pets, play, gardening, summer evenings... it just works. A storage shed adds more convenience. W/ a newer roof, central air, & a backup generator, all the unglamorous-but-important stuff has already been handled. Located just moments from the park, you get easy access to walking paths, green space, & outdoor fun while still enjoying a peaceful neighborhood setting. If you're looking for a home that's inviting, this one is absolutely worth a look.
Listing Agent
Howard Hanna Real Estate Services License #2011000957 Listed on: 11/17/2025

Home Details
Home Type
- Single Family
Est. Annual Taxes
- $2,752
Year Built
- Built in 2000
Lot Details
- 0.29 Acre Lot
- Fenced
Parking
- 2 Car Attached Garage
- Garage Door Opener
Home Design
- Brick Exterior Construction
Interior Spaces
- 1,828 Sq Ft Home
- 1-Story Property
- Cathedral Ceiling
- Crawl Space
- Laundry Room
Kitchen
- Range
- Microwave
- Dishwasher
Bedrooms and Bathrooms
- 3 Bedrooms
- Walk-In Closet
Outdoor Features
- Patio
- Shed
Utilities
- Forced Air Heating and Cooling System
- Heating System Uses Natural Gas
- Natural Gas Connected
Community Details
- No Home Owners Association
Listing and Financial Details
- Assessor Parcel Number F27221226040813900
Map
Home Values in the Area
Average Home Value in this Area
Tax History
| Year | Tax Paid | Tax Assessment Tax Assessment Total Assessment is a certain percentage of the fair market value that is determined by local assessors to be the total taxable value of land and additions on the property. | Land | Improvement |
|---|---|---|---|---|
| 2024 | $2,752 | $87,620 | $13,730 | $73,890 |
| 2023 | $2,771 | $87,620 | $13,730 | $73,890 |
| 2022 | $2,380 | $69,930 | $11,500 | $58,430 |
| 2021 | $2,390 | $69,930 | $11,500 | $58,430 |
| 2020 | $2,395 | $69,930 | $11,500 | $58,430 |
| 2019 | $1,986 | $59,000 | $11,500 | $47,500 |
| 2018 | $1,997 | $59,000 | $11,500 | $47,500 |
| 2017 | $1,962 | $59,000 | $11,500 | $47,500 |
| 2016 | $1,966 | $48,650 | $11,500 | $37,150 |
| 2015 | $1,966 | $48,650 | $11,500 | $37,150 |
| 2014 | $1,968 | $48,650 | $11,500 | $37,150 |
| 2013 | $1,985 | $48,650 | $11,500 | $37,150 |
Property History
| Date | Event | Price | List to Sale | Price per Sq Ft |
|---|---|---|---|---|
| 11/17/2025 11/17/25 | For Sale | $319,900 | -- | $175 / Sq Ft |
Purchase History
| Date | Type | Sale Price | Title Company |
|---|---|---|---|
| No Value Available | -- | -- | |
| Survivorship Deed | $185,000 | Attorney | |
| Warranty Deed | $149,900 | Attorney | |
| Warranty Deed | $149,900 | Attorney | |
| Warranty Deed | $144,000 | -- | |
| Deed | $146,000 | -- | |
| Deed | $28,000 | -- |
Mortgage History
| Date | Status | Loan Amount | Loan Type |
|---|---|---|---|
| Previous Owner | $133,411 | Purchase Money Mortgage | |
| Previous Owner | $115,200 | Fannie Mae Freddie Mac | |
| Previous Owner | $138,700 | New Conventional | |
| Previous Owner | $91,000 | New Conventional | |
| Closed | $28,800 | No Value Available |
Source: Western Regional Information Systems & Technology (WRIST)
MLS Number: 1042565
APN: F27-2-212-26-04-08-13900
- 1215 Parkway Dr
- 699 Bur Oak Dr
- 1321 Sugar Maple Dr
- 1376 Sugar Maple Dr
- 1266 Hillside Dr
- 1278 Highland Dr
- 105 Ashford Cir
- 1393 Hillside Dr
- 220 Westbury Dr
- 0 Wagner Ave Unit 1033333
- 0 Wagner Ave Unit 916177
- 101 Westbury Dr
- 603 N Broadway St
- 502 N Broadway St
- 104 Oxford Dr
- 808 E Main St
- 903 E Main St
- 318 E Water St
- 125 W Chestnut St
- 309 S High St
- 142 N Main St
- 2200 Deerfield Crossing Unit 2222
- 315 W Will St
- 7772 Huwer Rd
- 5711 Reier Rd
- 11 N Miami St Unit 1
- 90 Maryville Ln
- 1321 Fairfax Ave
- 207 W Walnut St
- 1002 Park Ave
- 316 N College St
- 17 Lawndale Ct
- 428 Wood St
- 75 Woods Dr
- 2411 New Castle Dr
- 2401 Highland Ct
- 187 Westhaven Dr
- 1030 Office Redharvest Dr
