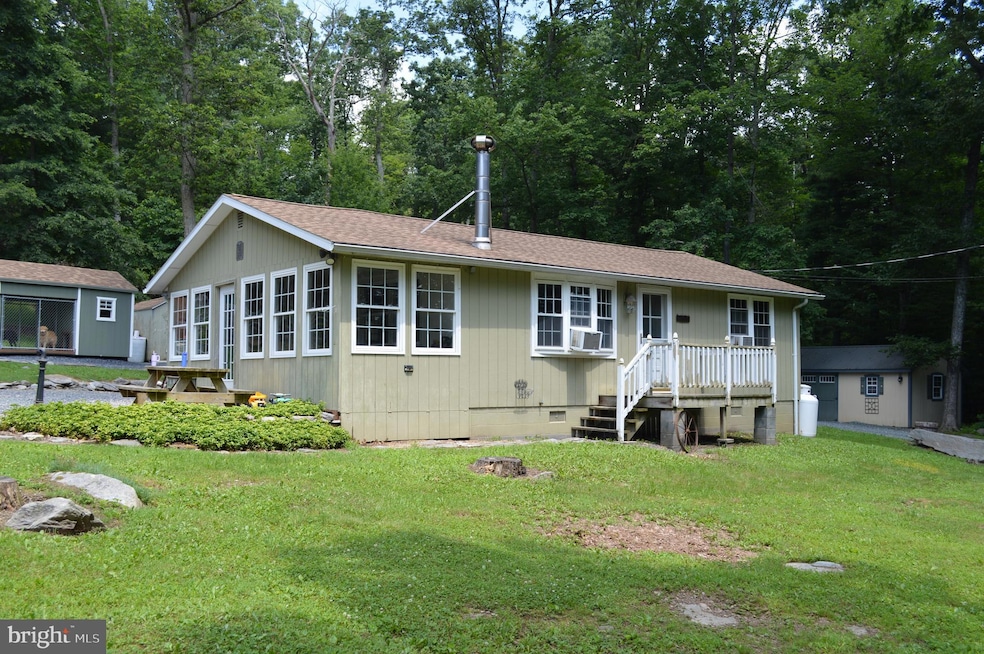
760 Buchanan Valley Rd Orrtanna, PA 17353
Estimated payment $1,501/month
Highlights
- Rambler Architecture
- No HOA
- Living Room
- Sun or Florida Room
- 2 Car Detached Garage
- Electric Baseboard Heater
About This Home
Welcome to 760-G Buchanan Valley Road, Orrtanna, PA – Nestled in the scenic hills of Adams County, this charming property offers a rare blend of privacy, character, and natural beauty. Set on a peaceful stretch of Buchanan Valley Road, this home provides the perfect retreat from the bustle of daily life while remaining within a convenient drive to Gettysburg, Route 30, and local wineries, hiking trails, and orchards.
This maintained home features a thoughtfully designed floor plan with warm, inviting spaces throughout. Enjoy the comfort of a spacious living area, a well-appointed kitchen, and generously sized bedrooms. Large windows offer an abundance of natural light and picturesque views of the surrounding countryside.
Nestled amid the rolling hills of Buchanan Valley, this property is a haven for wildlife and hunting enthusiasts.
Whether you're relaxing on the porch, tending to your garden, or exploring the nearby Michaux State Forest, you’ll appreciate the tranquility and charm this property provides year-round. Ideal as a full-time residence, vacation home, or investment opportunity.
Experience peaceful country living with modern conveniences — schedule your private tour today!
Home Details
Home Type
- Single Family
Est. Annual Taxes
- $2,892
Year Built
- Built in 1973
Lot Details
- 1.72 Acre Lot
- Property is in good condition
Parking
- 2 Car Detached Garage
- Front Facing Garage
- Driveway
Home Design
- Rambler Architecture
- Frame Construction
Interior Spaces
- 1,008 Sq Ft Home
- Property has 1 Level
- Living Room
- Sun or Florida Room
- Crawl Space
Bedrooms and Bathrooms
- 2 Main Level Bedrooms
Utilities
- Window Unit Cooling System
- Electric Baseboard Heater
- Well
- Electric Water Heater
- On Site Septic
Community Details
- No Home Owners Association
- Buchanan Valley Subdivision
Listing and Financial Details
- Tax Lot 0034
- Assessor Parcel Number 12B08-0034---000
Map
Home Values in the Area
Average Home Value in this Area
Property History
| Date | Event | Price | Change | Sq Ft Price |
|---|---|---|---|---|
| 06/30/2025 06/30/25 | Pending | -- | -- | -- |
| 06/29/2025 06/29/25 | For Sale | $230,000 | 0.0% | $228 / Sq Ft |
| 06/26/2025 06/26/25 | Price Changed | $230,000 | -- | $228 / Sq Ft |
About the Listing Agent

For the past 19 years, I’ve had the privilege of working as a realtor, helping both buyers and sellers navigate the journey of homeownership. I truly love what I do, and there’s nothing more rewarding than guiding my clients through one of the biggest decisions of their lives. Seeing their dreams become a reality makes every moment worthwhile!
Susan's Other Listings
Source: Bright MLS
MLS Number: PAAD2018454
- 530 Church Rd Unit 2
- 240 Oak Dr Unit 14
- 35 Newman Rd
- 1461 New Rd
- 6398 Chambersburg Rd
- 2010F Pine Grove Rd
- 0 Old Route 30 Unit PAAD2003740
- 4585B Chambersburg Rd
- 822 Miltonberger Rd
- 10290 Golf Course Rd
- 167 Rocky Mountain Rd
- 10246 Golf Course Rd
- 0 Chambersburg Rd Unit PAAD2019234
- 76 Pheasant Trail
- 1245 Green Ridge Rd
- 46 Woodview Rd Unit 22
- 8179 Lincoln Way E
- 55 Scarlet Way
- 65 Scarlet Way Unit 38
- 350 Boyds Schoolhouse Rd






