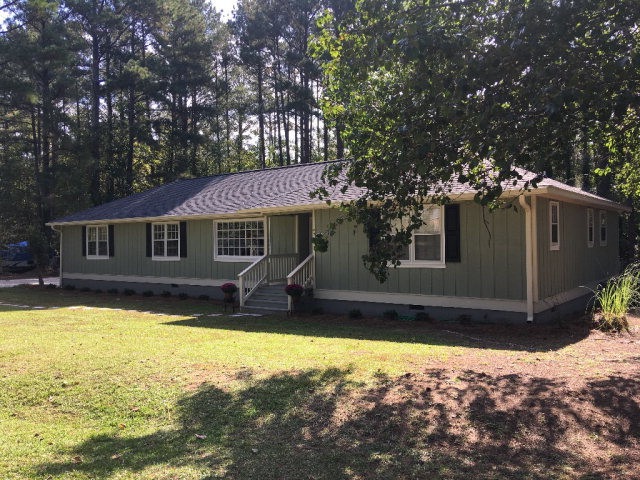
760 Columbia Rd Edgefield, SC 29824
Highlights
- Updated Kitchen
- Deck
- Wood Flooring
- 1.32 Acre Lot
- Ranch Style House
- Open Floorplan
About This Home
As of December 2016NEW NEW NEW Roof, Wood flooring, exterior paint, interior paint, Upgrades Galore, Open floor plan with separate Dining room. Large rooms open to spacioius Kitchen with Granite Countertops and New Stainless Steel Appliances. Large Laundry room with extra closet. Ensuite Bathroom with Master Bedroom. Doors open from Great Room to screened porch, open deck and large back yard with fire pit. Entertaining will be a delight in this home.
Last Agent to Sell the Property
Weichert, Realtors - Pendarvis Co. License #SC22681 Listed on: 10/21/2016

Home Details
Home Type
- Single Family
Est. Annual Taxes
- $627
Year Built
- Built in 1982
Lot Details
- 1.32 Acre Lot
- Fenced
- Landscaped
- Level Lot
- Garden
- Zoning described as R1
Parking
- 2 Car Attached Garage
- Garage Door Opener
- Stone Driveway
Home Design
- Ranch Style House
- Shingle Roof
- Composition Roof
- Masonite
Interior Spaces
- 1,574 Sq Ft Home
- Ceiling Fan
- Open Floorplan
- Crawl Space
- Washer and Gas Dryer Hookup
Kitchen
- Updated Kitchen
- Eat-In Kitchen
- Range
- Microwave
- Dishwasher
- Solid Surface Countertops
Flooring
- Wood
- Tile
Bedrooms and Bathrooms
- 3 Bedrooms
- 2 Full Bathrooms
Attic
- Permanent Attic Stairs
- Partially Finished Attic
Outdoor Features
- Deck
- Screened Patio
- Porch
Schools
- Parker Elementary School
- Jet Middle School
- Strom Thurmond High School
Utilities
- Central Air
- Heat Pump System
- Electric Water Heater
- Septic Tank
Community Details
- No Home Owners Association
Listing and Financial Details
- Assessor Parcel Number 156-00-01-008-00
- $5,000 Seller Concession
Ownership History
Purchase Details
Home Financials for this Owner
Home Financials are based on the most recent Mortgage that was taken out on this home.Purchase Details
Home Financials for this Owner
Home Financials are based on the most recent Mortgage that was taken out on this home.Purchase Details
Purchase Details
Similar Homes in Edgefield, SC
Home Values in the Area
Average Home Value in this Area
Purchase History
| Date | Type | Sale Price | Title Company |
|---|---|---|---|
| Deed | $154,900 | None Available | |
| Deed | $30,150 | None Available | |
| Special Warranty Deed | -- | -- | |
| Legal Action Court Order | $82,904 | -- |
Mortgage History
| Date | Status | Loan Amount | Loan Type |
|---|---|---|---|
| Open | $152,093 | FHA | |
| Previous Owner | $4,374 | FHA |
Property History
| Date | Event | Price | Change | Sq Ft Price |
|---|---|---|---|---|
| 12/01/2016 12/01/16 | Sold | $154,900 | 0.0% | $98 / Sq Ft |
| 10/25/2016 10/25/16 | Pending | -- | -- | -- |
| 10/21/2016 10/21/16 | For Sale | $154,900 | +413.8% | $98 / Sq Ft |
| 11/30/2015 11/30/15 | Sold | $30,150 | +17.8% | $19 / Sq Ft |
| 09/08/2015 09/08/15 | Pending | -- | -- | -- |
| 09/03/2015 09/03/15 | For Sale | $25,600 | -- | $16 / Sq Ft |
Tax History Compared to Growth
Tax History
| Year | Tax Paid | Tax Assessment Tax Assessment Total Assessment is a certain percentage of the fair market value that is determined by local assessors to be the total taxable value of land and additions on the property. | Land | Improvement |
|---|---|---|---|---|
| 2024 | $627 | $4,390 | $1,000 | $3,390 |
| 2023 | $627 | $4,390 | $1,000 | $3,390 |
| 2022 | $662 | $4,390 | $1,000 | $3,390 |
| 2021 | $736 | $4,390 | $1,000 | $3,390 |
| 2020 | $733 | $4,390 | $1,000 | $3,390 |
| 2019 | $730 | $4,390 | $1,000 | $3,390 |
| 2018 | $590 | $4,390 | $1,000 | $3,390 |
| 2017 | $556 | $4,390 | $1,000 | $3,390 |
| 2016 | $2,147 | $4,321 | $1,000 | $3,321 |
| 2013 | -- | $4,320 | $1,000 | $3,320 |
Agents Affiliated with this Home
-

Seller's Agent in 2016
Judy Pendarvis
Weichert, Realtors - Pendarvis Co.
(803) 645-4106
116 in this area
213 Total Sales
-

Seller's Agent in 2015
Cathi Gullette
Blanchard & Calhoun - Scott Nixon
(803) 221-1699
1 in this area
19 Total Sales
Map
Source: Aiken Association of REALTORS®
MLS Number: 96240
APN: 156-00-01-008-000
