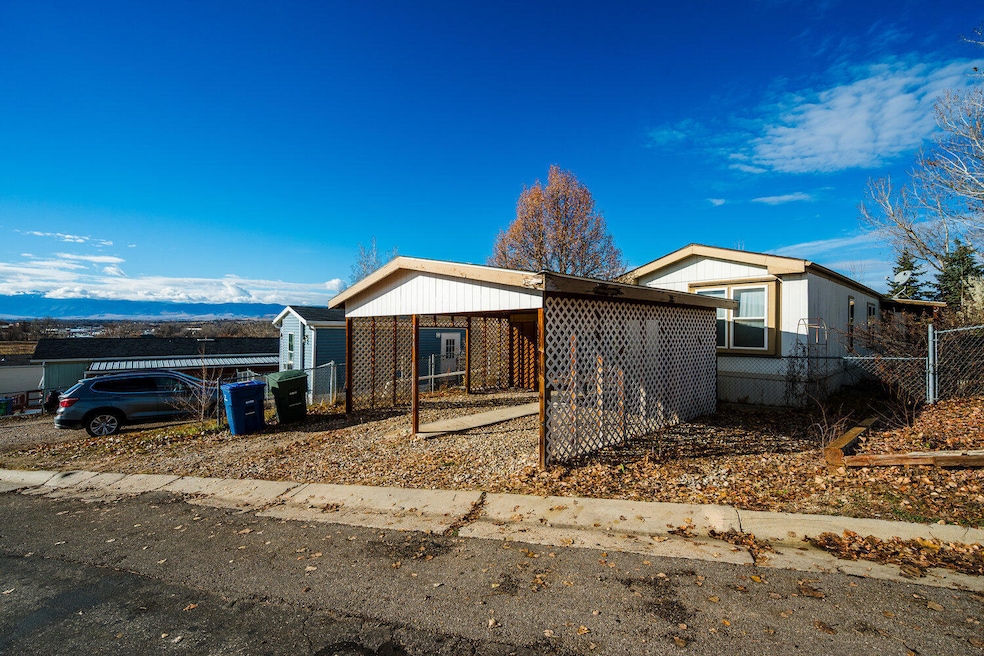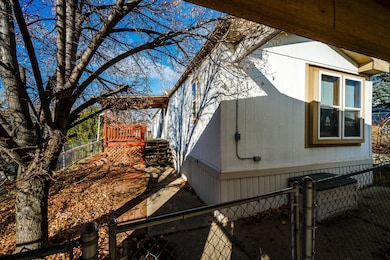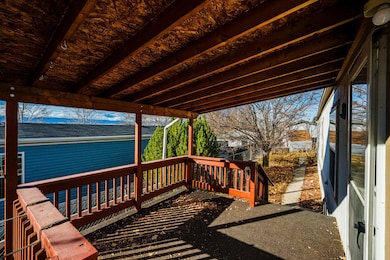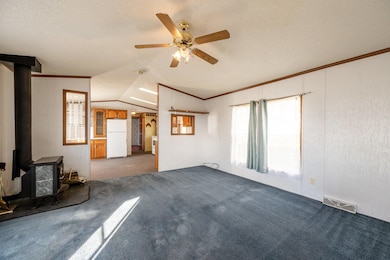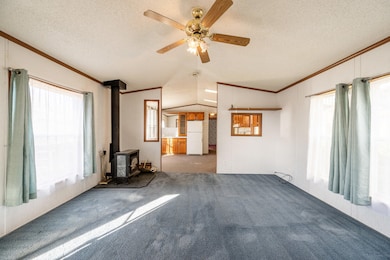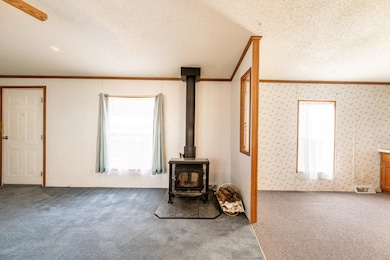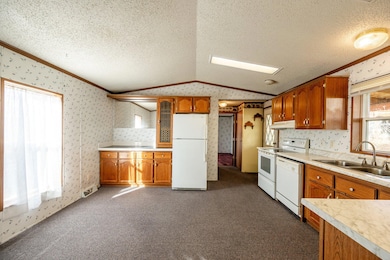760 E Timberline Dr Sheridan, WY 82801
Estimated payment $461/month
Highlights
- Wood Burning Stove
- Fireplace
- Walk-In Closet
- Sheridan High School Rated A-
- Covered Deck
- Shed
About This Home
1999 Atlantic Oak Park mobile home offers comfort, convenience, and room to make it your own. Inside, you'll find vaulted ceilings and a spacious open-concept living area. Large primary bedroom features an ensuite bathroom with double vanities and a highly desirable walk-in tub for added ease and comfort. Front room could serve as an office or a non-conforming third bedroom. Outside, covered carport offers protection and access to vehicle plug-ins. Two covered decks, a fenced backyard, and mature foliage provide privacy. Home sits on 16 x 8-inch concrete runners with hurricane clips and a vapor barrier beneath the skirting for stability and peace of mind. Come see the possibilities this home has to offer! All measurements approximate. Roof will be replaced prior to closing.
Property Details
Home Type
- Mobile/Manufactured
Est. Annual Taxes
- $513
Year Built
- Built in 1999
Home Design
- Asphalt Roof
- Vinyl Siding
Interior Spaces
- 1,216 Sq Ft Home
- Fireplace
- Wood Burning Stove
Bedrooms and Bathrooms
- 2 Bedrooms
- Walk-In Closet
- 2 Bathrooms
Parking
- Carport
- Gravel Driveway
Outdoor Features
- Covered Deck
- Shed
Utilities
- Forced Air Heating and Cooling System
- Heating System Uses Natural Gas
- Heating System Uses Wood
- Electricity To Lot Line
Additional Features
- Green Energy Fireplace or Wood Stove
- Partially Fenced Property
Community Details
- Mountain View Estates Subdivision
Map
Home Values in the Area
Average Home Value in this Area
Tax History
| Year | Tax Paid | Tax Assessment Tax Assessment Total Assessment is a certain percentage of the fair market value that is determined by local assessors to be the total taxable value of land and additions on the property. | Land | Improvement |
|---|---|---|---|---|
| 2025 | $513 | $5,420 | $5,420 | $0 |
| 2024 | $513 | $7,178 | $7,178 | $0 |
| 2023 | $462 | $6,459 | $6,459 | $0 |
| 2022 | $228 | $5,026 | $5,026 | $0 |
| 2021 | $294 | $4,118 | $4,118 | $0 |
| 2020 | $143 | $3,875 | $3,875 | $0 |
| 2019 | $110 | $3,352 | $3,352 | $0 |
| 2018 | $141 | $3,705 | $3,705 | $0 |
| 2017 | $0 | $2,755 | $2,755 | $0 |
| 2015 | -- | $2,613 | $2,613 | $0 |
| 2014 | -- | $1,805 | $1,805 | $0 |
| 2013 | -- | $3,082 | $3,082 | $0 |
Property History
| Date | Event | Price | List to Sale | Price per Sq Ft |
|---|---|---|---|---|
| 11/20/2025 11/20/25 | For Sale | $79,000 | -- | $65 / Sq Ft |
Purchase History
| Date | Type | Sale Price | Title Company |
|---|---|---|---|
| Warranty Deed | -- | -- |
Source: Sheridan County Board of REALTORS®
MLS Number: 25-1192
APN: 03-5684-35-1-72-049-25
- 748 Ponderosa Dr
- 729 E Timberline Dr
- 640 Carrington St
- 720 Park St
- 819 E Burkitt St
- 838 S Sheridan Ave
- 808 Avoca Ave Unit 25
- 672 Illinois St
- 460 Park St
- 209 S Sheridan Ave
- 1111 Illinois St
- 0 Emerson St
- 261 E College Ave
- 484 Blue Sky Ct
- 241 E Colorado St
- 675 Sumner St
- 1208 Emerson St
- 1210 Emerson St
- 208 E Montana St
- 626 Sumner St
