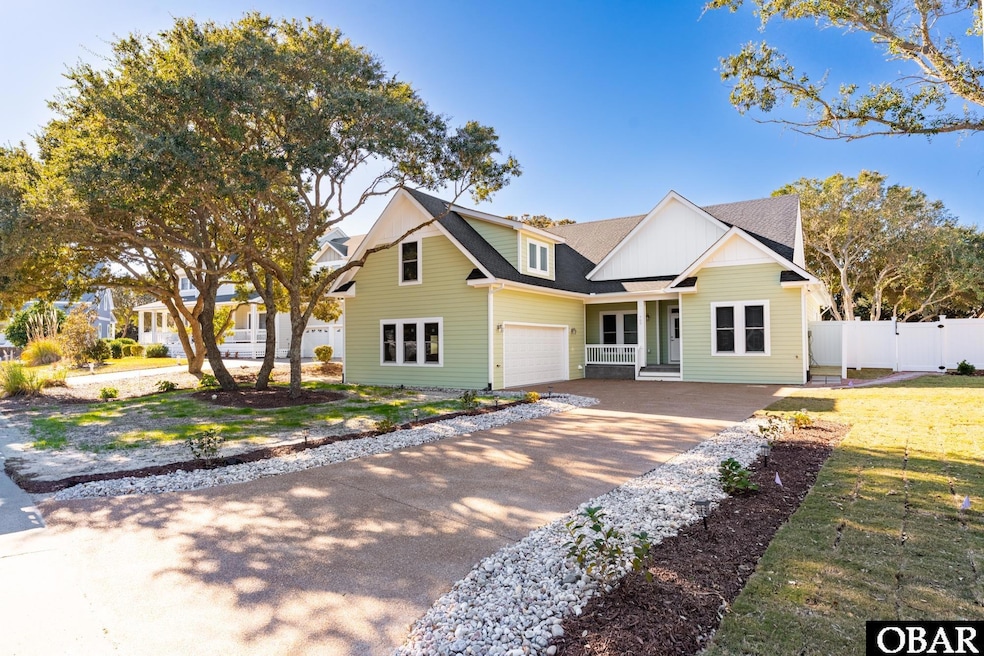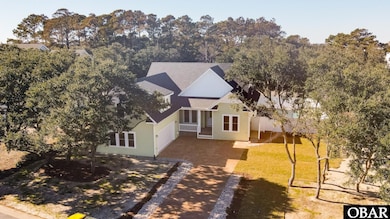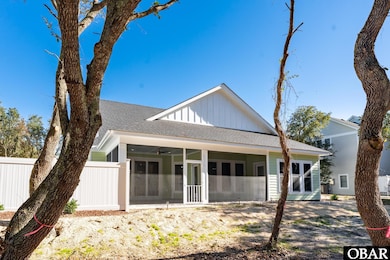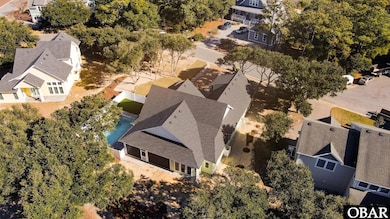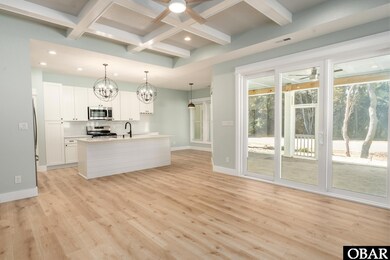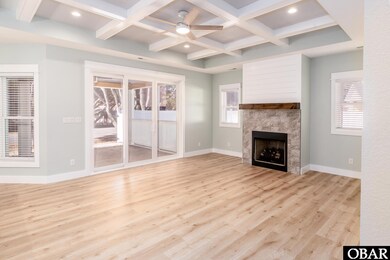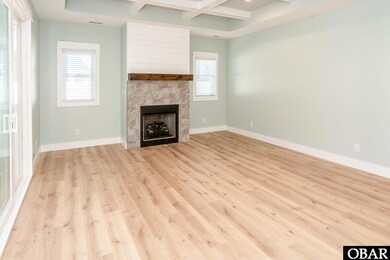760 Grouse Ct Unit Lot 364 Corolla, NC 27927
Estimated payment $4,771/month
Highlights
- Popular Property
- Craftsman Architecture
- Tennis Courts
- Concrete Pool
- Clubhouse
- Breakfast Area or Nook
About This Home
Welcome to 760 Grouse Court, a stunning new home in the prestigious Currituck Club offering the rare convenience of main-level living. Thoughtfully designed for both year-round comfort and effortless entertaining, this home blends elegance, functionality, and coastal charm. The open-concept layout centers around a gourmet kitchen featuring Sparkle White quartz countertops, soft-close cabinetry with built-in wine rack, and stainless steel GE appliances. The kitchen flows seamlessly into the living room with a gas fireplace, a bright breakfast nook, and a formal dining area, creating the perfect space for gatherings. Just off the breakfast nook and living room, enjoy a spacious screened-in porch overlooking the private pool area, ideal for indoor-outdoor living. The main level includes three bedrooms, highlighted by a luxurious primary suite with a tiled walk-in shower, double vanity, dual walk-in closets with built-ins, and direct porch access. A second ensuite bedroom offers a private bathroom with tub/shower combo. The third bedroom shares a stylish bath with the common area featuring a tiled walk-in shower. Above the garage, you’ll find a fourth ensuite bedroom, complete with a tiled walk-in shower and plenty of natural light—perfect for guests or a private retreat. Throughout the home, Mohawk luxury vinyl plank flooring provides coastal durability and timeless appeal. All bathrooms showcase Rocky Ice quartz vanities and custom tile work. Both the dining room and living room feature a coffered ceiling. The home also has a two-car garage with mini-split A/C and bar with sink. The garage upgrades provide an opportunity to use it for another purpose other than parking. Perhaps extra space for a workshop, hobby room or hangout gameroom! The outdoor area is a showstopper. Featuring a large concrete pool with auto filler, travertine coping stone and tile accent with lights. The pool deck Stamped concrete with low-maintenance turf and platform for sun loungers surrounding the pool. Six foot fencing around the pool area for added privacy. The screened porch connects seamlessly to the pool deck, allowing everyone to gather and enjoy the coastal lifestyle together. Additional exterior features include professional landscaping, irrigation system, front porch, Viwinco windows, smart siding, room for a hot tub, aggregate finish concrete driveway, and pre-wired connections for security or smart-home systems. Owners in The Currituck Club enjoy resort-style amenities including a clubhouse with fitness center, community pools, trolley service to the beach, tennis courts, playground, and security. Whether you’re seeking a primary residence, second home, or investment property, this exceptional home offers the perfect blend of luxury, convenience, and coastal elegance. Rentals estimated over $73k per year. Contact me today for more information or to schedule a private showing!
Listing Agent
Twiddy and Company - Corolla Brokerage Phone: 252-864-9035 License #288399 Listed on: 11/13/2025
Home Details
Home Type
- Single Family
Est. Annual Taxes
- $385
Year Built
- Built in 2025
Lot Details
- Level Lot
- Property is zoned SFO
Home Design
- Craftsman Architecture
- Coastal Architecture
- Slab Foundation
- Frame Construction
- Wood Siding
Interior Spaces
- 2,427 Sq Ft Home
- Wet Bar
- Fireplace
- Tile Flooring
Kitchen
- Breakfast Area or Nook
- Oven or Range
- Microwave
- Dishwasher
Bedrooms and Bathrooms
- 4 Bedrooms
- 4 Full Bathrooms
Laundry
- Dryer
- Washer
Pool
- Concrete Pool
- In Ground Pool
- Outdoor Pool
Utilities
- Multiple cooling system units
- Heat Pump System
- Mini Split Heat Pump
- Municipal Utilities District Water
- Shared Septic
Community Details
Overview
- Association fees include common insurance, management, road maintenance
- Tcc Currituck Club Subdivision
Amenities
- Clubhouse
Recreation
- Tennis Courts
- Community Playground
- Community Pool
Map
Home Values in the Area
Average Home Value in this Area
Property History
| Date | Event | Price | List to Sale | Price per Sq Ft |
|---|---|---|---|---|
| 11/13/2025 11/13/25 | For Sale | $899,000 | -- | $370 / Sq Ft |
Source: Outer Banks Association of REALTORS®
MLS Number: 131061
- 818 Whistler Ct Unit 381
- 776 Hunt Club Dr Unit Lot 323
- 771 Cormorant Trail Unit Lot 49
- 822 Whistler Ct Unit 383
- 782 Hunt Club Dr Unit Lot 326
- 758 Fish Crow Ct Unit Lot: 43
- 758 Fish Crow Ct
- 764 Ridge Point Dr Unit lot 71
- 767 Gulfstream Ct Unit Lot 3
- 767 Gulfstream Ct
- 754 Cormorant Trail Unit Lot 79
- 834 Hunt Club Dr
- 834 Hunt Club Dr Unit Lot 389
- 759 Ridge Point Dr Unit Lot 42
- 759 Ridge Point Dr
- 770 Bayberry Ct Unit Lot 81
- 744 E Sandpiper Ct Unit Lot 19
- 775 Bayberry Ct Unit Lot 94
- 918 E Plover Ct Unit Lot 27
- 918 E Plover Ct
- 996 Cruz Bay Ln Unit ID1048803P
- 1010 Cruz Bay Ln Unit ID1048830P
- 113 Briggs St
- 110 B Jarvis Lndg Dr
- 100 Sea Colony Dr Unit ID1049601P
- 205 S End Rd
- 125 Courtney Ln
- 315 Orchard Dr
- 115 E Sothel St Unit 1
- 2027 Hampton St Unit ID1060716P
- 1870 Weeksville Rd
- 414 Harbor Bay Dr
- 1221 Carolina Ave Unit 3d
- 1510 Crescent Dr
- 1100 W Williams Cir
- 130 Glenmoor Path
- 105 Farmridge Way
- 100 Fost Blvd
- 103 Sandra Rd
- 1347 US 17 S
