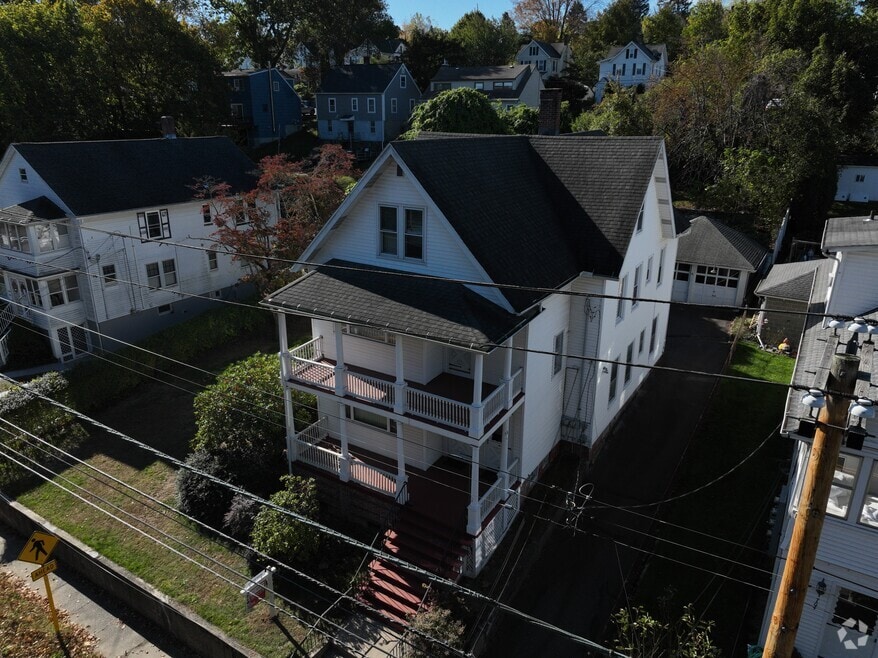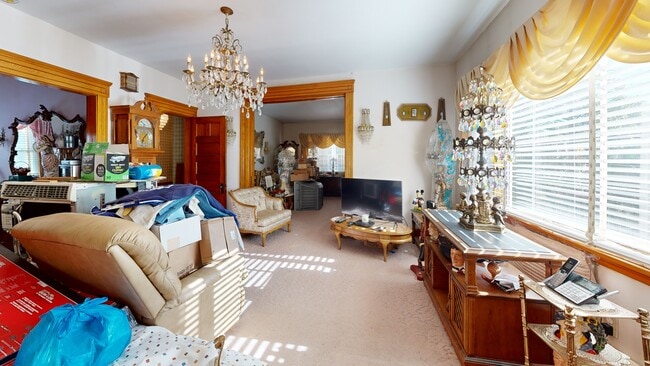
760 Howe Ave Unit 762 Shelton, CT 06484
Estimated payment $3,012/month
Highlights
- Property is near public transit
- Balcony
- Public Transportation
- Attic
- Porch
- 2-minute walk to Riverview Park
About This Home
Welcome to your next multi family owner-occupant or investment opportunity! Plus, this property has a lot in the rear on New St that offers additional potential! The multi family property features 2 units. The first floor has a galley kitchen with large eating area which leads then into a dining room and then large living room. There are 2 bedrooms and one full bathroom. There are hardwood floors through much of the unit. The 2nd floor unit has a similar floor plan and the potential to incorporate the 3rd floor into the space. The attic (3rd floor) has plumbing for a full bath and the laundry is on this floor. There are some walls up that were at some point a bedroom. Both the first floor and the 2nd feature high ceilings and give great volume to the space. This front porch is welcoming always and has access to both the first floor and the 2nd floor. The driveway is somewhat narrow and steep at the street level so go slow. There is ample street parking. The garage, shed, lot attached and the home are being sold "as is" and are subject to probate court approval. The location is convenient and desirable for many. You are across from Indian Wells State Park and public recreation facilities.
Listing Agent
Keller Williams Realty Brokerage Phone: (203) 257-5748 License #REB.0756442 Listed on: 10/14/2025

Property Details
Home Type
- Multi-Family
Est. Annual Taxes
- $4,739
Year Built
- Built in 1900
Lot Details
- 7,405 Sq Ft Lot
- Sloped Lot
Home Design
- Stone Foundation
- Frame Construction
- Asphalt Shingled Roof
- Aluminum Siding
Interior Spaces
- 3,337 Sq Ft Home
- Ceiling Fan
- Concrete Flooring
- Storm Doors
Bedrooms and Bathrooms
- 4 Bedrooms
- 2 Full Bathrooms
Attic
- Attic Floors
- Storage In Attic
- Walkup Attic
Unfinished Basement
- Basement Fills Entire Space Under The House
- Interior Basement Entry
- Basement Storage
Parking
- 2 Car Garage
- Private Driveway
Outdoor Features
- Balcony
- Shed
- Porch
Location
- Property is near public transit
- Property is near a bus stop
Schools
- Elizabeth Shelton Elementary School
- Shelton Middle School
- Perry Hill Middle School
- Shelton High School
Utilities
- Floor Furnace
- Radiator
- Baseboard Heating
- Heating System Uses Natural Gas
Community Details
- 2 Units
- Public Transportation
Listing and Financial Details
- Assessor Parcel Number 292280
3D Interior and Exterior Tours
Floorplans
Map
Home Values in the Area
Average Home Value in this Area
Tax History
| Year | Tax Paid | Tax Assessment Tax Assessment Total Assessment is a certain percentage of the fair market value that is determined by local assessors to be the total taxable value of land and additions on the property. | Land | Improvement |
|---|---|---|---|---|
| 2025 | $4,739 | $251,790 | $69,370 | $182,420 |
| 2024 | $4,829 | $251,790 | $69,370 | $182,420 |
| 2023 | $4,399 | $251,790 | $69,370 | $182,420 |
| 2022 | $4,399 | $251,790 | $69,370 | $182,420 |
| 2021 | $3,750 | $170,240 | $49,070 | $121,170 |
| 2020 | $3,817 | $170,240 | $49,070 | $121,170 |
| 2019 | $3,817 | $170,240 | $49,070 | $121,170 |
| 2017 | $3,781 | $170,250 | $49,070 | $121,180 |
| 2015 | $3,486 | $156,240 | $38,150 | $118,090 |
| 2014 | $3,486 | $156,240 | $38,150 | $118,090 |
Property History
| Date | Event | Price | List to Sale | Price per Sq Ft |
|---|---|---|---|---|
| 10/29/2025 10/29/25 | Pending | -- | -- | -- |
| 10/20/2025 10/20/25 | For Sale | $500,000 | -- | $150 / Sq Ft |
About the Listing Agent

I'm an expert real estate agent with Keller Williams Gold Coast in Westport, CT and the nearby area, providing home-buyers and sellers with professional, responsive, honest and attentive real estate services. It is what I've done for almost 26 years! I value your needs, wants, financial goals and then we work hard to make the puzzle come together...and that's where the magic happens. Feel free to text, call or email so we can connect. Thank you for visiting my profile.
Mary Beth's Other Listings
Source: SmartMLS
MLS Number: 24133412
APN: SHEL-000138D-000000-000049
- 0 Riverview Ave
- 93 Shelton Ave
- 18 Brook St
- 10 Beardsley St
- 37 Foley Ave
- 903 Howe Ave Unit 905
- 255 Canal St E
- 125 Oak Ave
- 2 F St
- 154 Hawthorne Ave
- 60 E St
- 105 Camptown St
- 44 Lafayette St
- 16 Union St
- 29 8th St
- 120 Smith St
- 145 Canal St Unit 10
- 145 Canal St Unit 118
- 145 Canal St Unit 203
- 145 Canal St Unit 312





