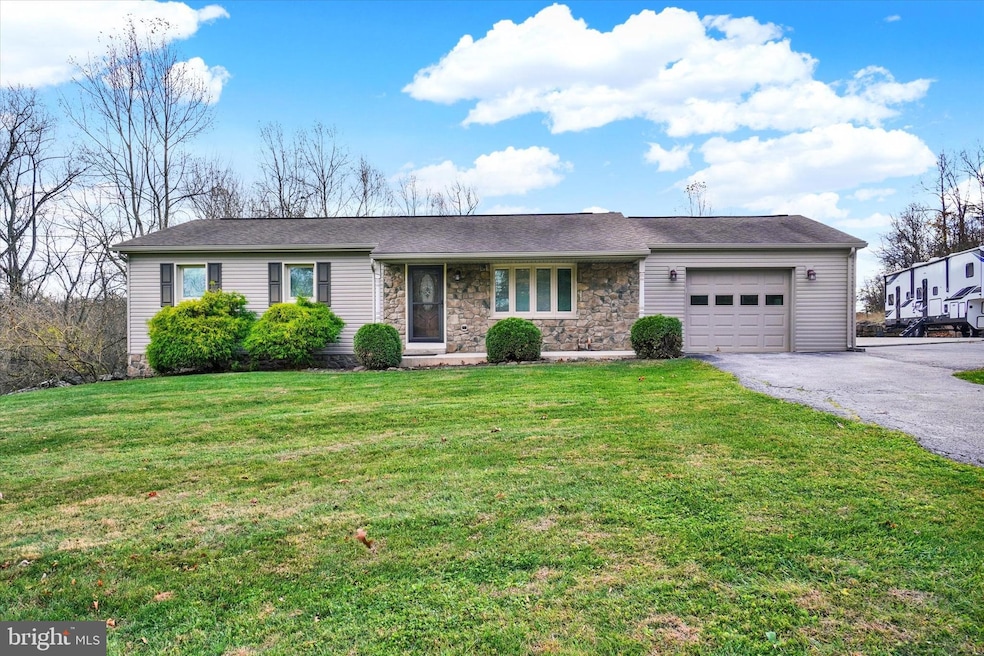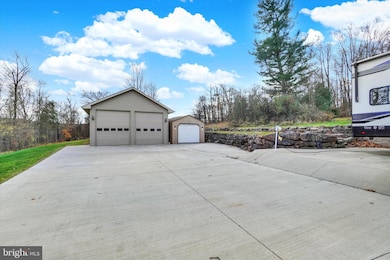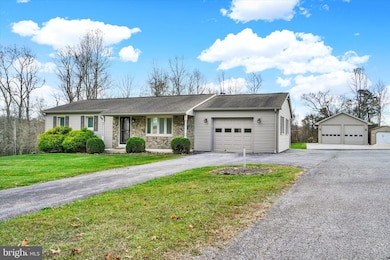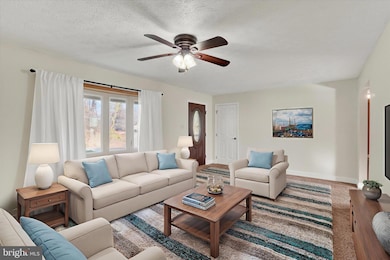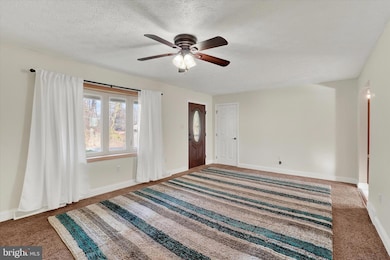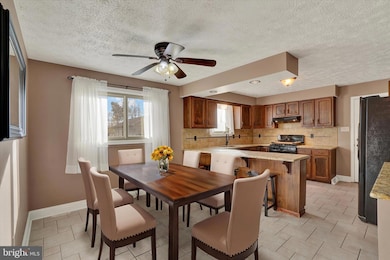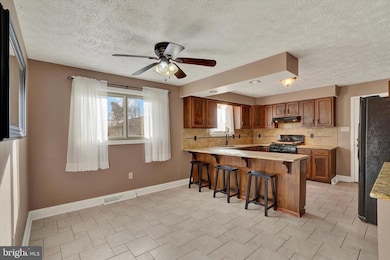760 Kise Mill Rd York Haven, PA 17370
Estimated payment $2,413/month
Highlights
- Parking available for a boat
- 1.04 Acre Lot
- Wood Burning Stove
- Second Garage
- Pasture Views
- Traditional Floor Plan
About This Home
This well-maintained 3-bedroom, 2-bath ranch home offers comfortable living with thoughtful updates throughout. The eat-in kitchen features granite countertops, a gas stove, and tile flooring. The main level includes updated engineered wood flooring in the bedrooms and hallway, along with a recently renovated full bath with tile flooring. The partially finished walkout basement is perfect for entertaining, complete with a bar area and a wood stove to help supplement heating costs. The home also features newer roof, updated hot water heater in the home 2022, updated HVAC in 2007, 200 amp electric and updated triple- pane replacement windows throughout for added efficiency and peace of mind. Situated on a spacious 1-acre lot, the property includes a 24' x 40' heated detached garage built in 2011 with high ceilings, a full bath, and ample space to accommodate a lift—ideal for hobbyists, car enthusiasts, or workshop use. Additional 14 x 24 1 car detached garage for even more storage, keep one for your cars and the other for your lawn needs, The oversized concrete parking area provides plenty of room for an RV or boat and includes a dedicated electrical outlet. The property backs to open land for added privacy and scenic views. Conveniently located close to I-83 for an easy commute and minutes to Pinchot Park with lake access for swimming boating, camping, and many more outdoor activities. .
Listing Agent
(717) 332-0231 dmtroupe@yahoo.com Berkshire Hathaway HomeServices Homesale Realty License #AB066857 Listed on: 11/19/2025

Home Details
Home Type
- Single Family
Est. Annual Taxes
- $3,617
Year Built
- Built in 1976 | Remodeled in 2020
Lot Details
- 1.04 Acre Lot
- Rural Setting
- Stone Retaining Walls
- Level Lot
- Cleared Lot
- Backs to Trees or Woods
- Back Yard
- Property is in very good condition
Parking
- 5 Garage Spaces | 1 Attached and 4 Detached
- 10 Driveway Spaces
- Second Garage
- Front Facing Garage
- Garage Door Opener
- Circular Driveway
- Parking available for a boat
Property Views
- Pasture
- Garden
Home Design
- Rambler Architecture
- Brick Exterior Construction
- Block Foundation
- Architectural Shingle Roof
Interior Spaces
- Property has 1 Level
- Traditional Floor Plan
- 1 Fireplace
- Wood Burning Stove
- Triple Pane Windows
- Replacement Windows
- Double Hung Windows
- Family Room
- Living Room
- Combination Kitchen and Dining Room
Kitchen
- Eat-In Country Kitchen
- Gas Oven or Range
- Upgraded Countertops
Flooring
- Engineered Wood
- Carpet
- Ceramic Tile
Bedrooms and Bathrooms
- 3 Main Level Bedrooms
- Walk-in Shower
Laundry
- Laundry Room
- Laundry on lower level
- Dryer
- Washer
Partially Finished Basement
- Heated Basement
- Walk-Out Basement
- Exterior Basement Entry
- Basement Windows
Outdoor Features
- Exterior Lighting
- Wood or Metal Shed
- Outbuilding
- Porch
Utilities
- Forced Air Heating and Cooling System
- Heating System Uses Oil
- Electric Water Heater
- On Site Septic
Additional Features
- Doors are 32 inches wide or more
- Energy-Efficient Windows with Low Emissivity
Community Details
- No Home Owners Association
- York Haven Subdivision
Listing and Financial Details
- Tax Lot 0020
- Assessor Parcel Number 39-000-OG-0020-A0-00000
Map
Home Values in the Area
Average Home Value in this Area
Tax History
| Year | Tax Paid | Tax Assessment Tax Assessment Total Assessment is a certain percentage of the fair market value that is determined by local assessors to be the total taxable value of land and additions on the property. | Land | Improvement |
|---|---|---|---|---|
| 2025 | $3,576 | $129,070 | $36,140 | $92,930 |
| 2024 | $4,674 | $129,070 | $36,140 | $92,930 |
| 2023 | $3,196 | $129,070 | $36,140 | $92,930 |
| 2022 | $3,186 | $129,070 | $36,140 | $92,930 |
| 2021 | $3,003 | $129,070 | $36,140 | $92,930 |
| 2020 | $2,968 | $129,070 | $36,140 | $92,930 |
| 2019 | $2,892 | $129,070 | $36,140 | $92,930 |
| 2018 | $2,869 | $129,070 | $36,140 | $92,930 |
| 2017 | $2,791 | $129,070 | $36,140 | $92,930 |
| 2016 | $0 | $129,070 | $36,140 | $92,930 |
| 2015 | -- | $129,070 | $36,140 | $92,930 |
| 2014 | -- | $129,070 | $36,140 | $92,930 |
Property History
| Date | Event | Price | List to Sale | Price per Sq Ft |
|---|---|---|---|---|
| 11/19/2025 11/19/25 | For Sale | $399,900 | -- | $220 / Sq Ft |
Purchase History
| Date | Type | Sale Price | Title Company |
|---|---|---|---|
| Deed | $169,000 | None Available | |
| Interfamily Deed Transfer | -- | -- |
Mortgage History
| Date | Status | Loan Amount | Loan Type |
|---|---|---|---|
| Open | $169,000 | Purchase Money Mortgage | |
| Previous Owner | $111,598 | FHA |
Source: Bright MLS
MLS Number: PAYK2094026
APN: 39-000-OG-0020.A0-00000
- 800 York Rd
- 800 York Rd Unit 290
- 180 York Rd
- 15 Cedar Dr
- 85 Redstone Dr
- 0 Lewisberry Rd
- 1935 Copenhaffer Rd
- 855 Garriston Rd
- 0 Pin Oak 5br Plan at the Seasons Unit PAYK2087618
- 0 Old Trail Rd Unit PAYK2082112
- 2294 Old Trail Rd
- 75 Wilson Rd
- 32 Walnut Dr
- 390 E Front St
- 950 Stevens Rd
- 320 E Front St
- 209 Church Rd
- Park Place Old Trail Rd
- 50 Ridgeview Dr
- 0 Potts Hill Rd - Lot 2 (D-2)
- 2238 Old Trail Rd Unit REAR UNIT
- 450 Ridge Rd Unit 16
- 40 Red Mill Rd
- 25 Locust Cir
- 10 Evan Dr
- 715 Mt Airy Rd Unit 5
- 410 Maple Run Dr
- 30 S Front St Unit 2ND FLOOR
- 6 York St Unit F
- 500 Graffius Rd
- 4000 Emerson Dr
- 161 N 3rd St
- 625 Willow St
- 204 Old York Rd Unit 1
- 809 Madison Ave Unit 2
- 258 Ann St
- 418 Wilson St Unit W12
- 233 Ann St Unit 233 - Upper
- 42 Ann St Unit C
- 140 Wilson St Unit 3
