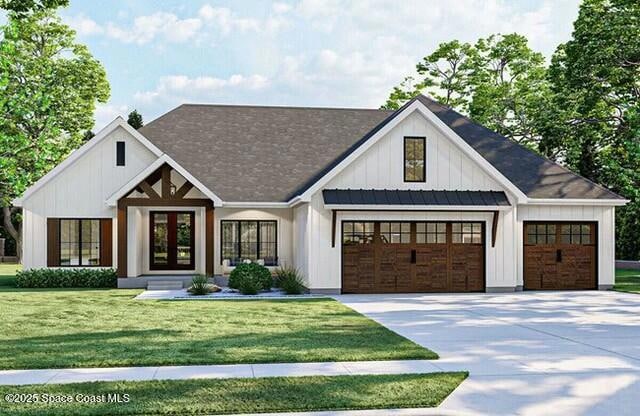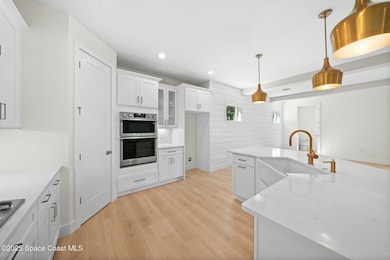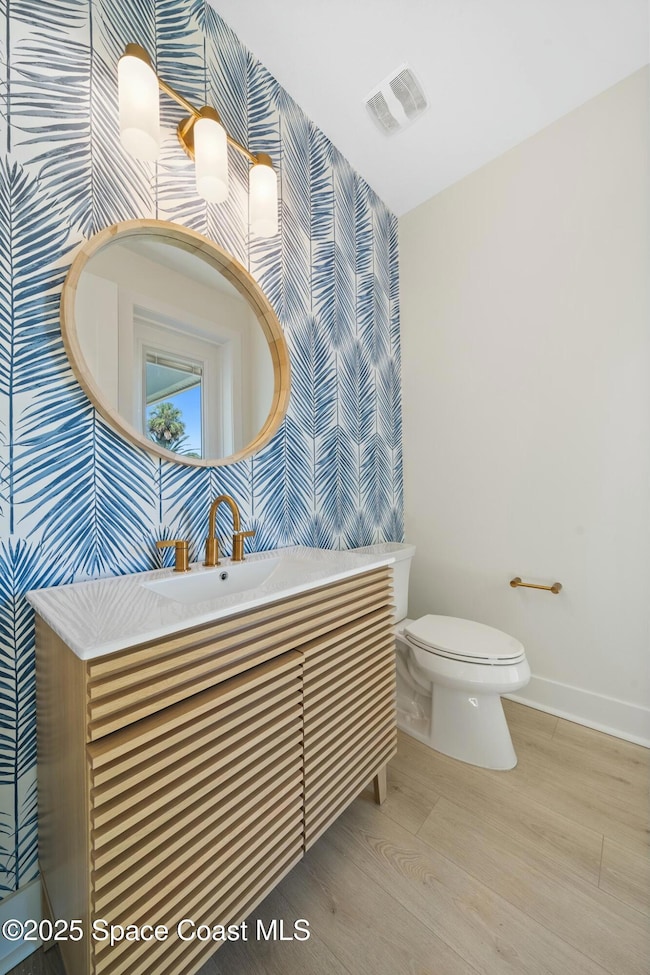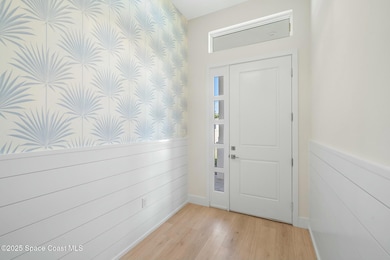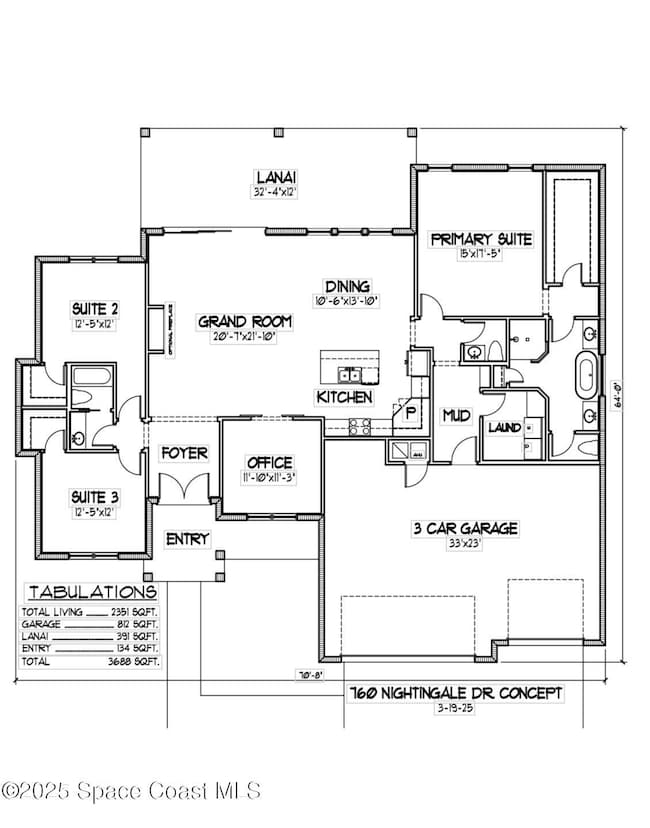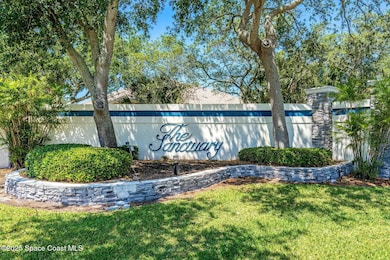
760 Nightingale Dr Indialantic, FL 32903
Estimated payment $9,427/month
Highlights
- Community Beach Access
- New Construction
- View of Trees or Woods
- Indialantic Elementary School Rated A-
- Gated Community
- Open Floorplan
About This Home
Welcome to an exclusive opportunity to design your dream home in the serene Sanctuary by the Sea. This remarkable, custom-built residence will embody a stunning coastal contemporary design, seamlessly blending modern aesthetics with the tranquility of coastal living. With limited lots available in this desirable enclave, seize the chance to create a home tailored to your lifestyle.
Step inside to discover an expansive floor plan that caters to the demands of modern living. The grand entryway welcomes you with soaring 8-foot interior doors, leading to a spacious living area filled with natural light from impact-rated windows and doors. The open concept design fosters a seamless flow, perfect for both entertaining and everyday life.
The heart of the home, the kitchen, is a chef's delight, featuring custom cabinetry that offers both style and functionality. Choose from exquisite quartz or granite countertops that provide a luxurious touch while ensuring durability. Whether you're hosting family gatherings or enjoying a quiet meal, this culinary space is designed for both beauty and practicality.
Venture outside to enjoy meticulously designed concrete paver walkways and a driveway that enhance the property's curb appeal. Imagine basking in the sun or hosting summer barbecues in your future backyard oasis, with ample room to add a pool, creating a perfect retreat for relaxation and recreation.
For those seeking additional space, this property offers the unique option to incorporate a second-floor bonus room, providing endless possibilities for a home office, media room, or guest suite.
Living in the Sanctuary by the Sea means embracing a lifestyle defined by peace and natural beauty. With very few lots available, this is a rare opportunity to build a bespoke home in one of the most sought-after coastal communities. Don't miss your chance to create a sanctuary that reflects your vision and style in this idyllic setting. Your dream coastal home awaits!
Home Details
Home Type
- Single Family
Est. Annual Taxes
- $16,925
Year Built
- New Construction
Lot Details
- 0.3 Acre Lot
- East Facing Home
- Few Trees
HOA Fees
- $175 Monthly HOA Fees
Parking
- 3 Car Attached Garage
- Garage Door Opener
Home Design
- Home to be built
- Home is estimated to be completed on 6/1/26
- Traditional Architecture
- Shingle Roof
- Concrete Siding
- Asphalt
Interior Spaces
- 2,389 Sq Ft Home
- 1-Story Property
- Open Floorplan
- Built-In Features
- Ceiling Fan
- Vinyl Flooring
- Views of Woods
Kitchen
- Eat-In Kitchen
- Gas Range
- Microwave
- Dishwasher
- Kitchen Island
- Disposal
Bedrooms and Bathrooms
- 4 Bedrooms
- Walk-In Closet
Laundry
- Laundry on lower level
- Washer Hookup
Home Security
- Smart Thermostat
- High Impact Windows
Schools
- Indialantic Elementary School
- Hoover Middle School
- Melbourne High School
Additional Features
- Covered patio or porch
- Central Heating and Cooling System
Community Details
Overview
- Association fees include security
- Sanctuary By The Sea Association
- Sanctuary Phase 3 The Subdivision
Recreation
- Community Beach Access
- Tennis Courts
- Community Playground
Additional Features
- Clubhouse
- Gated Community
Map
Home Values in the Area
Average Home Value in this Area
Tax History
| Year | Tax Paid | Tax Assessment Tax Assessment Total Assessment is a certain percentage of the fair market value that is determined by local assessors to be the total taxable value of land and additions on the property. | Land | Improvement |
|---|---|---|---|---|
| 2023 | $16,925 | $1,105,630 | $0 | $0 |
| 2022 | $15,129 | $1,041,100 | $0 | $0 |
| 2021 | $13,221 | $728,270 | $126,000 | $602,270 |
| 2020 | $12,802 | $700,980 | $150,000 | $550,980 |
| 2019 | $13,770 | $726,310 | $150,000 | $576,310 |
| 2018 | $8,565 | $482,240 | $0 | $0 |
| 2017 | $8,609 | $472,330 | $0 | $0 |
| 2016 | $8,890 | $462,620 | $127,500 | $335,120 |
| 2015 | $9,075 | $459,410 | $127,500 | $331,910 |
| 2014 | $8,946 | $455,770 | $127,500 | $328,270 |
Property History
| Date | Event | Price | Change | Sq Ft Price |
|---|---|---|---|---|
| 05/19/2025 05/19/25 | For Sale | $475,000 | 0.0% | -- |
| 04/18/2025 04/18/25 | Off Market | $475,000 | -- | -- |
| 03/18/2025 03/18/25 | Price Changed | $475,000 | -66.5% | -- |
| 03/18/2025 03/18/25 | For Sale | $1,420,000 | +184.6% | $594 / Sq Ft |
| 01/16/2025 01/16/25 | Price Changed | $499,000 | -5.0% | -- |
| 10/29/2024 10/29/24 | For Sale | $525,000 | -- | -- |
Purchase History
| Date | Type | Sale Price | Title Company |
|---|---|---|---|
| Interfamily Deed Transfer | -- | Attorney | |
| Warranty Deed | -- | Attorney |
Similar Homes in the area
Source: Space Coast MLS (Space Coast Association of REALTORS®)
MLS Number: 1040449
APN: 27-37-24-27-00002.0-0039.00
- 881 Peregrine Dr
- 305 Sand Pine Rd
- 440 Mallard Ln
- 451 Mallard Ln
- 2983 Tellin Ln
- 355 Barnacle Ln
- 410 Oriole Ln
- 142 Atlantic Ave
- 2600 N Riverside Dr
- 3333 N Riverside Dr
- 2700 N Highway A1a Unit 7102
- 2700 N Highway A1a Unit 12-207
- 2700 N Highway A1a Unit 18-203
- 2700 N Highway A1a Unit 11-106
- 2700 N Highway A1a Unit 3-103
- 2700 N Highway A1a Unit 12-206
- 2700 N Highway A1a Unit 12-210
- 2700 N Highway A1a Unit 4-104
- 2700 N Highway A1a Unit 11-204
- 2700 N Highway A1a Unit 11206
- 345 Ocean View Ln
- 2700 N Highway A1a Unit 18-203
- 2700 N Highway A1a Unit 17103
- 2700 N Highway A1a Unit 11-101
- 2700 N Highway A1a Unit 15101
- 2700 N Highway A1a Unit 6-103
- 2700 N Highway A1a Unit 1-201
- 2700 N Highway A1a Unit 4-101
- 2700 N Highway A1a Unit 5204
- 165 Calico Ln
- 100 Coral Way E Unit 5
- 100 Coral Way E
- 335 Paradise Blvd Unit 69
- 190 Paradise Blvd Unit 10
- 2725 N Highway A1a Unit 403
- 190 Paradise Blvd Unit 9
- 255 Paradise Blvd Unit 25
- 1850 Charlesmont Dr Unit 124
- 1850 Charlesmont Dr Unit 7118
- 3144 Cobia Ln
