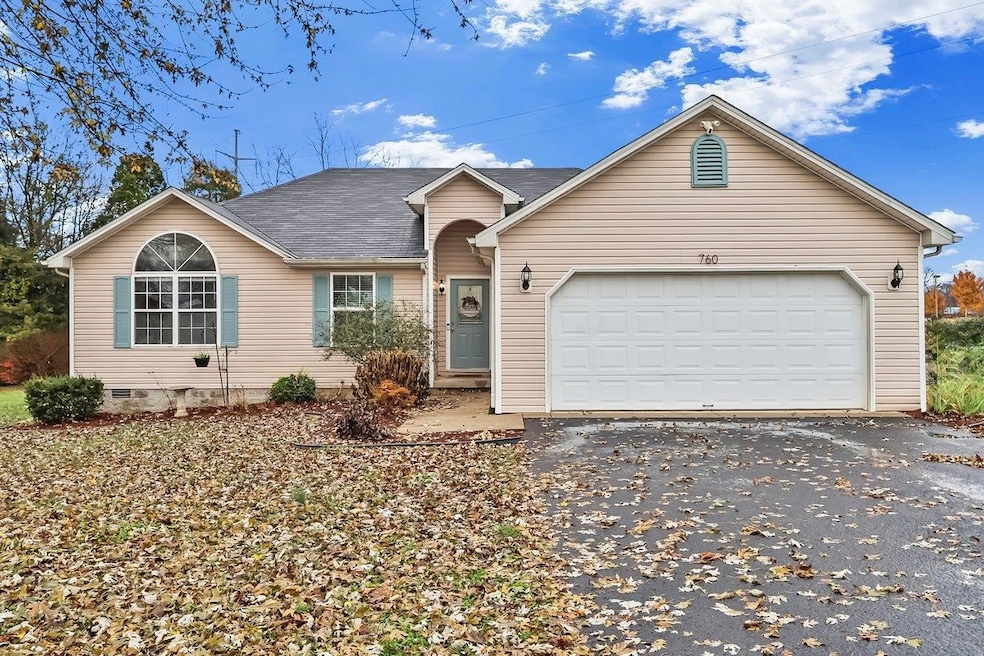760 Park Hills St Bowling Green, KY 42101
Lost River NeighborhoodEstimated payment $1,501/month
Highlights
- Ranch Style House
- Attic
- Thermal Windows
- Cathedral Ceiling
- Solid Surface Countertops
- Enclosed Patio or Porch
About This Home
This charming 3-bedroom, 2-bath home is nestled in the Park Hills Subdivision, just a short walk from the Russell Sims Aquatic Center and park. The home will feature a roof that is only five years old and HVAC replaced in the last two years so you can move in with less anxiety of issues with major purchases. Don't overlook that this home provides a two-car garage, a feature that seems harder and harder to find in a more affordable home. An easement walkway along the right side of the home provides convenient access to the nearby park—perfect for dog walks or enjoying the outdoors.
Home Details
Home Type
- Single Family
Est. Annual Taxes
- $1,530
Year Built
- Built in 1998
Lot Details
- 0.55 Acre Lot
- Landscaped with Trees
Parking
- 2 Car Attached Garage
- Driveway
Home Design
- Ranch Style House
- Shingle Roof
- Vinyl Construction Material
Interior Spaces
- 1,325 Sq Ft Home
- Cathedral Ceiling
- Ceiling Fan
- Thermal Windows
- Blinds
- No Dining Room
- Crawl Space
- Storage In Attic
- Fire and Smoke Detector
Kitchen
- Eat-In Kitchen
- Electric Range
- Dishwasher
- Solid Surface Countertops
Flooring
- Carpet
- Laminate
- Tile
- Vinyl
Bedrooms and Bathrooms
- 3 Bedrooms
- Walk-In Closet
- Bathroom on Main Level
- 2 Full Bathrooms
Accessible Home Design
- No Interior Steps
Outdoor Features
- Enclosed Patio or Porch
- Exterior Lighting
Schools
- Lost River Elementary School
- Henry F Moss Middle School
- Warren Central High School
Utilities
- Forced Air Heating and Cooling System
- Heating System Uses Gas
- Natural Gas Water Heater
- High Speed Internet
- Cable TV Available
Community Details
- Park Hill Subdivision
Listing and Financial Details
- Assessor Parcel Number 028A-05-046
Map
Home Values in the Area
Average Home Value in this Area
Tax History
| Year | Tax Paid | Tax Assessment Tax Assessment Total Assessment is a certain percentage of the fair market value that is determined by local assessors to be the total taxable value of land and additions on the property. | Land | Improvement |
|---|---|---|---|---|
| 2024 | $1,530 | $179,900 | $0 | $0 |
| 2023 | $1,543 | $179,900 | $0 | $0 |
| 2022 | $1,440 | $179,900 | $0 | $0 |
| 2021 | $1,207 | $151,400 | $0 | $0 |
| 2020 | $1,761 | $151,400 | $0 | $0 |
| 2019 | $1,209 | $151,400 | $0 | $0 |
| 2018 | $797 | $100,330 | $0 | $0 |
| 2017 | $907 | $115,000 | $0 | $0 |
| 2015 | $858 | $111,000 | $0 | $0 |
| 2014 | -- | $111,000 | $0 | $0 |
Property History
| Date | Event | Price | List to Sale | Price per Sq Ft | Prior Sale |
|---|---|---|---|---|---|
| 11/24/2025 11/24/25 | For Sale | $259,900 | +44.5% | $196 / Sq Ft | |
| 05/14/2021 05/14/21 | Sold | $179,900 | 0.0% | $136 / Sq Ft | View Prior Sale |
| 03/03/2021 03/03/21 | Pending | -- | -- | -- | |
| 03/02/2021 03/02/21 | For Sale | $179,900 | +18.8% | $136 / Sq Ft | |
| 03/14/2018 03/14/18 | Sold | $151,400 | -2.3% | $114 / Sq Ft | View Prior Sale |
| 02/20/2018 02/20/18 | Price Changed | $154,900 | +4.0% | $117 / Sq Ft | |
| 02/19/2018 02/19/18 | Pending | -- | -- | -- | |
| 02/14/2018 02/14/18 | For Sale | $148,900 | 0.0% | $112 / Sq Ft | |
| 01/03/2018 01/03/18 | Pending | -- | -- | -- | |
| 12/26/2017 12/26/17 | For Sale | $148,900 | -- | $112 / Sq Ft |
Purchase History
| Date | Type | Sale Price | Title Company |
|---|---|---|---|
| Deed | $179,900 | None Available | |
| Deed | $151,400 | -- | |
| Commissioners Deed | -- | None Available | |
| Deed | $111,000 | -- |
Mortgage History
| Date | Status | Loan Amount | Loan Type |
|---|---|---|---|
| Open | $50,000 | Future Advance Clause Open End Mortgage | |
| Previous Owner | $146,858 | No Value Available | |
| Previous Owner | -- | No Value Available |
Source: Real Estate Information Services (REALTOR® Association of Southern Kentucky)
MLS Number: RA20256750
APN: 028A-05-046
- 816 Park Hills St
- 314 Audley Ave
- 703 Fern Hill St
- 610 Hillgreen St
- 1519 Copper Run Way
- 0 New Bond Way
- 493 Superior Ct
- 752 Jennings Ct
- 363 Standard Ave
- 760 Jennings Ct
- 729 Jennings Ct
- Lot 293 Topeka Rd
- 857 Sagittarius Ave
- 221 Whispering Hills Blvd
- 465 Pisces Ave
- 411 Standard Ave
- 483 Standard Ave
- 519 Standard Ave
- 435 Standard Ave
- 453 Standard Ave
- 244 River Tanmer Way
- 281 Audley Ave
- 2454 Waterford Dr
- 322 River Tanmer Way
- 179 Walnut Creek Dr
- 2001 Rockcreek Dr
- 2105 Robin Rd
- 124 Walnut Creek Ct
- 221 Spring Creek Ave
- 2244-2252 Hickory St
- 2184-2196 Prospector Ct
- 131 Amy Ave Unit Apartment D
- 125 Hillridge Ct Unit D
- 126 Woodmont Ave Unit B
- 909 Alberta Dr
- 5294 Bakers Springs St
- 1411 Sagecrest Ct
- 316 Emmett Ave
- 2702 Industrial Dr
- 1456 Longview Dr

