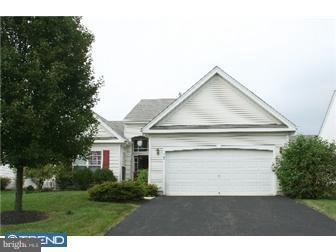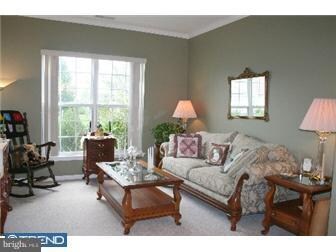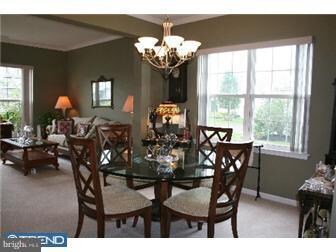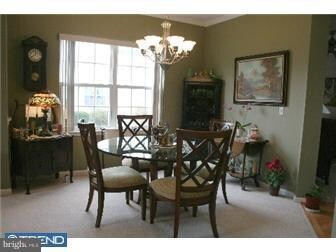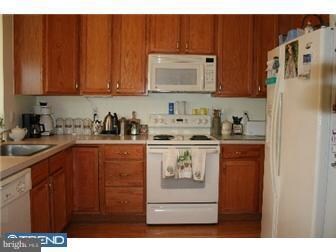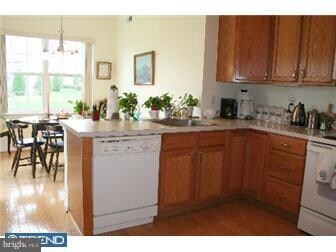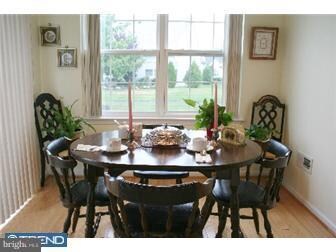
760 S Settlers Cir Warrington, PA 18976
Warrington NeighborhoodHighlights
- Senior Community
- Rambler Architecture
- Community Pool
- Clubhouse
- Wood Flooring
- Tennis Courts
About This Home
As of July 2012MOTIVATED SELLER! SELLER IS LOOKING FOR ALL REASONABLE OFFERS!Don't miss your chance to own this amazing 2 BR, 2 BA home in the desirable 55+ community of Legacy Oaks! Upon entering, you are greeted by a dramatic foyer with hardwood floors, which flow into a formal living room and dining room. The family room features a stone gas fireplace while the kitchen features ample counter and storage space, a custom designed island, 42 inch cabinetry and separate breakfast area with sliding door to the patio. The master bedroom features walk-closet, tiled master bath with luxurious soaking tub, separate shower and dual vanity. Additional features include 9 foot ceilings, crown molding throughout, recessed lighting, upgraded lighting fixtures, security system and freshly painted neutral d cor. As if that were not enough, the neighborhood has a clubhouse with exercise room, card/billiard room and library. The community also features an in-ground swimming pool, tennis court and much more!
Home Details
Home Type
- Single Family
Est. Annual Taxes
- $5,160
Year Built
- Built in 2004
Lot Details
- 7,341 Sq Ft Lot
- Lot Dimensions are 95x100
- Level Lot
- Sprinkler System
- Back, Front, and Side Yard
- Property is in good condition
- Property is zoned RA
HOA Fees
- $169 Monthly HOA Fees
Parking
- 2 Car Direct Access Garage
- 2 Open Parking Spaces
- Garage Door Opener
Home Design
- Rambler Architecture
- Slab Foundation
- Pitched Roof
- Shingle Roof
- Vinyl Siding
Interior Spaces
- 1,625 Sq Ft Home
- Property has 1 Level
- Ceiling height of 9 feet or more
- Ceiling Fan
- Stone Fireplace
- Gas Fireplace
- Family Room
- Living Room
- Dining Room
- Home Security System
- Laundry on main level
Kitchen
- Butlers Pantry
- Self-Cleaning Oven
- Dishwasher
- Kitchen Island
- Disposal
Flooring
- Wood
- Wall to Wall Carpet
- Tile or Brick
- Vinyl
Bedrooms and Bathrooms
- 2 Bedrooms
- En-Suite Primary Bedroom
- En-Suite Bathroom
- 2 Full Bathrooms
- Walk-in Shower
Outdoor Features
- Patio
Utilities
- Forced Air Heating and Cooling System
- Heating System Uses Gas
- Underground Utilities
- Natural Gas Water Heater
- Cable TV Available
Listing and Financial Details
- Tax Lot 178
- Assessor Parcel Number 50-013-178
Community Details
Overview
- Senior Community
- Association fees include pool(s), common area maintenance, lawn maintenance, snow removal, trash
- Built by BARNESS
- Legacy Oaks Subdivision, The Barclay Floorplan
Amenities
- Clubhouse
Recreation
- Tennis Courts
- Community Pool
Ownership History
Purchase Details
Home Financials for this Owner
Home Financials are based on the most recent Mortgage that was taken out on this home.Purchase Details
Home Financials for this Owner
Home Financials are based on the most recent Mortgage that was taken out on this home.Similar Homes in the area
Home Values in the Area
Average Home Value in this Area
Purchase History
| Date | Type | Sale Price | Title Company |
|---|---|---|---|
| Deed | $320,000 | None Available | |
| Deed | $230,937 | -- |
Mortgage History
| Date | Status | Loan Amount | Loan Type |
|---|---|---|---|
| Open | $100,000 | Credit Line Revolving | |
| Closed | $100,000 | Credit Line Revolving | |
| Previous Owner | $90,000 | Future Advance Clause Open End Mortgage | |
| Previous Owner | $75,000 | Credit Line Revolving | |
| Previous Owner | $65,000 | Credit Line Revolving | |
| Previous Owner | $36,500 | Credit Line Revolving | |
| Previous Owner | $10,000 | Unknown | |
| Previous Owner | $10,000 | Credit Line Revolving | |
| Previous Owner | $60,000 | No Value Available |
Property History
| Date | Event | Price | Change | Sq Ft Price |
|---|---|---|---|---|
| 06/09/2025 06/09/25 | Pending | -- | -- | -- |
| 06/07/2025 06/07/25 | For Sale | $600,000 | +87.5% | $369 / Sq Ft |
| 07/26/2012 07/26/12 | Sold | $320,000 | -3.0% | $197 / Sq Ft |
| 05/24/2012 05/24/12 | Pending | -- | -- | -- |
| 05/24/2012 05/24/12 | For Sale | $329,900 | 0.0% | $203 / Sq Ft |
| 05/12/2012 05/12/12 | Pending | -- | -- | -- |
| 12/18/2011 12/18/11 | Price Changed | $329,900 | -2.9% | $203 / Sq Ft |
| 11/28/2011 11/28/11 | For Sale | $339,900 | 0.0% | $209 / Sq Ft |
| 11/16/2011 11/16/11 | Pending | -- | -- | -- |
| 09/20/2011 09/20/11 | For Sale | $339,900 | -- | $209 / Sq Ft |
Tax History Compared to Growth
Tax History
| Year | Tax Paid | Tax Assessment Tax Assessment Total Assessment is a certain percentage of the fair market value that is determined by local assessors to be the total taxable value of land and additions on the property. | Land | Improvement |
|---|---|---|---|---|
| 2024 | $6,173 | $33,440 | $6,440 | $27,000 |
| 2023 | $5,715 | $33,440 | $6,440 | $27,000 |
| 2022 | $5,602 | $33,440 | $6,440 | $27,000 |
| 2021 | $5,540 | $33,440 | $6,440 | $27,000 |
| 2020 | $5,540 | $33,440 | $6,440 | $27,000 |
| 2019 | $5,507 | $33,440 | $6,440 | $27,000 |
| 2018 | $5,445 | $33,440 | $6,440 | $27,000 |
| 2017 | $5,372 | $33,440 | $6,440 | $27,000 |
| 2016 | $5,355 | $33,440 | $6,440 | $27,000 |
| 2015 | -- | $33,440 | $6,440 | $27,000 |
| 2014 | -- | $33,440 | $6,440 | $27,000 |
Agents Affiliated with this Home
-

Seller's Agent in 2025
CONNIE L. FOHNER
Coldwell Banker Hearthside-Doylestown
(215) 353-3350
9 in this area
21 Total Sales
-

Seller Co-Listing Agent in 2025
Kim Gammon
Coldwell Banker Hearthside-Doylestown
(215) 480-5830
14 in this area
110 Total Sales
-

Seller's Agent in 2012
Scott Irvin
Re/Max Centre Realtors
(215) 918-1920
8 in this area
159 Total Sales
-

Buyer's Agent in 2012
Sue Jones
Keller Williams Real Estate-Doylestown
(215) 262-4422
3 in this area
50 Total Sales
Map
Source: Bright MLS
MLS Number: 1004519744
APN: 50-013-178
- 726 S Settlers Cir
- 502 McNaney Farm Dr Lot #25
- 506 McNaney Farm Dr Lot # 27
- 418 Homestead Cir
- 511 McNaney Farm Dr Lot #6
- 508 Fullerton Farm Court Lot#21
- 506 Fullerton Farm Court Lot #22
- 528 Fullerton Farm Ct
- 305 Evening Walk Ln
- 3146 Wier Dr E Unit 50
- 1806 Regency Ct Unit 147
- 2892 Street Rd
- 3174 Wier Dr E Unit E
- 600 Conrad Dr
- 3224 Wier Dr W Unit W
- 3220 Wier Dr W Unit W
- 3237 Pickertown Rd
- 103 Equestrian Ct
- 279 Folly Rd
- 858 Elbow Ln
