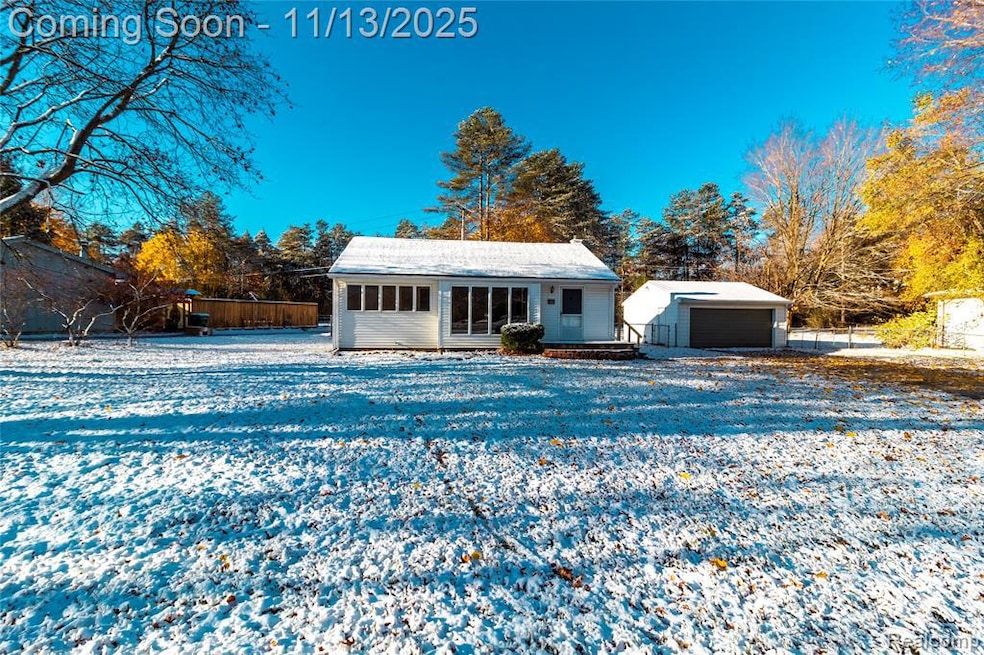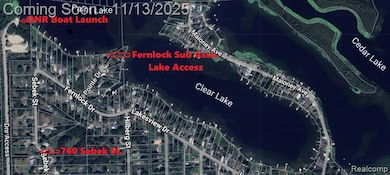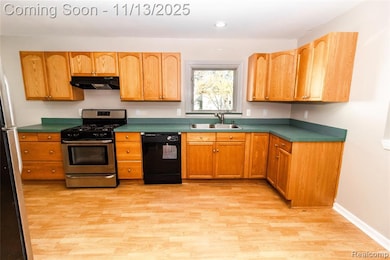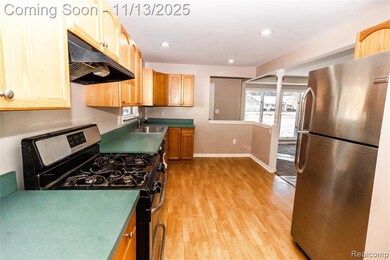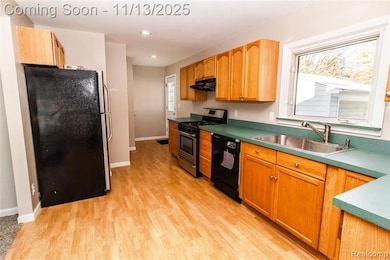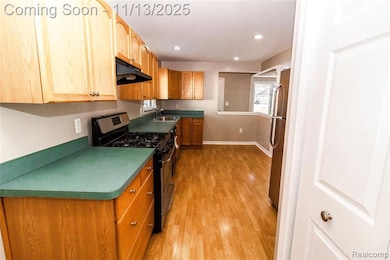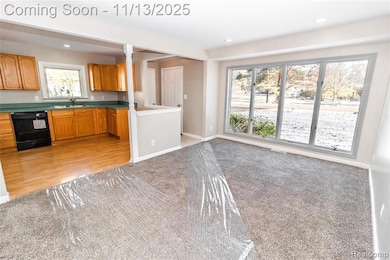
$429,900
- 5 Beds
- 2.5 Baths
- 2,500 Sq Ft
- 8314 Mill Pointe Ct
- Unit 28
- Goodrich, MI
Spacious and well-appointed, this 5-bedroom, 2.5-bath home on desirable Mill Point Court in Goodrich offers comfort, functionality, and thoughtful upgrades throughout. Located in the award-winning Goodrich School District, this home features a custom kitchen with quartz countertops, pull-out cabinet racks, and a premium chef’s stove/oven combo—perfect for culinary enthusiasts. Beautiful hardwood
Douglas Ferrell Realty Executives Main St LLC
