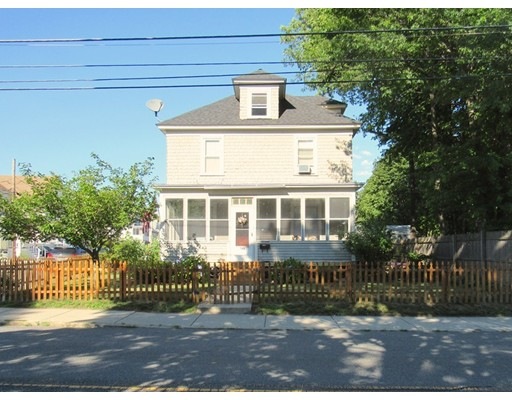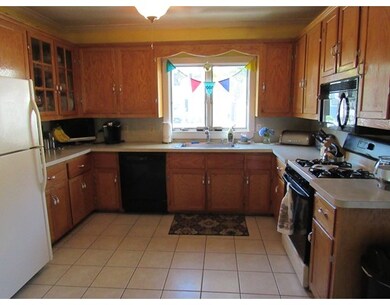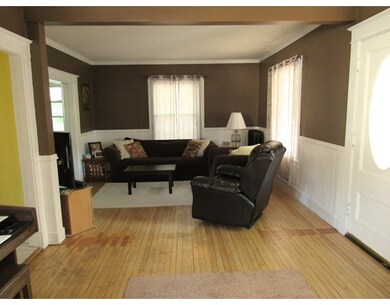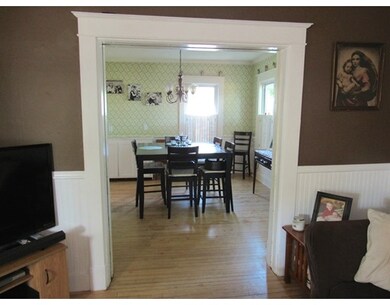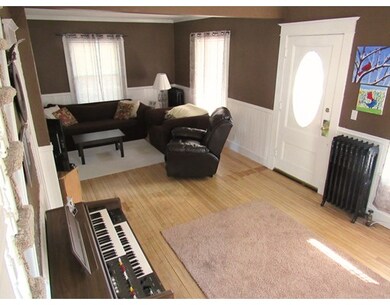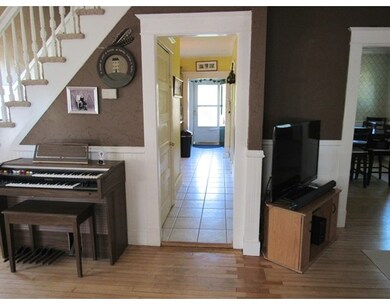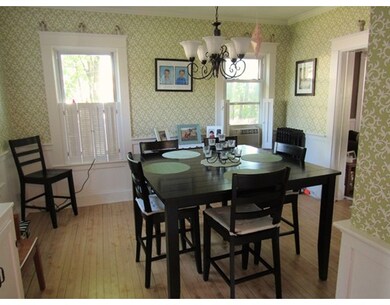
760 Stevens St Lowell, MA 01851
Highlands NeighborhoodAbout This Home
As of June 2022Large hip roof colonial, 4 bedrooms up freshly painted and new berber carpeting. Modern kitchen, formal dining room, enclosed porch, fenced in yard, new roof and newer windows, walk up attic. Nice upper Highlands location and one minute to highways. Perfect home for anyone that commutes.
Last Agent to Sell the Property
Team Barrett Caouette
LAER Realty Partners Listed on: 11/19/2015
Home Details
Home Type
Single Family
Est. Annual Taxes
$5,354
Year Built
1920
Lot Details
0
Listing Details
- Lot Description: Corner, Paved Drive
- Other Agent: 2.00
- Special Features: None
- Property Sub Type: Detached
- Year Built: 1920
Interior Features
- Appliances: Range, Dishwasher, Disposal, Microwave, Refrigerator
- Has Basement: Yes
- Number of Rooms: 7
- Amenities: Public Transportation, Shopping, Medical Facility, Laundromat, Highway Access
- Electric: 100 Amps
- Energy: Insulated Windows
- Flooring: Tile, Wall to Wall Carpet, Hardwood
- Insulation: Full
- Interior Amenities: Cable Available, Walk-up Attic
- Basement: Full
- Bedroom 2: Second Floor, 12X12
- Bedroom 3: Second Floor, 12X11
- Bedroom 4: Second Floor, 12X10
- Bathroom #2: First Floor, 6X8
- Bathroom #3: Second Floor, 8X8
- Kitchen: First Floor, 13X12
- Living Room: First Floor, 25X11
- Master Bedroom: Second Floor, 12X12
- Master Bedroom Description: Flooring - Wall to Wall Carpet
- Dining Room: First Floor, 13X12
Exterior Features
- Roof: Asphalt/Fiberglass Shingles
- Construction: Frame
- Exterior: Wood
- Exterior Features: Porch - Enclosed, Deck
- Foundation: Poured Concrete
Garage/Parking
- Parking: Off-Street
- Parking Spaces: 2
Utilities
- Cooling: None
- Heating: Steam, Gas
- Heat Zones: 1
- Hot Water: Natural Gas
- Utility Connections: for Gas Range, for Gas Dryer, for Electric Dryer, Washer Hookup
Lot Info
- Assessor Parcel Number: M:000127 T:S06710
Ownership History
Purchase Details
Home Financials for this Owner
Home Financials are based on the most recent Mortgage that was taken out on this home.Purchase Details
Home Financials for this Owner
Home Financials are based on the most recent Mortgage that was taken out on this home.Purchase Details
Purchase Details
Similar Homes in Lowell, MA
Home Values in the Area
Average Home Value in this Area
Purchase History
| Date | Type | Sale Price | Title Company |
|---|---|---|---|
| Not Resolvable | $269,900 | -- | |
| Deed | $283,000 | -- | |
| Deed | $283,000 | -- | |
| Deed | $108,900 | -- | |
| Deed | $108,900 | -- | |
| Deed | $115,000 | -- | |
| Deed | $115,000 | -- |
Mortgage History
| Date | Status | Loan Amount | Loan Type |
|---|---|---|---|
| Open | $489,250 | Purchase Money Mortgage | |
| Closed | $25,000 | Credit Line Revolving | |
| Closed | $256,405 | New Conventional | |
| Previous Owner | $268,800 | Purchase Money Mortgage |
Property History
| Date | Event | Price | Change | Sq Ft Price |
|---|---|---|---|---|
| 06/30/2022 06/30/22 | Sold | $515,000 | +3.0% | $333 / Sq Ft |
| 05/26/2022 05/26/22 | Pending | -- | -- | -- |
| 05/23/2022 05/23/22 | Price Changed | $499,999 | -9.1% | $323 / Sq Ft |
| 05/17/2022 05/17/22 | For Sale | $550,000 | +103.8% | $356 / Sq Ft |
| 12/30/2015 12/30/15 | Sold | $269,900 | 0.0% | $175 / Sq Ft |
| 11/22/2015 11/22/15 | Pending | -- | -- | -- |
| 11/19/2015 11/19/15 | For Sale | $269,900 | -- | $175 / Sq Ft |
Tax History Compared to Growth
Tax History
| Year | Tax Paid | Tax Assessment Tax Assessment Total Assessment is a certain percentage of the fair market value that is determined by local assessors to be the total taxable value of land and additions on the property. | Land | Improvement |
|---|---|---|---|---|
| 2025 | $5,354 | $466,400 | $183,800 | $282,600 |
| 2024 | $5,218 | $438,100 | $171,800 | $266,300 |
| 2023 | $4,897 | $394,300 | $149,300 | $245,000 |
| 2022 | $4,581 | $361,000 | $135,800 | $225,200 |
| 2021 | $4,322 | $321,100 | $118,100 | $203,000 |
| 2020 | $3,992 | $298,800 | $106,000 | $192,800 |
| 2019 | $3,823 | $272,300 | $105,000 | $167,300 |
| 2018 | $3,749 | $259,700 | $100,000 | $159,700 |
| 2017 | $3,678 | $246,500 | $96,900 | $149,600 |
| 2016 | $3,399 | $224,200 | $87,300 | $136,900 |
| 2015 | $3,073 | $198,500 | $87,300 | $111,200 |
| 2013 | $2,963 | $197,400 | $99,600 | $97,800 |
Agents Affiliated with this Home
-
Kerry D'Ambroise

Seller's Agent in 2022
Kerry D'Ambroise
Columbus and Over Group, LLC
(978) 821-2187
1 in this area
62 Total Sales
-
Peter Edwards

Buyer's Agent in 2022
Peter Edwards
Hayden Rowe Properties
(508) 761-1481
1 in this area
119 Total Sales
-
T
Seller's Agent in 2015
Team Barrett Caouette
Laer Realty
-
Stephen Lawrenson
S
Buyer's Agent in 2015
Stephen Lawrenson
Stephen Lawrenson Real Estate
(978) 866-5874
4 in this area
70 Total Sales
Map
Source: MLS Property Information Network (MLS PIN)
MLS Number: 71934654
APN: LOWE-000127-005525-000760
- 38 Marshall Ave
- 75 Plain St
- 84 Winthrop Ave
- 90 Rindo Park Dr
- 100 C St
- 31 Waite St
- 255 Plain St
- 29 Marriner St
- 57 D St
- 24 Chauncey Ave
- 337 Stevens St Unit D
- 1 Sunset Ave
- 17 Oakland St
- 131 London St
- 41 Morey St
- 20 Woodland Dr Unit 316
- 60 Liberty St Unit 3
- 215 Chelmsford St Unit 18
- 86 Belmont St Unit 86
- 33 Dunstan Rd
