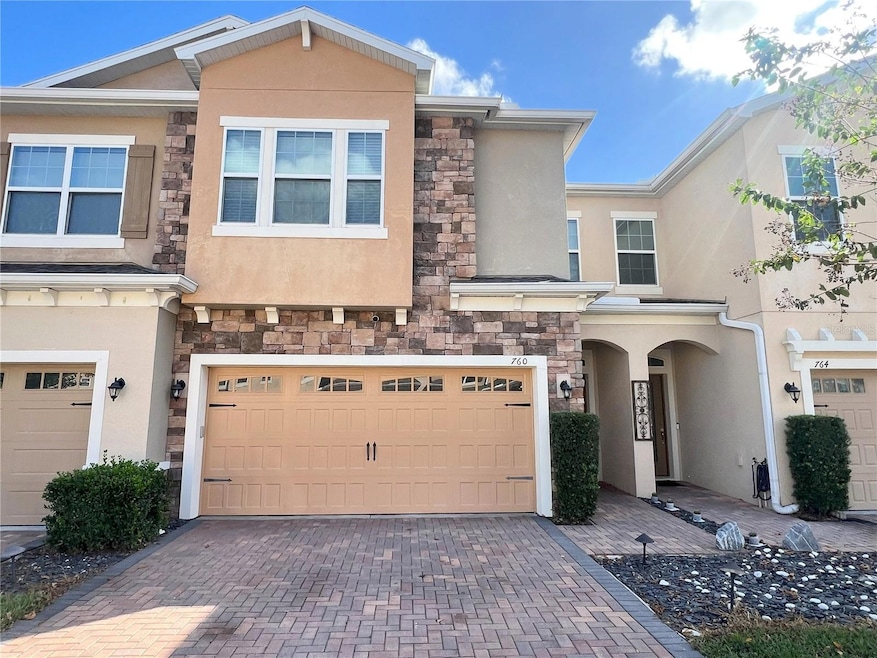760 Walkers Grove Ln Winter Garden, FL 34787
Highlights
- Open Floorplan
- Loft
- Wine Refrigerator
- West Orange High School Rated A
- Stone Countertops
- Community Pool
About This Home
WELCOME HOME to this immaculately maintained 3-bedroom, 2.5-bath townhome with a 2-car garage in the Walkers Grove community, Resort Style Living at its finest. Located just a stone's throw from Historic Winter Garden Downtown, the West Orange Trail, farmer's market, restaurants, theater, and Crooked Can Brewery, all within easy reach. The home greets you with a warm front entry, leading to an open and brightly painted living area, and a stunning kitchen that's sure to impress. The chef's kitchen boasts granite countertops, a backsplash, an undermount sink, 42" staggered maple cabinets, stainless steel appliances, recessed lighting, and a full closet pantry. Washer and Dryer included. The upper-level houses all bedrooms, including a master suite bathed in natural light, featuring a large walk-in closet, dual sinks, a walk-in shower, and a garden tub. Additionally, the second floor offers a roomy loft/flex area, two more bedrooms, and another bathroom.
Listing Agent
FLORIDA REALTY TEAM OF CENTRAL Brokerage Phone: 321-299-0400 License #3013680 Listed on: 09/05/2025
Townhouse Details
Home Type
- Townhome
Est. Annual Taxes
- $5,852
Year Built
- Built in 2015
Lot Details
- 2,344 Sq Ft Lot
- East Facing Home
- Fenced
Parking
- 2 Car Attached Garage
- Garage Door Opener
- Driveway
- Guest Parking
Home Design
- Bi-Level Home
Interior Spaces
- 1,871 Sq Ft Home
- Open Floorplan
- Wet Bar
- Crown Molding
- Ceiling Fan
- Blinds
- Family Room Off Kitchen
- Living Room
- Loft
- Inside Utility
- Laundry on upper level
Kitchen
- Walk-In Pantry
- Range
- Microwave
- Dishwasher
- Wine Refrigerator
- Stone Countertops
- Disposal
Flooring
- Carpet
- Laminate
- Ceramic Tile
Bedrooms and Bathrooms
- 3 Bedrooms
Home Security
Outdoor Features
- Patio
Schools
- Tildenville Elementary School
- Lakeview Middle School
- West Orange High School
Utilities
- Central Heating and Cooling System
- Electric Water Heater
- Cable TV Available
Listing and Financial Details
- Residential Lease
- Security Deposit $3,000
- Property Available on 9/5/25
- Tenant pays for carpet cleaning fee, cleaning fee, re-key fee
- The owner pays for grounds care, trash collection
- 12-Month Minimum Lease Term
- $100 Application Fee
- 8 to 12-Month Minimum Lease Term
- Assessor Parcel Number 22-22-27-9009-00-130
Community Details
Overview
- Property has a Home Owners Association
- Altermose Community Management Association, Phone Number (407) 371-5245
- Walkers Grove Twnhms Subdivision
Recreation
- Community Playground
- Community Pool
Pet Policy
- No Pets Allowed
Security
- Fire and Smoke Detector
Map
Source: Stellar MLS
MLS Number: S5134137
APN: 22-2227-9009-00-130
- 765 Walkers Grove Ln
- 900 Walkers Grove Ln
- 718 Grisham St
- 60 N Park Ave
- 724 Chase Oaks Ct
- 149 S Park Ave
- 464 W Plant St
- 711 Valencia Ct
- 322 Apopka St
- 312 N Park Ave
- 340 Lakeview Rd
- 237 N Central Ave
- 560 Royal Oak Dr N Unit 192
- 703 Valencia Shores Dr
- 610 Royal Oak Dr N Unit 187
- 634 Burch Ave
- 595 Royal Oak Dr N Unit 271
- 635 Queensbury Loop
- 213 W Tilden St
- 618 Foster Ave
- 584 W Bay St
- 544 W Plant St
- 125 S Park Ave
- 427 Tierra Verde Ln
- 521 S Park Ave
- 40 W Smith St
- 604 Bending Oak Trail
- 1301 Inland Seas Blvd
- 390 Douglas Way Unit 71
- 1162 Westside Dr
- 415 Grand Royal Cir
- 420 E Cypress St Unit ID1256812P
- 619 Grand Royal Cir
- 813 Grand Regal Point
- 1350 Winter Green Way
- 1411 Cardinal Ln
- 963 Butterfly Blvd
- 922 Trowman Alley
- 15122 W Colonial Dr
- 200 Southern Pecan Cir Unit 101







