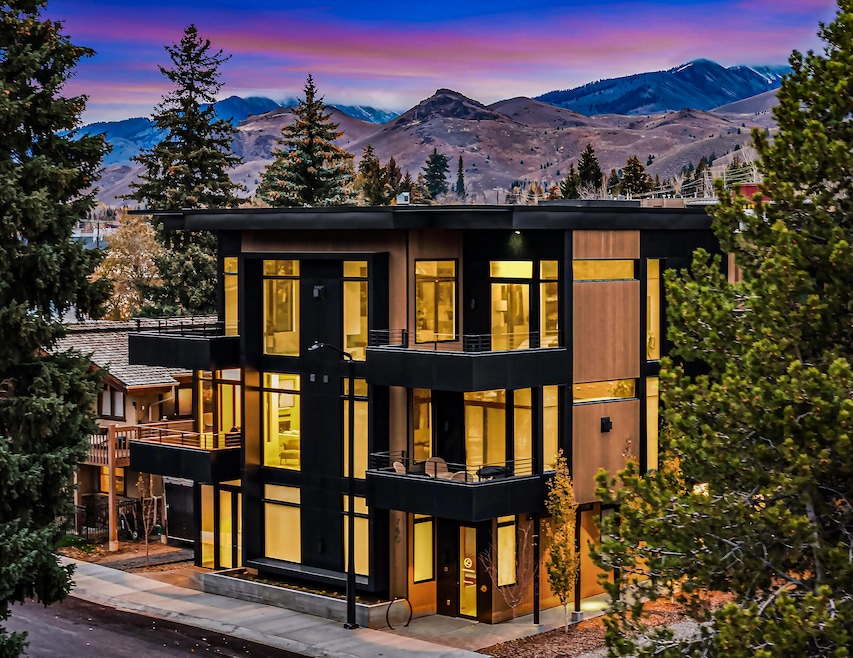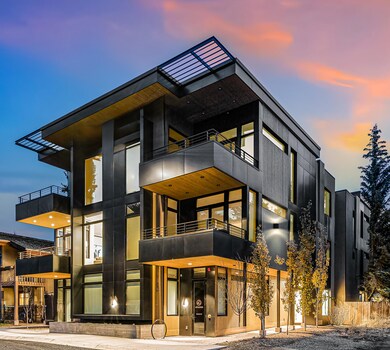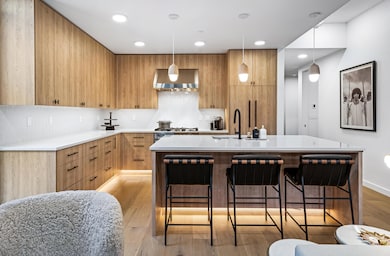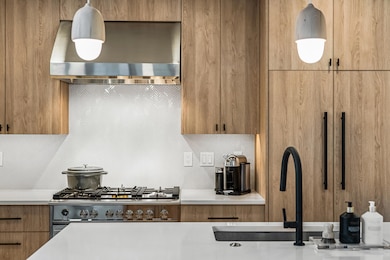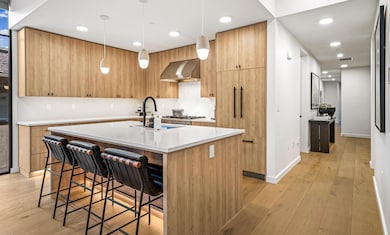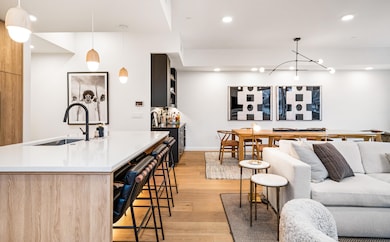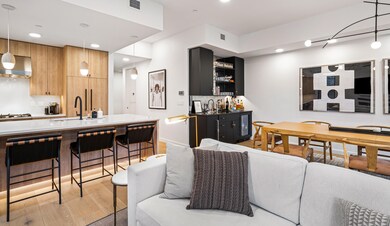760 Washington Ave Unit 202 Ketchum, ID 83340
Estimated payment $20,452/month
Highlights
- Deck
- Property is near a park
- High Ceiling
- Contemporary Architecture
- Radiant Floor
- 3-minute walk to Memory Park
About This Home
At Home In Ketchum—right where you want to be in the heart of town with entertainment, shopping & dining instantly accessible. This is single-floor living at its finest, with direct elevator access welcoming you into a sanctuary of views, style, & ease. Arrive & feel the embrace of mountain-casual flair. This 3 bed, 3 bath 1,872sf luxury condo is thoughtfully designed for entertaining & retreat. The open floor plan flows seamlessly from the welcoming entry to the heart of the home-a living area bathed in natural light, anchored by a striking fireplace and curated with designer furnishings. The kitchen is a chef's dream- fully equipped with premium appliances, countertops, and ample space for culinary creativity. Whether you're preparing a casual breakfast or hosting a dinner party, this space is designed for effortless entertaining. The adjacent dining area, framed by panoramic mountain vistas, invites you to linger over meals and memories. Here, every gathering feels special. When it's time to retreat, three spacious bedrooms offer privacy and peace. The primary suite is a haven of relaxation, featuring a king bed, walk-in closet, and a luxurious en suite bath with dual sinks and a glass walk-in shower.
Each bedroom is a fresh, restful escape, perfect for family, friends, or guests. Plush bedding, ample storage, and spa-like baths ensure everyone feels at home. Practical luxury is woven into every detail. Enjoy the convenience of two covered parking spaces, including your own private garage rare in downtown Ketchum. Secure storage for skis, bikes, and outdoor gear means you're always ready for your next adventure. From the moment you arrive, everything is designed for ease so you can focus on what matters most.
Property Details
Home Type
- Condominium
Est. Annual Taxes
- $9,664
Year Built
- Built in 2023
Lot Details
- Water-Smart Landscaping
- Sprinkler System
- Drought Tolerant Landscaping
HOA Fees
- $673 Monthly HOA Fees
Home Design
- Contemporary Architecture
- Membrane Roofing
- Metal Roof
- Wood Siding
- Steel Siding
- Siding
- Radon Mitigation System
- Stick Built Home
Interior Spaces
- 1,872 Sq Ft Home
- 1-Story Property
- Wet Bar
- Furnished or left unfurnished upon request
- High Ceiling
- Window Treatments
- Great Room
- Dining Area
- Property Views
Kitchen
- Gas Range
- Freezer
- Ice Maker
- Dishwasher
- Disposal
Flooring
- Engineered Wood
- Radiant Floor
Bedrooms and Bathrooms
- 3 Bedrooms
- Walk-In Closet
- 3 Bathrooms
Laundry
- Laundry Room
- Dryer
- Washer
Parking
- Attached Garage
- Parking Storage or Cabinetry
Eco-Friendly Details
- Energy-Efficient Windows
- Energy-Efficient Lighting
Outdoor Features
- Balcony
- Deck
- Outdoor Storage
Location
- Property is near a park
Utilities
- Air Conditioning
- Forced Air Heating System
- Programmable Thermostat
- Underground Utilities
- Tankless Water Heater
Listing and Financial Details
- Assessor Parcel Number RPK0784-000-2020
Community Details
Overview
- Association fees include maintenance structure, ground maintenance, sewer, snow removal, trash, water
- On-Site Maintenance
Recreation
- Park
- Snow Removal
Map
Home Values in the Area
Average Home Value in this Area
Property History
| Date | Event | Price | List to Sale | Price per Sq Ft |
|---|---|---|---|---|
| 11/14/2025 11/14/25 | For Sale | $3,599,988 | -- | $1,923 / Sq Ft |
Source: Sun Valley Board of REALTORS®
MLS Number: 25-333865
- 760 Washington Ave Unit 201
- 760 N Washington Unit 301
- 631 N Washington Unit 403
- 111 6th St E
- 691 1st Ave N
- 280 6th St E
- 171 6th St W
- 431 Walnut Ave
- 460 N Main St Unit 301 N
- 460 N Main St Unit 202 S
- TBD N Main St Unit 302
- TBD N Main St Unit 201
- TBD N Main St Unit 301
- TBD N Main St Unit 401
- TBD N Main St Unit 202
- 740 Crossbuck Ln
- 720 Crossbuck Ln
- 780 Alpine Ln
- 370 8th St W
- 100 4th St W Unit 203
