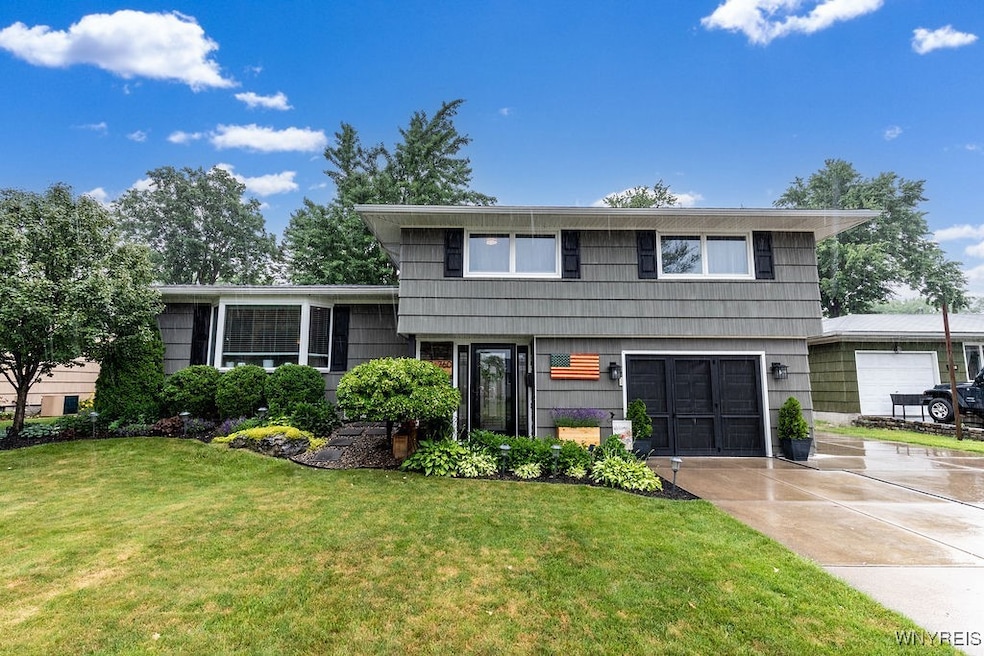
$499,000
- 5 Beds
- 3.5 Baths
- 3,110 Sq Ft
- 329 Christiana St
- North Tonawanda, NY
Welcome to 329 Christiana Street. Located across from Pine Woods Park and just minutes from the canal, Oliver Street, and all the restaurants and shops that Main Street has to offer. This expansive home features over 3,000 square feet of living space, including a fully finished basement. Step into the foyer and into the living room, complete with large windows overlooking the street and a
Brennan Macey Keller Williams Realty WNY






