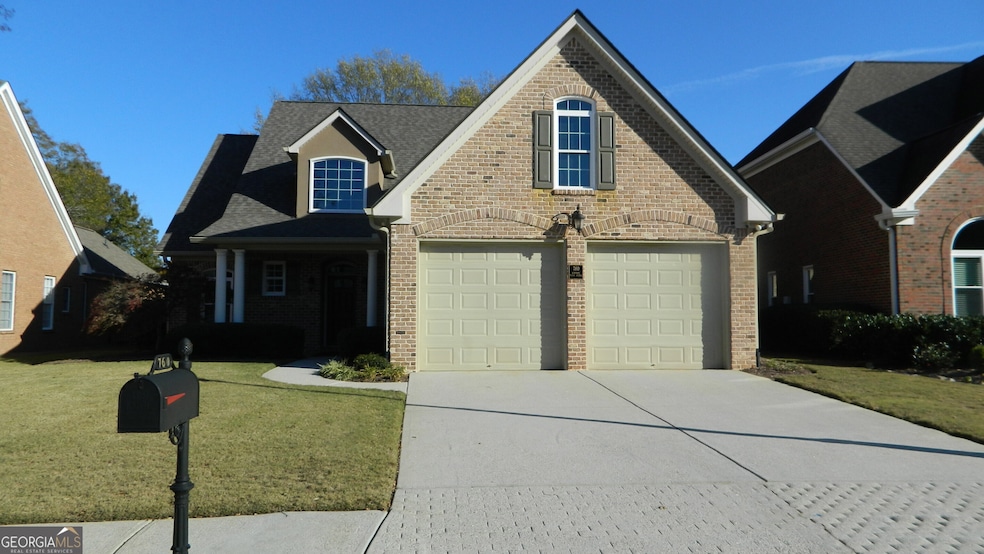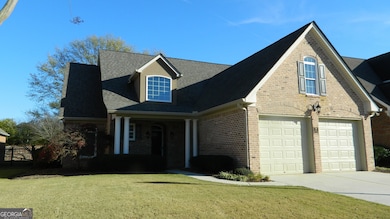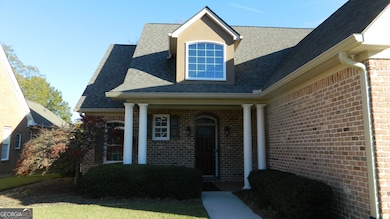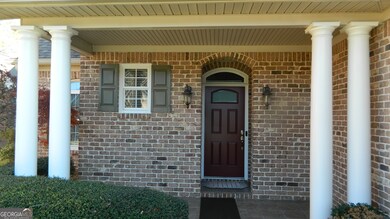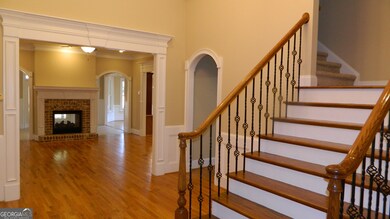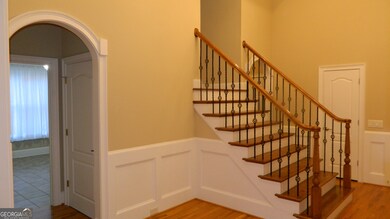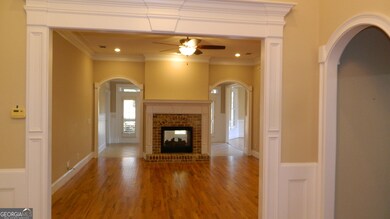760 Windsor Place Cir Grayson, GA 30017
Estimated payment $2,766/month
Highlights
- Dining Room Seats More Than Twelve
- Private Lot
- Main Floor Primary Bedroom
- Grayson Elementary School Rated A-
- Wood Flooring
- Whirlpool Bathtub
About This Home
Welcome to one of Grayson's most prestigious and charming neighborhoods. This gorgeous four-sided brick home offers exceptional curb appeal with covered brick breezeway, stone patio and inviting red front door. Inside hardwood floors, arched doorways, and impressive millwork create a warm, elegant atmosphere from the moment you enter the grand foyer. The main level offers flexible living with a spacious guest suite featuring a walk-in closet and full bath access, plus an additional bedroom ideal for an office or flex space. The open great room and keeping room share a stunning see-through brick fireplace and connect seamlessly to the gourmet kitchen- complete with double ovens, gas range, stainless steel appliances, rich maple cabinetry, stone countertops, breakfast bar with decorative corbels. Addition dining in a bright and cheery breakfast room, flooded with sunshine, and overlooking the private courtyard style backyard. The main-level primary suite is a true retreat with a tray ceiling, dual vanities, large jacuzzi tub, oversized shower with bench seating, handicap-accessible water closet, 30" wide doors and impressive walk-in closet. Charming screened porch, two-bay garage with laundry access, including washer/dryer and utility sink. Upstairs you will find two additional oversized bedrooms and a sitting room along with a full bath. With HOA maintained charm, including lawn care and easy access to Grayson's shopping and dining, this home combines elegance, privacy, and community in one exceptional package.
Listing Agent
Keller Williams Realty Atl. Partners License #354151 Listed on: 11/17/2025

Home Details
Home Type
- Single Family
Est. Annual Taxes
- $1,569
Year Built
- Built in 2003
Lot Details
- 7,405 Sq Ft Lot
- Back Yard Fenced
- Private Lot
- Level Lot
Home Design
- Cluster Home
- Slab Foundation
- Composition Roof
- Four Sided Brick Exterior Elevation
Interior Spaces
- 3,639 Sq Ft Home
- 2-Story Property
- Tray Ceiling
- High Ceiling
- Ceiling Fan
- Factory Built Fireplace
- Entrance Foyer
- Great Room
- Dining Room Seats More Than Twelve
- Breakfast Room
- Home Office
- Bonus Room
- Sun or Florida Room
- Screened Porch
- Pull Down Stairs to Attic
- Fire and Smoke Detector
Kitchen
- Breakfast Bar
- Built-In Double Oven
- Cooktop
- Microwave
- Dishwasher
- Stainless Steel Appliances
- Solid Surface Countertops
- Disposal
Flooring
- Wood
- Carpet
Bedrooms and Bathrooms
- 5 Bedrooms | 3 Main Level Bedrooms
- Primary Bedroom on Main
- Split Bedroom Floorplan
- Walk-In Closet
- Double Vanity
- Whirlpool Bathtub
- Separate Shower
Laundry
- Laundry in Hall
- Dryer
Parking
- 2 Car Garage
- Parking Accessed On Kitchen Level
- Garage Door Opener
Accessible Home Design
- Accessible Full Bathroom
- Accessible Kitchen
- Accessible Hallway
- Accessible Doors
- Accessible Entrance
- Garage Van Access
Eco-Friendly Details
- Energy-Efficient Windows
Schools
- Grayson Elementary School
- Couch Middle School
- Grayson High School
Utilities
- Central Heating and Cooling System
- Heating System Uses Natural Gas
- Gas Water Heater
- High Speed Internet
- Phone Available
- Cable TV Available
Community Details
- $145 Monthly HOA Fees
- Association fees include ground maintenance, management fee
- Windsor Place Subdivision
Map
Home Values in the Area
Average Home Value in this Area
Tax History
| Year | Tax Paid | Tax Assessment Tax Assessment Total Assessment is a certain percentage of the fair market value that is determined by local assessors to be the total taxable value of land and additions on the property. | Land | Improvement |
|---|---|---|---|---|
| 2025 | $1,759 | $211,040 | $30,000 | $181,040 |
| 2024 | $1,759 | $225,360 | $30,000 | $195,360 |
| 2023 | $1,759 | $205,000 | $36,000 | $169,000 |
| 2022 | $0 | $191,280 | $32,000 | $159,280 |
| 2021 | $1,344 | $144,040 | $24,880 | $119,160 |
| 2020 | $1,611 | $136,080 | $24,880 | $111,200 |
| 2019 | $1,496 | $136,080 | $24,880 | $111,200 |
| 2018 | $1,433 | $106,000 | $24,880 | $81,120 |
| 2016 | $4,639 | $131,800 | $21,200 | $110,600 |
| 2015 | $4,695 | $131,800 | $21,200 | $110,600 |
| 2014 | $4,391 | $122,960 | $19,200 | $103,760 |
Property History
| Date | Event | Price | List to Sale | Price per Sq Ft | Prior Sale |
|---|---|---|---|---|---|
| 11/17/2025 11/17/25 | Price Changed | $499,900 | +0.2% | $137 / Sq Ft | |
| 11/17/2025 11/17/25 | For Sale | $499,000 | +88.3% | $137 / Sq Ft | |
| 01/30/2017 01/30/17 | Sold | $265,000 | -3.6% | $73 / Sq Ft | View Prior Sale |
| 01/17/2017 01/17/17 | Pending | -- | -- | -- | |
| 01/03/2017 01/03/17 | Price Changed | $274,900 | -5.2% | $76 / Sq Ft | |
| 12/01/2016 12/01/16 | Price Changed | $289,900 | -3.3% | $80 / Sq Ft | |
| 11/14/2016 11/14/16 | Price Changed | $299,900 | -4.8% | $82 / Sq Ft | |
| 11/03/2016 11/03/16 | For Sale | $315,000 | 0.0% | $87 / Sq Ft | |
| 10/31/2016 10/31/16 | Pending | -- | -- | -- | |
| 10/18/2016 10/18/16 | Price Changed | $315,000 | -4.5% | $87 / Sq Ft | |
| 09/20/2016 09/20/16 | Price Changed | $330,000 | -4.5% | $91 / Sq Ft | |
| 09/14/2016 09/14/16 | For Sale | $345,500 | 0.0% | $95 / Sq Ft | |
| 09/02/2016 09/02/16 | Pending | -- | -- | -- | |
| 08/24/2016 08/24/16 | For Sale | $345,500 | 0.0% | $95 / Sq Ft | |
| 08/09/2016 08/09/16 | Pending | -- | -- | -- | |
| 07/12/2016 07/12/16 | For Sale | $345,500 | -- | $95 / Sq Ft |
Purchase History
| Date | Type | Sale Price | Title Company |
|---|---|---|---|
| Warranty Deed | $265,000 | -- | |
| Warranty Deed | $258,700 | -- | |
| Foreclosure Deed | $258,700 | -- | |
| Quit Claim Deed | -- | -- | |
| Deed | $333,800 | -- |
Mortgage History
| Date | Status | Loan Amount | Loan Type |
|---|---|---|---|
| Previous Owner | $264,800 | New Conventional |
Source: Georgia MLS
MLS Number: 10645101
APN: 5-122-108
- 2160 Railyard Ave
- 2120 Railyard Ave Unit 13
- 725 Windsor Place Cir SW
- 861 Pineberry Ct
- 740 Pineberry Ct
- 710 Pineberry Ct
- 2609 Jacobs Crest Cove
- 936 Lakeview Oaks Ct
- 936 Lakeview Oaks Ct Unit 30-B
- 946 Ct
- 946 Lakeview Oaks Ct
- 956 Lakeview Oaks Ct
- 2028 Lakewood Cir
- 1891 Bennett Rd
- 2031 Lakewood Cir
- 627 Heritage Post Ln
- 554 Everton Place
- 978 Reddy Farm Ln
- 811 Pineberry Ct
- 2142 Graystone Pkwy Unit 2
- 2665 Mourning Dove Dr
- 2665 Mourning Dove Dr Unit LOT 51
- 727 Ruddy Dr
- 480 Glenns Farm Way
- 1920 Shoreline Trace
- 250 Meadow View Dr Unit 3
- 1690 Cooper Lakes Dr
- 715 Clark Lake Estates Dr
- 210 Meadow View Dr Unit 3
- 204 Leighs Grove Ct Unit 2
- 1476 Blue Sail Ave
- 777 Sunset Down Ct SW
- 2436 Derrick Dr
- 2366 Derrick Dr
- 154 Leighs Grove Ct
- 832 Cygnet Ln
- 1391 Blue Sail Ave
