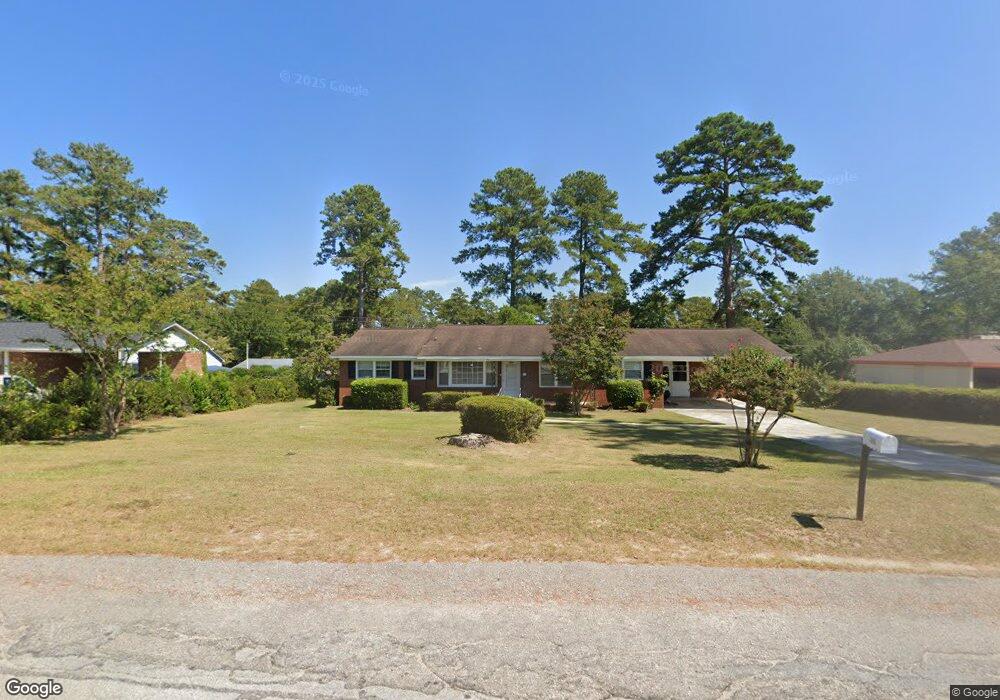7600 Creekwood Dr Columbia, SC 29223
Dentsville NeighborhoodEstimated Value: $183,000 - $241,000
3
Beds
2
Baths
1,710
Sq Ft
$118/Sq Ft
Est. Value
About This Home
This home is located at 7600 Creekwood Dr, Columbia, SC 29223 and is currently estimated at $201,402, approximately $117 per square foot. 7600 Creekwood Dr is a home located in Richland County with nearby schools including Joseph Keels Elementary School, Dent Middle School, and Westwood High School.
Ownership History
Date
Name
Owned For
Owner Type
Purchase Details
Closed on
Apr 28, 2014
Sold by
Miller Harriet Bonita and Miller Kevin O
Bought by
Calhoun Ronald and Calhoun Sylvia
Current Estimated Value
Home Financials for this Owner
Home Financials are based on the most recent Mortgage that was taken out on this home.
Original Mortgage
$135,000
Outstanding Balance
$103,269
Interest Rate
4.43%
Mortgage Type
VA
Estimated Equity
$98,133
Purchase Details
Closed on
Oct 26, 2011
Sold by
Miller Harriet Bonita and Harshaw Harriet Bonita
Bought by
Miller Harriet Bonita and Miller Kevin O
Home Financials for this Owner
Home Financials are based on the most recent Mortgage that was taken out on this home.
Original Mortgage
$110,628
Interest Rate
4.09%
Mortgage Type
VA
Purchase Details
Closed on
Jun 25, 2007
Sold by
Marshall Michael
Bought by
Harshaw Harriet Bonita
Home Financials for this Owner
Home Financials are based on the most recent Mortgage that was taken out on this home.
Original Mortgage
$137,800
Interest Rate
6.16%
Mortgage Type
VA
Purchase Details
Closed on
Jan 8, 2007
Sold by
Melton Harrelson and Mortgage Electronic Registrati
Bought by
Marshall Michael
Purchase Details
Closed on
Sep 13, 2004
Sold by
Belton Wayne D and Davis Belton Heather
Bought by
Melton Harrelson
Home Financials for this Owner
Home Financials are based on the most recent Mortgage that was taken out on this home.
Original Mortgage
$134,000
Interest Rate
7.99%
Mortgage Type
Purchase Money Mortgage
Purchase Details
Closed on
May 30, 2001
Sold by
Amos Charles H and Amos Phyllis J
Bought by
Belton Wayne D and Belton David Heather
Home Financials for this Owner
Home Financials are based on the most recent Mortgage that was taken out on this home.
Original Mortgage
$117,186
Interest Rate
7.11%
Mortgage Type
VA
Create a Home Valuation Report for This Property
The Home Valuation Report is an in-depth analysis detailing your home's value as well as a comparison with similar homes in the area
Home Values in the Area
Average Home Value in this Area
Purchase History
| Date | Buyer | Sale Price | Title Company |
|---|---|---|---|
| Calhoun Ronald | $135,000 | None Available | |
| Miller Harriet Bonita | -- | -- | |
| Harshaw Harriet Bonita | $134,900 | Attorney | |
| Marshall Michael | $94,000 | None Available | |
| Melton Harrelson | $134,000 | -- | |
| Belton Wayne D | $114,888 | -- |
Source: Public Records
Mortgage History
| Date | Status | Borrower | Loan Amount |
|---|---|---|---|
| Open | Calhoun Ronald | $135,000 | |
| Previous Owner | Miller Harriet Bonita | $110,628 | |
| Previous Owner | Harshaw Harriet Bonita | $137,800 | |
| Previous Owner | Melton Harrelson | $134,000 | |
| Previous Owner | Belton Wayne D | $117,186 |
Source: Public Records
Tax History Compared to Growth
Tax History
| Year | Tax Paid | Tax Assessment Tax Assessment Total Assessment is a certain percentage of the fair market value that is determined by local assessors to be the total taxable value of land and additions on the property. | Land | Improvement |
|---|---|---|---|---|
| 2024 | $951 | $119,500 | $0 | $0 |
| 2023 | $951 | $4,156 | $0 | $0 |
| 2022 | $801 | $103,900 | $19,700 | $84,200 |
| 2021 | $785 | $4,160 | $0 | $0 |
| 2020 | $793 | $4,160 | $0 | $0 |
| 2019 | $761 | $4,160 | $0 | $0 |
| 2018 | $1,024 | $5,400 | $0 | $0 |
| 2017 | $1,006 | $5,400 | $0 | $0 |
| 2016 | $1,003 | $5,400 | $0 | $0 |
| 2015 | $1,000 | $5,400 | $0 | $0 |
| 2014 | -- | $90,100 | $0 | $0 |
| 2013 | -- | $3,600 | $0 | $0 |
Source: Public Records
Map
Nearby Homes
- 7516 Edgewater Dr
- 7611 Edgewater Dr
- 1822 Horseshoe Dr
- 1844 Horseshoe Dr
- 149 Leila Ln
- 60 Moonglo Cir
- 131 Leila Ln
- 7711 Crestbrook Rd
- 207 Weddell St Unit 1-B
- 207 Weddell St Unit 1H
- 8206 Bayfield Rd
- 7861 Lone Dr
- Cypress Townhome Plan at Haynes Park - Townhomes
- Taylor II Plan at Haynes Park
- The Monroe Plan at Haynes Park
- The Magnolia Plan at Haynes Park
- The Berkeley Plan at Haynes Park
- The Brier Plan at Haynes Park
- Anderson Plan at Haynes Park
- Monroe II Plan at Haynes Park
- 7520 Creekwood Dr
- 7525 Millbrook Rd
- 7604 Creekwood Dr
- 7533 Millbrook Rd
- 7519 Millbrook Rd
- 7514 Creekwood Dr
- 7606 Creekwood Dr
- 7539 Millbrook Rd
- 7513 Millbrook Rd
- 7510 Creekwood Dr
- 7610 Creekwood Dr
- 7530 Millbrook Rd
- 7545 Millbrook Rd
- 7516 Millbrook Rd
- 7536 Millbrook Rd
- 7522 Millbrook Rd
- 7507 Millbrook Rd
- 7542 Millbrook Rd
- 7510 Millbrook Rd
- 7555 Millbrook Rd
