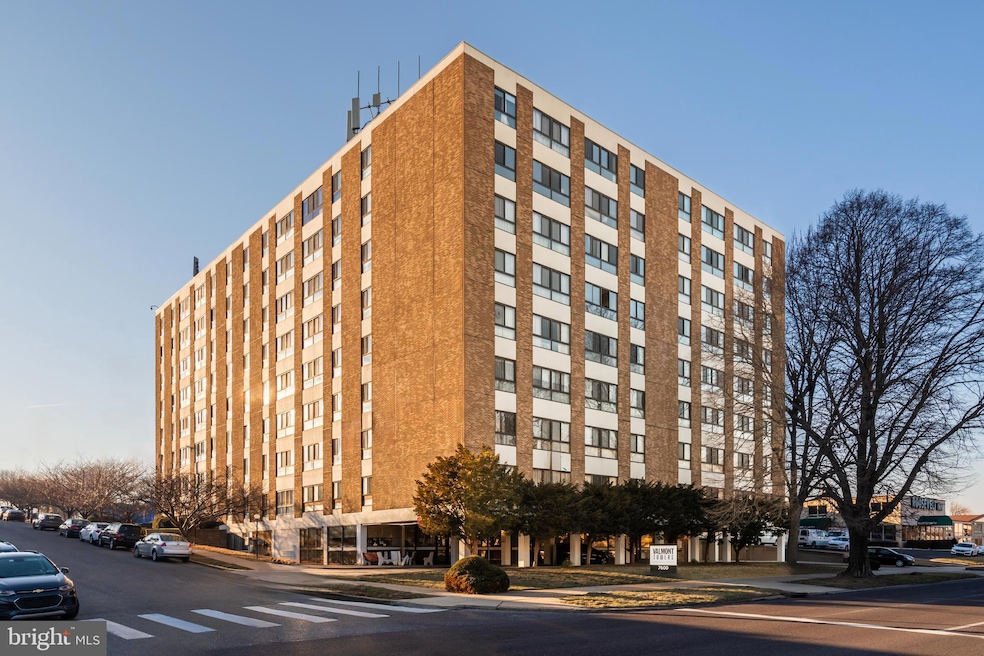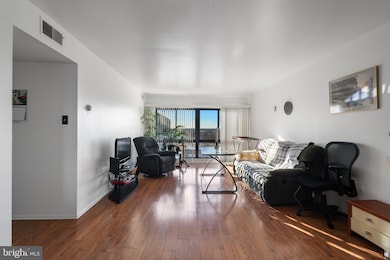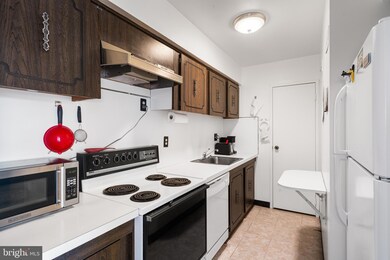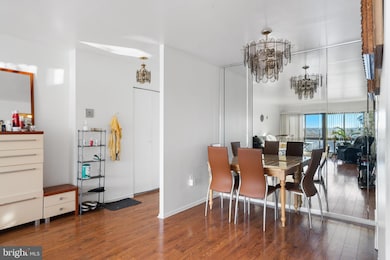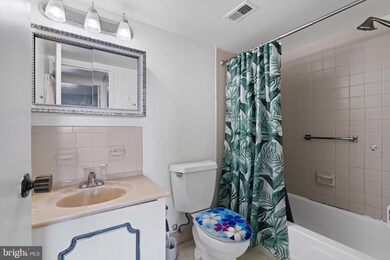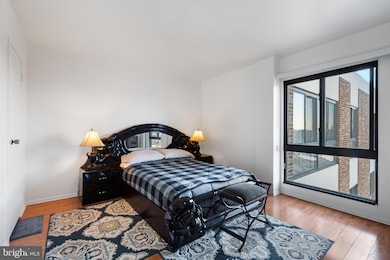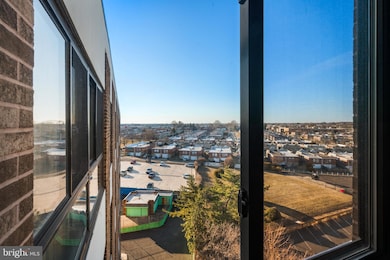7600 E Roosevelt Blvd Unit 903 Philadelphia, PA 19149
Oxford Circle NeighborhoodEstimated payment $1,396/month
Highlights
- Fitness Center
- Community Pool
- Double Pane Windows
- 24-Hour Security
- 1 Assigned Subterranean Space
- Walk-In Closet
About This Home
Incredible 1-bedroom, 1-bathroom condo, perfect for RENTAL INCOME or a comfortable primary residence! This top-floor unit is close to Pennypack park, schools, restaurants, museums and more. Residents enjoy 24/7 security with surround surveillance, an outside pool, a gym, library, event room, and additional secured storage space in the laundry room. Plus, it has low property taxes and all utilities are included in the condo fees, eliminating extra expenses! Set in a well-maintained building with a newer roof, newer windows, fresh pointing, and upgraded elevators, this unit offers modern conveniences and exceptional amenities. Step inside to find white-painted walls and durable vinyl flooring that create a bright and inviting atmosphere. The spacious living room boasts floor-to-ceiling windows, flooding the space with natural light, while the dining area features a stylish chandelier and full-wall mirrors for a touch of elegance. The kitchen is equipped with an electric stove, refrigerator, dishwasher, garbage disposal, pantry, and ample cabinetry—everything needed for convenience and efficiency. A linen/pantry closet and utility area add extra storage options. The generous bedroom includes a walk-in closet, and the full bathroom is well-appointed for comfort. This unit also comes with one assigned parking space in a covered garage. Plus, there's plenty of street parking for guests. With a strong rental market and a current rental income of $1,400 per month, this condo is a fantastic investment opportunity! Don’t miss out—schedule a showing today!
Listing Agent
sergio.ladygin@kw.com LPT Realty, LLC License #RS375247 Listed on: 03/07/2025

Property Details
Home Type
- Condominium
Est. Annual Taxes
- $1,399
Year Built
- Built in 1960
HOA Fees
- $625 Monthly HOA Fees
Parking
- 1 Assigned Subterranean Space
- Basement Garage
- On-Street Parking
Home Design
- Entry on the 9th floor
- Masonry
Interior Spaces
- 712 Sq Ft Home
- Property has 1 Level
- Double Pane Windows
- Vinyl Clad Windows
- Sliding Windows
- Living Room
- Dining Room
- Vinyl Flooring
- Laundry on main level
Kitchen
- Stove
- Microwave
- Dishwasher
- Disposal
Bedrooms and Bathrooms
- 1 Main Level Bedroom
- En-Suite Primary Bedroom
- Walk-In Closet
- 1 Full Bathroom
Home Security
Utilities
- Forced Air Heating and Cooling System
- Electric Water Heater
Additional Features
- Accessible Elevator Installed
- Property is in very good condition
Listing and Financial Details
- Tax Lot 320
- Assessor Parcel Number 888561024
Community Details
Overview
- Association fees include air conditioning, common area maintenance, electricity, exterior building maintenance, heat, laundry, lawn maintenance, management, sewer, trash, water, snow removal
- High-Rise Condominium
- Valmont Towers Condos
- Rhawnhurst Subdivision
Amenities
- Community Library
- Laundry Facilities
- Community Storage Space
Recreation
- Fitness Center
- Community Pool
Pet Policy
- No Pets Allowed
Security
- 24-Hour Security
- Fire and Smoke Detector
Map
Home Values in the Area
Average Home Value in this Area
Property History
| Date | Event | Price | Change | Sq Ft Price |
|---|---|---|---|---|
| 04/25/2025 04/25/25 | Price Changed | $124,000 | -0.8% | $174 / Sq Ft |
| 03/07/2025 03/07/25 | For Sale | $125,000 | -- | $176 / Sq Ft |
Source: Bright MLS
MLS Number: PAPH2450298
- 7600 E Roosevelt Blvd Unit 212
- 7600 E Roosevelt Blvd Unit 710
- 7600 E Roosevelt Blvd Unit 410
- 7600 E Roosevelt Blvd Unit 206
- 7600 E Roosevelt Blvd Unit 904
- 7600 E Roosevelt Blvd Unit 705
- 7536 E Roosevelt Blvd
- 8823 E Roosevelt Blvd
- 7753 E Roosevelt Blvd
- 1434 Creston St
- 1438 Higbee St
- 5902 E Roosevelt Blvd
- 1428 Higbee St
- 6005 Horrocks St
- 1507 Benner St
- 5042 Comly St
- 1408 Alcott St
- 1431 Rosalie St
- 1548 Lardner St
- 1468 Stevens St
- 1471 Creston St Unit 1st floor
- 1401 Alcott St Unit 1R
- 6037 Castor Ave Unit 2nd floor apartment
- 6063 Roosevelt Blvd
- 6102 Castor Ave Unit 1
- 6102 Castor Ave Unit 2
- 5928 Loretto Ave
- 6242 Roosevelt Blvd
- 5860 Oxford Ave
- 1211 Alcott St
- 1150 Devereaux Ave
- 2003 Devereaux Ave Unit 2ND FL
- 1268 Stirling St
- 1369 Kennedy St
- 1094 Alcott St
- 5736 Leonard St
- 1147 Pratt St Unit 1ST FL
- 5709 Leonard St Unit 1
- 5709 Leonard St Unit 2ND FL
- 5520 Miriam Rd
