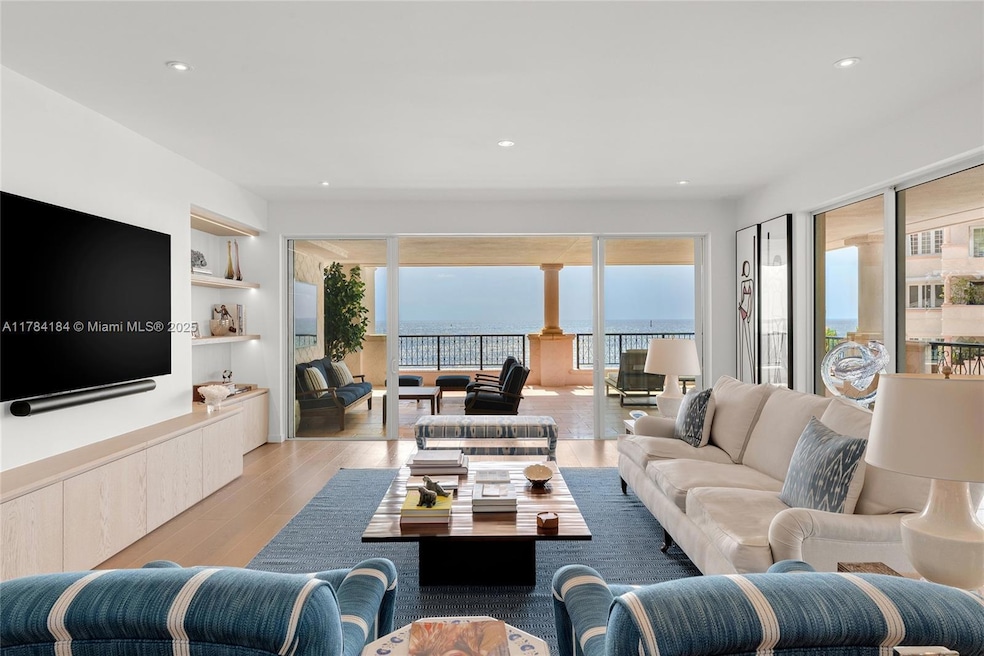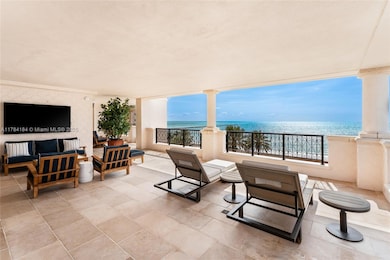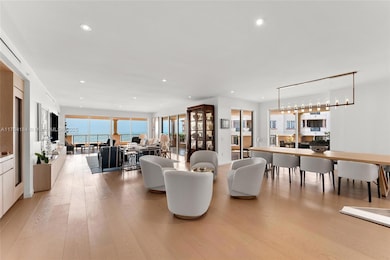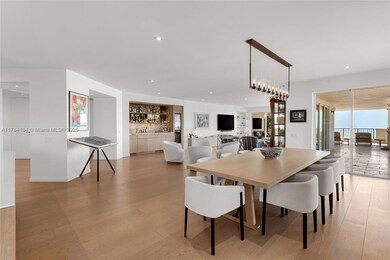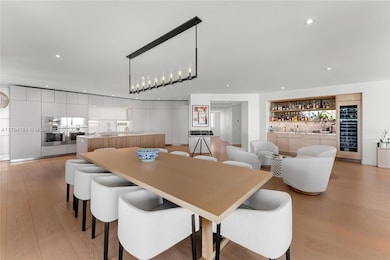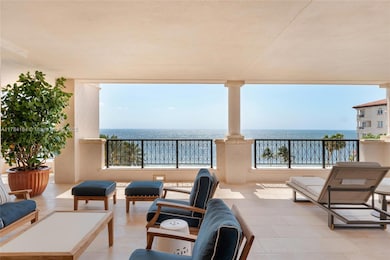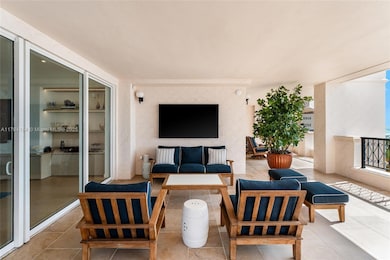7600 Fisher Island Dr Unit 7654 Miami Beach, FL 33109
Estimated payment $79,176/month
Highlights
- Marina
- Ocean Front
- Bar or Lounge
- South Pointe Elementary School Rated A-
- Boat Ramp
- 1-minute walk to South Pointe Park
About This Home
This stunning, completely renovated 3BR/4.5BA Oceanside corner unit spans 3,959 SF & offers a wraparound terrace w/breathtaking sunrises over the Atlantic Ocean & sunsets over the Miami skyline. The Interior features hardwood floors, designer finishes, & custom lighting throughout. An open east-west flow-through layout surrounded by floor-to-ceiling glass, seamlessly connects the living & dining areas to the expansive 1,721SF terrace w/outdoor seating & dining. Bulthaup kitchen sports top-tier Gaggenau appliances, a large island & is complemented by a custom wet bar. A luxurious principal suite features terrace access, ocean views, dual walk-in closets, & dual spa-style bathrooms. Two additional bedrooms both w/ensuite baths, & share a balcony with Miami skyline & Fisher golf course views.
Property Details
Home Type
- Condominium
Est. Annual Taxes
- $91,922
Year Built
- Built in 2001
Lot Details
- Ocean Front
- End Unit
- East Facing Home
HOA Fees
- $4,448 Monthly HOA Fees
Parking
- 3 Car Attached Garage
- Golf Cart Parking
- Assigned Parking
Property Views
- Direct Ocean
- Golf Course
- Skyline
Home Design
- Entry on the 5th floor
- Concrete Block And Stucco Construction
Interior Spaces
- 3,959 Sq Ft Home
- Wet Bar
- Built-In Features
- Sliding Windows
- Entrance Foyer
- Combination Dining and Living Room
- Wood Flooring
Kitchen
- Breakfast Area or Nook
- Built-In Oven
- Electric Range
- Microwave
- Ice Maker
- Dishwasher
- Trash Compactor
Bedrooms and Bathrooms
- 3 Bedrooms
- Dual Sinks
- Separate Shower in Primary Bathroom
Laundry
- Laundry in Utility Room
- Dryer
- Washer
Home Security
Outdoor Features
- Property has ocean access
- Balcony
- Exterior Lighting
Utilities
- Central Heating and Cooling System
Listing and Financial Details
- Assessor Parcel Number 30-42-10-014-0240
Community Details
Overview
- Club Membership Required
- Mid-Rise Condominium
- Oceanside At Fisher Islan Condos
- Oceanside At Fisher Island Subdivision
- The community has rules related to no recreational vehicles or boats, no trucks or trailers
- 8-Story Property
Amenities
- Community Barbecue Grill
- Courtesy Bus
- Trash Chute
- Bar or Lounge
- Elevator
Recreation
- Boat Ramp
- Boat Dock
- Marina
- Tennis Courts
- Community Basketball Court
- Community Playground
- Fitness Center
- Community Pool
- Community Spa
- Bike Trail
Pet Policy
- Breed Restrictions
Building Details
- Maintenance Expense $6,708
Security
- Private Guards
- Security Guard
- Walled
- Fire and Smoke Detector
Map
Home Values in the Area
Average Home Value in this Area
Tax History
| Year | Tax Paid | Tax Assessment Tax Assessment Total Assessment is a certain percentage of the fair market value that is determined by local assessors to be the total taxable value of land and additions on the property. | Land | Improvement |
|---|---|---|---|---|
| 2025 | $91,922 | $9,020,025 | -- | -- |
| 2024 | $89,781 | $5,463,825 | -- | -- |
| 2023 | $89,781 | $5,304,685 | $0 | $0 |
| 2022 | $87,089 | $5,150,180 | $0 | $0 |
| 2021 | $40,028 | $2,313,662 | $0 | $0 |
| 2020 | $39,584 | $2,281,718 | $0 | $0 |
| 2019 | $38,784 | $2,230,419 | $0 | $0 |
| 2018 | $37,094 | $2,188,832 | $0 | $0 |
| 2017 | $36,839 | $2,143,812 | $0 | $0 |
| 2016 | $36,857 | $2,099,718 | $0 | $0 |
| 2015 | $37,347 | $2,085,123 | $0 | $0 |
| 2014 | $37,854 | $2,068,575 | $0 | $0 |
Property History
| Date | Event | Price | Change | Sq Ft Price |
|---|---|---|---|---|
| 04/15/2025 04/15/25 | For Sale | $12,700,000 | +7.4% | $3,208 / Sq Ft |
| 07/12/2024 07/12/24 | Sold | $11,825,000 | -9.7% | $3,150 / Sq Ft |
| 05/31/2024 05/31/24 | Pending | -- | -- | -- |
| 03/16/2024 03/16/24 | Price Changed | $13,100,000 | -3.0% | $3,490 / Sq Ft |
| 02/01/2024 02/01/24 | For Sale | $13,500,000 | -- | $3,596 / Sq Ft |
Purchase History
| Date | Type | Sale Price | Title Company |
|---|---|---|---|
| Warranty Deed | $11,825,000 | None Listed On Document | |
| Warranty Deed | $6,400,000 | Zachary Zurich Pa | |
| Deed | $2,138,000 | -- |
Mortgage History
| Date | Status | Loan Amount | Loan Type |
|---|---|---|---|
| Previous Owner | $4,500,000 | New Conventional | |
| Previous Owner | $2,500,000 | Commercial | |
| Previous Owner | $2,400,000 | Credit Line Revolving |
Source: MIAMI REALTORS® MLS
MLS Number: A11784184
APN: 30-4210-014-0240
- 7441 Fisher Island Dr
- 7433 Fisher Island Dr Unit 7433
- 7431 Fisher Island Dr Unit 7431
- 7133 Fisher Island Dr Unit 7133
- 7112 Fisher Island Dr
- 7143 Fisher Island Dr
- 7192 Fisher Island Dr Unit 7192
- 7023 Fisher Island Dr
- 7055 Fisher Island Dr
- 7025 Fisher Island Dr Unit 7025
- 7065 Fisher Island Dr
- 7966 Fisher Island Dr Unit 7966
- 7921 Fisher Island Dr Unit 7921
- 7917 Fisher Island Dr Unit 7917
- 8011 Fisher Island Dr Unit 8011
- 19237 Fisher Island Dr Unit 19237
- 19227 Fisher Island Dr Unit 19227
- 19217 Fisher Island Dr Unit 19217
- 19152 Fisher Island Dr
- 19136 Fisher Island Dr Unit 19136
- 7141 Fisher Island Dr
- 7143 Fisher Island Dr
- 7241 Fisher Island Dr Unit 7241
- 19251 Fisher Island Dr
- 19253 Fisher Island Dr Unit 19253
- 19227 Fisher Island Dr Unit 19227
- 19237 Fisher Island Dr Unit 19237
- 19242 Fisher Island Dr Unit 19242
- 19133 Fisher Island Dr
- 19234 Fisher Island Dr Unit 19234
- 19223 Fisher Island Dr
- 19152 Fisher Island Dr
- 19112 Fisher Island Dr
- 19122 Fisher Island Dr Unit 19122
- 19144 Fisher Island Dr Unit 19144
- 19127 Fisher Island Dr Unit 19127
- 19115 Fisher Island Dr Unit 19115
- 19117 Fisher Island Dr
- 19143 Fisher Island Dr Unit 19143
- 19126 Fisher Island Dr
