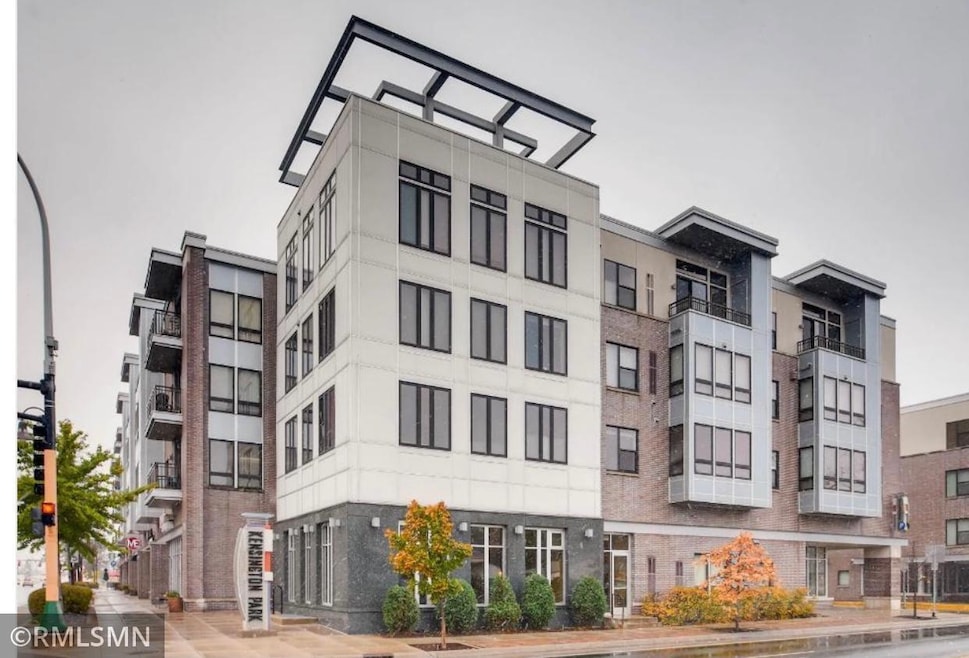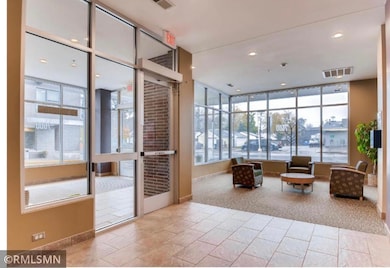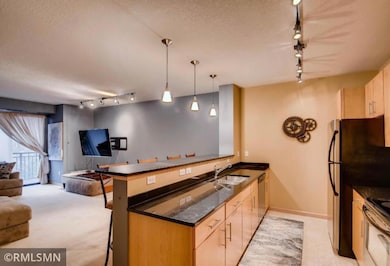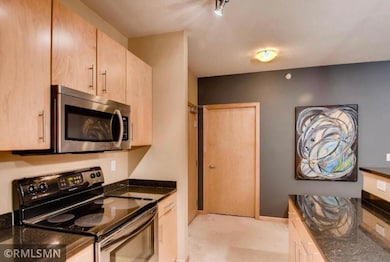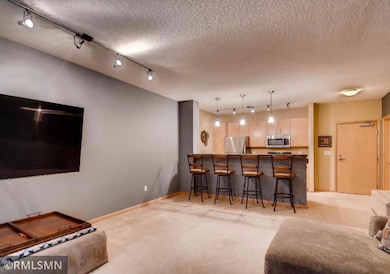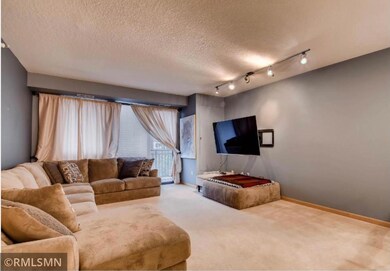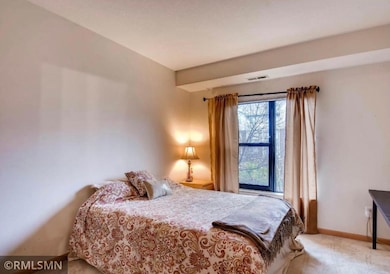7600 Lyndale Ave S Unit 226 Richfield, MN 55423
1
Bed
1
Bath
837
Sq Ft
2.13
Acres
Highlights
- No HOA
- 1 Car Attached Garage
- No Interior Steps
- Subterranean Parking
- Living Room
- 1-Story Property
About This Home
Conveniently located condo in Richfield. 1BR/1BA unit with balcony. Stainless appliances and newer carpeting. In-unit laundry, underground heated parking with carwash area.
Condo Details
Home Type
- Condominium
Est. Annual Taxes
- $2,338
Year Built
- Built in 2004
Parking
- Subterranean Parking
- Heated Garage
Home Design
- Flat Roof Shape
Interior Spaces
- 837 Sq Ft Home
- 1-Story Property
- Living Room
- Dining Room
Kitchen
- Range
- Microwave
- Dishwasher
Bedrooms and Bathrooms
- 1 Bedroom
- 1 Full Bathroom
Laundry
- Dryer
- Washer
Accessible Home Design
- Accessible Elevator Installed
- No Interior Steps
- Wheelchair Ramps
Utilities
- Forced Air Heating and Cooling System
- Vented Exhaust Fan
Community Details
- No Home Owners Association
- High-Rise Condominium
- Cic 1416 Kensington Park Subdivision
Listing and Financial Details
- Property Available on 1/1/26
- Tenant pays for cable TV, gas, heat
- The owner pays for trash collection, water
- Assessor Parcel Number 3302824440163
Map
Source: NorthstarMLS
MLS Number: 6821059
APN: 33-028-24-44-0163
Nearby Homes
- 7600 Lyndale Ave S Unit 228
- 7600 Lyndale Ave S Unit 414
- 7600 Lyndale Ave S Unit 340
- 7601 Aldrich Ave S Unit 405
- 7601 Aldrich Ave S Unit 407
- 7601 Aldrich Ave S Unit 113
- 7632 Aldrich Ave S
- 7615 Garfield Ave Unit 5
- 7536 Colfax Ave S
- 321 W 74th St
- 7639 Pillsbury Ave S
- 7332 Colfax Ave S
- 7237 Aldrich Ave S
- 7232 Harriet Ave
- 7329 Fremont Ave S
- 7205 Garfield Ave
- 7204 Harriet Ave
- 1008 W 80 1 2 St
- 7518 1st Ave S
- 7327 Blaisdell Ave
- 7600 Lyndale Ave S Unit 108
- 700 American Blvd W
- 50 W 78th St
- 7611 Knox Ave S
- 1740 1/2 W 76th St
- 7320 Knox Ave S
- 1801 American Blvd W
- 8200 Humboldt Ave S
- 7515 Penn Ave S
- 2215 W 74th St
- 7620 Penn Ave S
- 8434 Colfax Ave S
- 7232 Portland Ave
- 651-691 E American Blvd
- 6615 Lake Shore Dr S Unit 515
- 6600 Pleasant Ave
- 6901 Penn Ave S Unit 103
- 951 E 77th St
- 6921 Russell Ave S
- 6445 Lyndale Ave S
