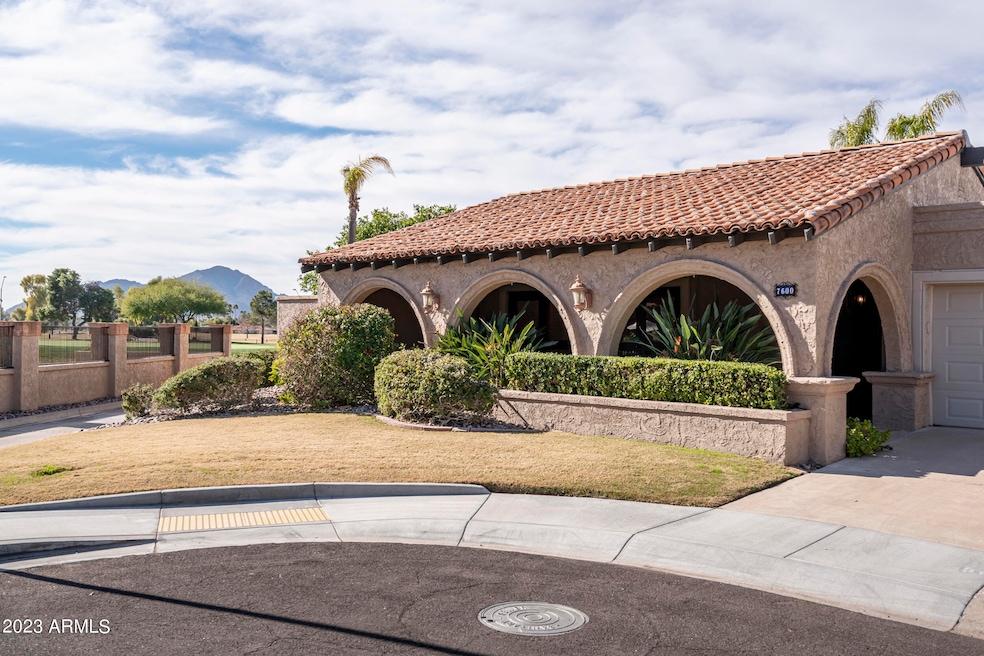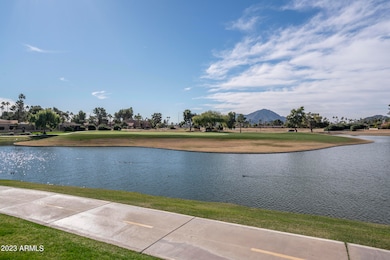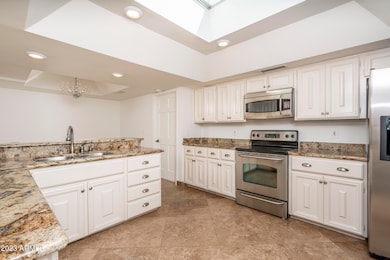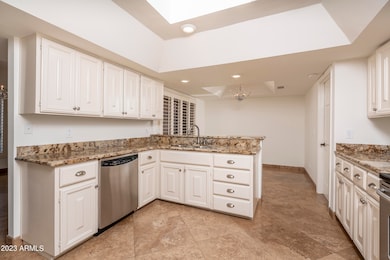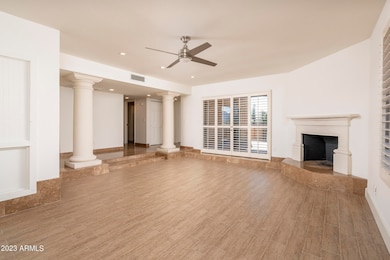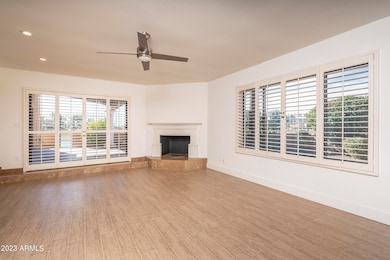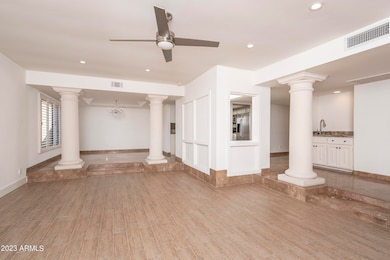7600 N Vía Camello Del Sur Scottsdale, AZ 85258
McCormick Ranch NeighborhoodHighlights
- On Golf Course
- Waterfront
- Community Lake
- Kiva Elementary School Rated A
- Mountain View
- Corner Lot
About This Home
MOUNTAIN,WATERFRONT & GOLF COURSE VIEWS!! Arguably the BEST LOT in Santa Fe. One of kind opportunity to lease a beautiful single level 3 bedroom unit directly next to the Santa Fe 1 community pool and overlooking the island green hole of McCormick Ranch Golf Course with Camelback Mountain as the backdrop. Not to mention the Huge covered front patio and massive wrap around back yard with almost 180 degree views. Inside the home has 24x24 premium Noche Travertine floors, tumbled Travertine Showers, Double Pane Windows and Doors, new lighting and fans, Grade 4 Granite, Stainless appliances, new plumbing fixtures, sky window in Kitchen, atrium converted. A MUST SEE HOME!! Every tenant will love!!!
Townhouse Details
Home Type
- Townhome
Est. Annual Taxes
- $4,215
Year Built
- Built in 1978
Lot Details
- 6,821 Sq Ft Lot
- Waterfront
- On Golf Course
- 1 Common Wall
- Wrought Iron Fence
- Block Wall Fence
- Front and Back Yard Sprinklers
Parking
- 2 Car Garage
Home Design
- Tile Roof
- Built-Up Roof
- Block Exterior
- Stucco
Interior Spaces
- 2,295 Sq Ft Home
- 1-Story Property
- Wet Bar
- Ceiling Fan
- Skylights
- Family Room with Fireplace
- Mountain Views
Kitchen
- Eat-In Kitchen
- Breakfast Bar
- Granite Countertops
Flooring
- Stone
- Tile
Bedrooms and Bathrooms
- 3 Bedrooms
- Primary Bathroom is a Full Bathroom
- 2 Bathrooms
- Double Vanity
Laundry
- Laundry in unit
- Dryer
- Washer
Outdoor Features
- Covered Patio or Porch
Schools
- Kiva Elementary School
- Mohave Middle School
- Saguaro High School
Utilities
- Central Air
- Heating Available
- High Speed Internet
- Cable TV Available
Listing and Financial Details
- Property Available on 7/28/25
- $45 Move-In Fee
- 12-Month Minimum Lease Term
- $45 Application Fee
- Tax Lot 95
- Assessor Parcel Number 174-06-477
Community Details
Overview
- Property has a Home Owners Association
- Tri City Property Mg Association, Phone Number (480) 844-2224
- Santa Fe Subdivision, Barcelona Floorplan
- Community Lake
Recreation
- Golf Course Community
- Community Pool
- Community Spa
- Bike Trail
Map
Source: Arizona Regional Multiple Listing Service (ARMLS)
MLS Number: 6896372
APN: 174-06-477
- 7512 N Vía Camello Del Sur
- 8083 E Vía Del Valle
- 8076 E Vía Del Arbor
- 7741 N Vía de Frontera
- 8145 E Vía de Viva
- 8082 E Vía Del Desierto
- 7702 N Vía Camello Del Norte
- 7417 N Vía Camello Del Norte Unit 160
- 7673 N Via de Platina
- 8170 E Vía de La Escuela
- 8222 E Vía de La Escuela
- 7409 E Pleasant Run
- 7949 N Vía Azul
- 7810 E Vía Camello Unit 72
- 7750 E Pleasant Run
- 7507 N Vía de Los Libros
- 7350 N Vía Paseo Del Sur Unit N207
- 7350 N Vía Paseo Del Sur Unit N104
- 7000 N Vía Camello Del Sur Unit 36
- 7856 E Vía Marina
- 7636 N Vía Camello Del Sur
- 7537 N Vía Camello Del Sur
- 7506 N Via Camello Del Sur
- 7500 N Vía Camello Del Sur
- 7432 N Vía Camello Del Norte Unit 174
- 7650 N Vía de Fonda
- 8082 E Vía Del Desierto
- 8095 E Vía Del Desierto
- 8094 E Vía Del Vencino
- 8144 E Via de Viva
- 7741 N Vía Camello Del Sur
- 7424 N Vía Camello Del Norte Unit 185
- 7424 N Vía Camello Del Norte Unit 190
- 7745 N Via Camello Del Sur
- 7360 N Vía Camello Del Norte Unit 201
- 7356 N Via Camello Del Norte Unit 210
- 7417 N Vía Camello Del Norte Unit 161
- 7673 N Via de Platina
- 7720 N Pinesview Dr Unit 2
- 7344 N Vía Camello Del Norte Unit 227
