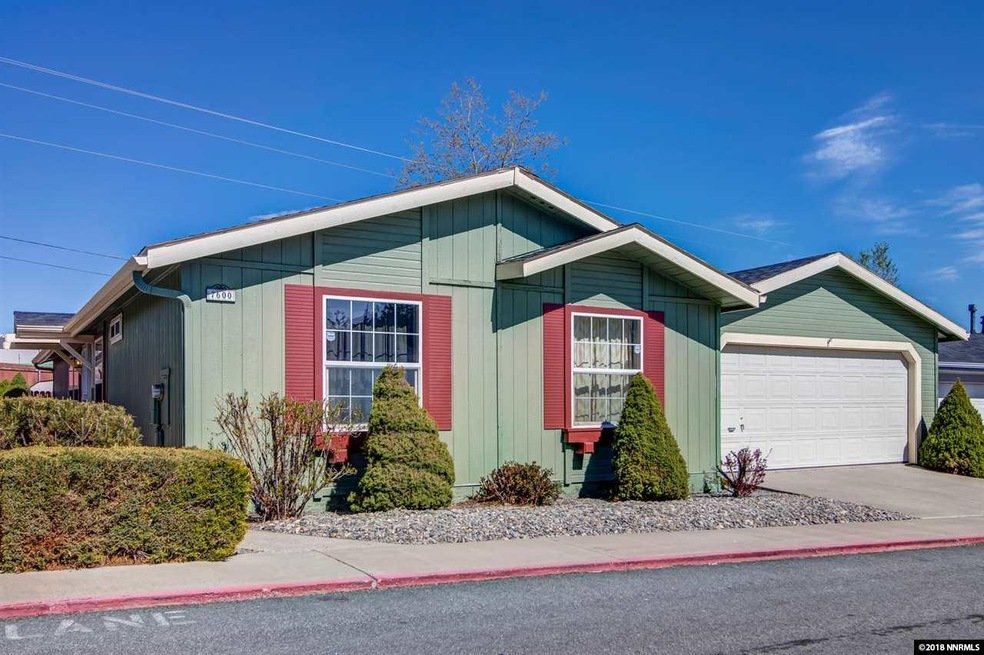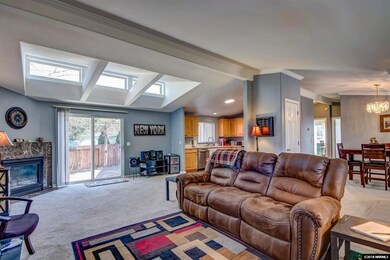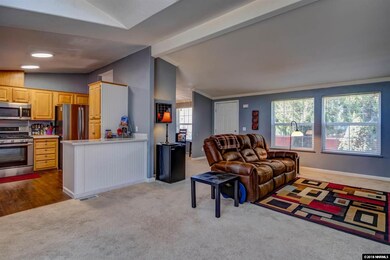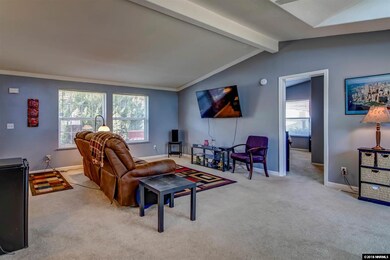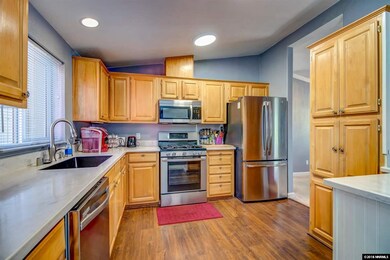
7600 S Claridge Pointe Pkwy Reno, NV 89506
Raleigh Heights NeighborhoodHighlights
- Gated Community
- High Ceiling
- 2 Car Attached Garage
- Mountain View
- Double Oven
- Double Pane Windows
About This Home
As of June 2018The natural light and spectacular architecture make the living area absolutely enjoyable. All new master bath - walk in, tile shower, dual floating vanities. Kitchen has recessed lighting, new counter-tops, laminate flooring and all new stainless steel appliances. Fresh interior paint throughout the home and crown-molding in the dining room. Back yard has a patio, paver walkway, and mature trees. This spacious, split floor plan is great for family gatherings with a master bedroom retreat., All information deemed reliable. Buyers and buyers agent to verify.
Last Agent to Sell the Property
Stephanie Smith
Keller Williams Group One Inc. License #BS.145622 Listed on: 05/04/2018

Property Details
Home Type
- Manufactured Home
Est. Annual Taxes
- $966
Year Built
- Built in 1997
Lot Details
- 5,227 Sq Ft Lot
- Back Yard Fenced
- Landscaped
- Level Lot
- Front and Back Yard Sprinklers
HOA Fees
- $72 Monthly HOA Fees
Parking
- 2 Car Attached Garage
- Garage Door Opener
Home Design
- Pitched Roof
- Shingle Roof
- Composition Roof
- Wood Siding
- Concrete Perimeter Foundation
Interior Spaces
- 1,536 Sq Ft Home
- 1-Story Property
- High Ceiling
- Ceiling Fan
- Gas Log Fireplace
- Double Pane Windows
- Blinds
- Family Room
- Living Room with Fireplace
- Mountain Views
- Fire and Smoke Detector
Kitchen
- Breakfast Bar
- Double Oven
- Gas Cooktop
- Microwave
- Dishwasher
- Disposal
Flooring
- Carpet
- Ceramic Tile
Bedrooms and Bathrooms
- 3 Bedrooms
- Walk-In Closet
- 2 Full Bathrooms
- Dual Sinks
- Primary Bathroom includes a Walk-In Shower
Laundry
- Laundry Room
- Dryer
- Washer
- Sink Near Laundry
- Laundry Cabinets
Outdoor Features
- Patio
- Storage Shed
Schools
- Smith Elementary School
- Obrien Middle School
- North Valleys High School
Utilities
- Refrigerated Cooling System
- Forced Air Heating and Cooling System
- Heating System Uses Natural Gas
- Gas Water Heater
- Internet Available
- Phone Available
- Satellite Dish
- Cable TV Available
Listing and Financial Details
- Home warranty included in the sale of the property
- Assessor Parcel Number 08277110
Community Details
Overview
- $150 HOA Transfer Fee
- Associa Sierra North Association, Phone Number (775) 626-7333
- Maintained Community
- The community has rules related to covenants, conditions, and restrictions
Security
- Gated Community
Ownership History
Purchase Details
Home Financials for this Owner
Home Financials are based on the most recent Mortgage that was taken out on this home.Purchase Details
Home Financials for this Owner
Home Financials are based on the most recent Mortgage that was taken out on this home.Purchase Details
Purchase Details
Home Financials for this Owner
Home Financials are based on the most recent Mortgage that was taken out on this home.Purchase Details
Purchase Details
Home Financials for this Owner
Home Financials are based on the most recent Mortgage that was taken out on this home.Similar Homes in Reno, NV
Home Values in the Area
Average Home Value in this Area
Purchase History
| Date | Type | Sale Price | Title Company |
|---|---|---|---|
| Bargain Sale Deed | $264,995 | First American Title Ins Co | |
| Bargain Sale Deed | $220,000 | Ticor Title Reno | |
| Interfamily Deed Transfer | -- | -- | |
| Interfamily Deed Transfer | -- | First American Title | |
| Interfamily Deed Transfer | -- | -- | |
| Deed | $50,000 | First American Title Co |
Mortgage History
| Date | Status | Loan Amount | Loan Type |
|---|---|---|---|
| Previous Owner | $222,687 | VA | |
| Previous Owner | $180,000 | New Conventional | |
| Previous Owner | $137,808 | VA |
Property History
| Date | Event | Price | Change | Sq Ft Price |
|---|---|---|---|---|
| 06/28/2018 06/28/18 | Sold | $264,995 | 0.0% | $173 / Sq Ft |
| 05/26/2018 05/26/18 | Pending | -- | -- | -- |
| 05/22/2018 05/22/18 | For Sale | $264,995 | 0.0% | $173 / Sq Ft |
| 05/09/2018 05/09/18 | Pending | -- | -- | -- |
| 05/04/2018 05/04/18 | For Sale | $264,995 | +20.5% | $173 / Sq Ft |
| 06/09/2017 06/09/17 | Sold | $220,000 | -2.2% | $143 / Sq Ft |
| 05/10/2017 05/10/17 | Pending | -- | -- | -- |
| 05/08/2017 05/08/17 | For Sale | $225,000 | -- | $146 / Sq Ft |
Tax History Compared to Growth
Agents Affiliated with this Home
-
S
Seller's Agent in 2018
Stephanie Smith
Keller Williams Group One Inc.
-
Rosemary Loven

Buyer's Agent in 2018
Rosemary Loven
ERA - Realty Central
(760) 872-4124
26 Total Sales
-
L
Seller's Agent in 2017
Laurie Farnes
ERA - Realty Central
Map
Source: Northern Nevada Regional MLS
MLS Number: 180005958
- 110 Platinum Pointe Way
- 7571 Diamond Pointe Way
- 7620 Essex Way
- 7750 N Claridge Pointe Pkwy
- 8 Branbury Way
- 7411 Essex Way
- 17 Branbury Way
- 3 Brookshire Dr
- 25 Coventry Way
- 740 Milton Cir
- 6576 Wassuk Ridge Rd
- 7123 Beacon Dr
- 7950 Yorkshire Dr Unit 20
- 5935 W Ranger Rd
- 842 Sauvignon Dr
- 7544 Gold Dr
- 510 Golden Ct W
- 655 Beckwourth Dr
- 7620 Pioneer Ridge Ct
- 1359 Leopard St
