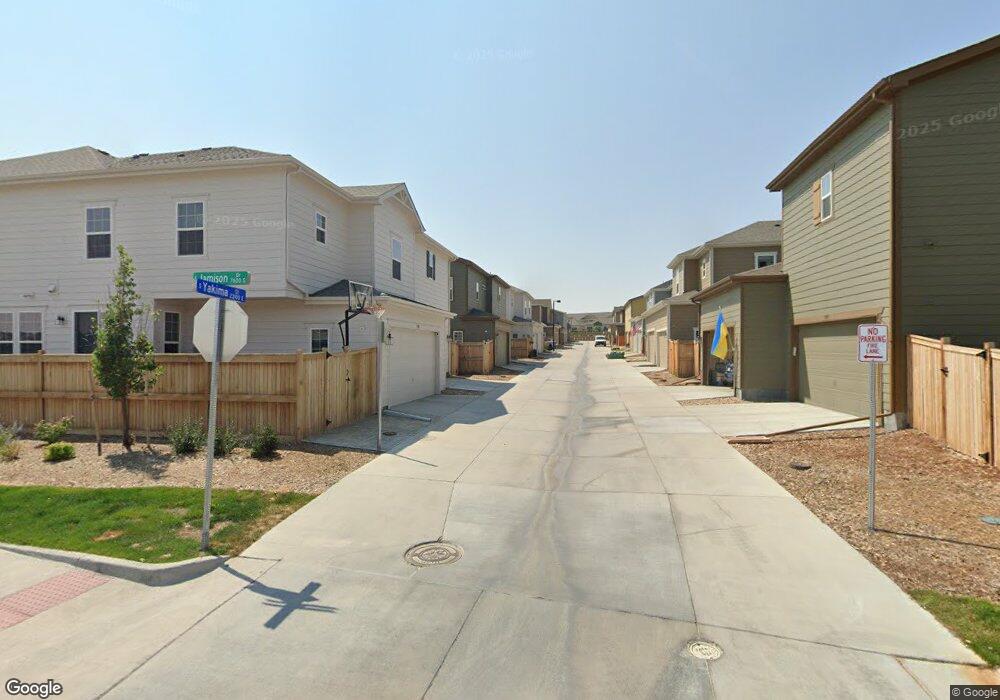7600 S Yakima Ct Aurora, CO 80016
Heritage Eagle Bend NeighborhoodEstimated Value: $548,000 - $606,000
4
Beds
4
Baths
2,518
Sq Ft
$231/Sq Ft
Est. Value
About This Home
This home is located at 7600 S Yakima Ct, Aurora, CO 80016 and is currently estimated at $581,537, approximately $230 per square foot. 7600 S Yakima Ct is a home located in Arapahoe County with nearby schools including Coyote Hills Elementary School, Cherokee Trail High School, and Our Lady of Loreto School.
Ownership History
Date
Name
Owned For
Owner Type
Purchase Details
Closed on
Oct 7, 2022
Sold by
Helm Snell Living Trust
Bought by
Brehm Robert L and Brehm Angela
Current Estimated Value
Purchase Details
Closed on
Mar 29, 2022
Sold by
Helm Kelly E
Bought by
Helm Snell Living Trust
Purchase Details
Closed on
May 15, 2020
Sold by
Snell Kelly
Bought by
Snell Kelly and Helm Thomas E
Home Financials for this Owner
Home Financials are based on the most recent Mortgage that was taken out on this home.
Original Mortgage
$326,000
Interest Rate
3.3%
Mortgage Type
New Conventional
Purchase Details
Closed on
Aug 10, 2018
Sold by
Kb Home Colorado Inc
Bought by
Snell Kelly
Home Financials for this Owner
Home Financials are based on the most recent Mortgage that was taken out on this home.
Original Mortgage
$320,000
Interest Rate
4.5%
Mortgage Type
New Conventional
Create a Home Valuation Report for This Property
The Home Valuation Report is an in-depth analysis detailing your home's value as well as a comparison with similar homes in the area
Home Values in the Area
Average Home Value in this Area
Purchase History
| Date | Buyer | Sale Price | Title Company |
|---|---|---|---|
| Brehm Robert L | $576,000 | Chicago Title | |
| Helm Snell Living Trust | -- | Law Office Of Anna L Burr Llc | |
| Snell Kelly | -- | First American Title | |
| Snell Kelly | $477,835 | First American Title |
Source: Public Records
Mortgage History
| Date | Status | Borrower | Loan Amount |
|---|---|---|---|
| Previous Owner | Snell Kelly | $326,000 | |
| Previous Owner | Snell Kelly | $320,000 |
Source: Public Records
Tax History
| Year | Tax Paid | Tax Assessment Tax Assessment Total Assessment is a certain percentage of the fair market value that is determined by local assessors to be the total taxable value of land and additions on the property. | Land | Improvement |
|---|---|---|---|---|
| 2025 | $3,861 | $36,938 | -- | -- |
| 2024 | $3,628 | $37,085 | -- | -- |
| 2023 | $3,628 | $37,085 | $0 | $0 |
| 2022 | $3,392 | $32,095 | $0 | $0 |
| 2021 | $3,504 | $32,095 | $0 | $0 |
| 2020 | $3,559 | $0 | $0 | $0 |
| 2019 | $3,540 | $32,618 | $0 | $0 |
| 2018 | $516 | $4,482 | $0 | $0 |
| 2017 | $504 | $4,348 | $0 | $0 |
Source: Public Records
Map
Nearby Homes
- 7599 S Zante Ct
- 23283 E Jamison Dr
- 23293 E Jamison Dr
- 23440 E Moraine Place
- 7560 S Biloxi Ct
- 7587 S Biloxi Way
- 23418 E Long Place
- 23653 E Links Place
- 7785 S Biloxi Way
- 7844 S Zante Ct
- 22887 E Long Dr
- 7498 S Biloxi Ct
- 23967 E Hinsdale Place
- 7809 S Coolidge Way
- 7829 S Coolidge Way
- 7457 S Biloxi Ct
- 24036 E Kettle Place
- 7929 S Buchanan Way
- 22673 E Long Dr
- 22960 E Roxbury Dr Unit G
- 7600 S Yakima Ct
- 7610 S Yakima Ct
- 7592 S Yakima Ct
- 7612 S Yakima Ct
- 7601 S Yakima Ct
- 7603 S Yakima Ct
- 7590 S Yakima Ct
- 7611 S Yakima Ct
- 7593 S Yakima Ct
- 7620 S Yakima Ct
- 7613 S Yakima Ct
- 7591 S Yakima Ct
- 7582 S Yakima Ct
- 7621 S Yakima Ct
- 7622 S Yakima Ct
- 7580 S Yakima Ct
- 7597 S Zante Ct
- 7583 S Yakima Ct
- 7623 S Yakima Ct
- 7589 S Zante Ct
