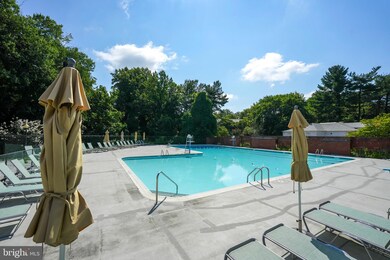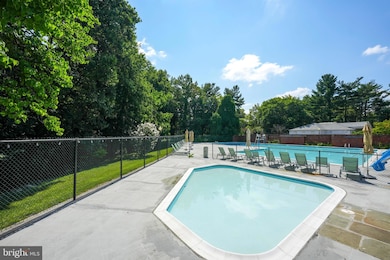
7600 Tremayne Place Unit 107 McLean, VA 22102
Tysons Corner NeighborhoodHighlights
- View of Trees or Woods
- Open Floorplan
- Main Floor Bedroom
- Kilmer Middle School Rated A
- Clubhouse
- 1-minute walk to Westgate Park
About This Home
As of May 2025Welcome to The Colonies at McLean, a beautifully maintained community spanning 29 acres of park-like tranquility in the heart of Tysons Corner. Step inside to discover a meticulously designed living space where no shortcuts were taken. The unit boasts high-end appliances, custom cabinets, Quartz countertops, a huge integrated kitchen island for entertaining which includes deep cabinets and additional side storage. Premium stainless steel fixtures, and commercial-grade water filtration. The tiled flooring throughout adds to the elegance and ease of maintenance. Designed for modern living, the condo is hardwired for high-speed internet in every room, with concealed wiring in a dedicated closet for easy access to equipment. Audiophiles will appreciate the high-end audio entertainment setup, thoughtfully integrated into the unit. Situated a short distance from this unit is the pathway to the McLean Metro station on the Silver Line, while convenient access to I-495 and I-66 ramps enhances commuting flexibility. Explore shopping and dining options in the Tysons area, with proximity to Capital One Hall, Starr Hill Brewery, Wegmans, Safeway, Trader Joe's, and the vibrant offerings of Tysons Galleria, Tysons Corner, and The Boro. Seize this exceptional opportunity to make The Colonies your new home. Schedule your showing today!
Last Agent to Sell the Property
Samson Properties License #0225266365 Listed on: 03/18/2025

Property Details
Home Type
- Condominium
Est. Annual Taxes
- $2,884
Year Built
- Built in 1974
HOA Fees
- $675 Monthly HOA Fees
Parking
- 1 Car Attached Garage
- Side Facing Garage
- Parking Lot
Property Views
- Woods
- Garden
Home Design
- Brick Exterior Construction
Interior Spaces
- 700 Sq Ft Home
- Property has 4 Levels
- Open Floorplan
- Recessed Lighting
- Window Treatments
- Combination Dining and Living Room
- Ceramic Tile Flooring
- Stacked Washer and Dryer
Kitchen
- Eat-In Kitchen
- Electric Oven or Range
- Self-Cleaning Oven
- Microwave
- ENERGY STAR Qualified Freezer
- ENERGY STAR Qualified Refrigerator
- Ice Maker
- ENERGY STAR Qualified Dishwasher
- Stainless Steel Appliances
- Kitchen Island
- Upgraded Countertops
- Wine Rack
- Disposal
Bedrooms and Bathrooms
- 1 Main Level Bedroom
- En-Suite Bathroom
- 1 Full Bathroom
- Bathtub with Shower
Utilities
- Forced Air Heating and Cooling System
- Vented Exhaust Fan
- Water Dispenser
- Electric Water Heater
- Public Septic
Additional Features
- Accessible Elevator Installed
- Property is in excellent condition
Listing and Financial Details
- Assessor Parcel Number 0303 27140107
Community Details
Overview
- Association fees include common area maintenance, lawn care front, lawn maintenance, road maintenance, sauna, security gate, snow removal, trash, water
- Low-Rise Condominium
- The Colonies At Mclean Condos
- Colonies At Mclean Subdivision
Amenities
- Common Area
- Clubhouse
- Billiard Room
- Community Center
- Party Room
- Elevator
Recreation
- Tennis Courts
- Community Playground
- Community Pool
- Jogging Path
Pet Policy
- Limit on the number of pets
- Pet Size Limit
- Dogs and Cats Allowed
Security
- Security Service
Ownership History
Purchase Details
Home Financials for this Owner
Home Financials are based on the most recent Mortgage that was taken out on this home.Purchase Details
Home Financials for this Owner
Home Financials are based on the most recent Mortgage that was taken out on this home.Purchase Details
Home Financials for this Owner
Home Financials are based on the most recent Mortgage that was taken out on this home.Similar Homes in McLean, VA
Home Values in the Area
Average Home Value in this Area
Purchase History
| Date | Type | Sale Price | Title Company |
|---|---|---|---|
| Deed | $319,000 | Old Republic National Title In | |
| Warranty Deed | $160,000 | Champion Title & Settlements | |
| Deed | $188,500 | -- |
Mortgage History
| Date | Status | Loan Amount | Loan Type |
|---|---|---|---|
| Open | $303,050 | New Conventional | |
| Previous Owner | $179,075 | FHA |
Property History
| Date | Event | Price | Change | Sq Ft Price |
|---|---|---|---|---|
| 05/05/2025 05/05/25 | Sold | $319,000 | 0.0% | $456 / Sq Ft |
| 04/10/2025 04/10/25 | Pending | -- | -- | -- |
| 03/18/2025 03/18/25 | For Sale | $319,000 | +99.4% | $456 / Sq Ft |
| 01/26/2016 01/26/16 | Sold | $160,000 | -3.0% | $229 / Sq Ft |
| 01/09/2016 01/09/16 | Pending | -- | -- | -- |
| 01/09/2016 01/09/16 | For Sale | $165,000 | 0.0% | $236 / Sq Ft |
| 01/06/2016 01/06/16 | Pending | -- | -- | -- |
| 12/31/2015 12/31/15 | Price Changed | $165,000 | -2.7% | $236 / Sq Ft |
| 12/18/2015 12/18/15 | Price Changed | $169,500 | -3.1% | $242 / Sq Ft |
| 12/10/2015 12/10/15 | Price Changed | $175,000 | -5.4% | $250 / Sq Ft |
| 11/10/2015 11/10/15 | Price Changed | $185,000 | -5.1% | $264 / Sq Ft |
| 10/06/2015 10/06/15 | Price Changed | $195,000 | -7.1% | $279 / Sq Ft |
| 08/26/2015 08/26/15 | Price Changed | $210,000 | -4.3% | $300 / Sq Ft |
| 07/31/2015 07/31/15 | For Sale | $219,500 | +37.2% | $314 / Sq Ft |
| 07/27/2015 07/27/15 | Off Market | $160,000 | -- | -- |
| 06/26/2015 06/26/15 | For Sale | $219,500 | 0.0% | $314 / Sq Ft |
| 08/01/2013 08/01/13 | Rented | $1,295 | -13.4% | -- |
| 07/23/2013 07/23/13 | Under Contract | -- | -- | -- |
| 05/31/2013 05/31/13 | For Rent | $1,495 | -- | -- |
Tax History Compared to Growth
Tax History
| Year | Tax Paid | Tax Assessment Tax Assessment Total Assessment is a certain percentage of the fair market value that is determined by local assessors to be the total taxable value of land and additions on the property. | Land | Improvement |
|---|---|---|---|---|
| 2024 | $2,530 | $209,310 | $42,000 | $167,310 |
| 2023 | $2,284 | $193,810 | $39,000 | $154,810 |
| 2022 | $2,224 | $186,360 | $37,000 | $149,360 |
| 2021 | $2,534 | $207,070 | $41,000 | $166,070 |
| 2020 | $2,387 | $193,520 | $39,000 | $154,520 |
| 2019 | $2,179 | $176,640 | $35,000 | $141,640 |
| 2018 | $2,031 | $176,640 | $35,000 | $141,640 |
| 2017 | $2,018 | $166,620 | $33,000 | $133,620 |
| 2016 | $2,030 | $167,960 | $34,000 | $133,960 |
| 2015 | $1,958 | $167,960 | $34,000 | $133,960 |
| 2014 | $2,156 | $186,950 | $37,000 | $149,950 |
Agents Affiliated with this Home
-
Andra Markus
A
Seller's Agent in 2025
Andra Markus
Samson Properties
3 in this area
8 Total Sales
-
Steve Donahoe

Buyer's Agent in 2025
Steve Donahoe
TTR Sotheby's International Realty
(703) 568-1128
1 in this area
46 Total Sales
-
W
Seller's Agent in 2016
William Lauler
Chase Realty
-
Kathy Pippin

Buyer's Agent in 2016
Kathy Pippin
Samson Properties
(703) 408-0838
46 Total Sales
-
Lauren Tawil

Buyer's Agent in 2013
Lauren Tawil
Pearson Smith Realty, LLC
(703) 501-2462
1 in this area
53 Total Sales
Map
Source: Bright MLS
MLS Number: VAFX2228302
APN: 0303-27140107
- 7600 Tremayne Place Unit 311
- 7621 Tremayne Place Unit 210
- 7621 Tremayne Place Unit 113
- 7585 Sawyer Farm Way Unit 904
- 7474 Backett Wood Terrace
- 7462 Backett Wood Terrace Unit 306
- 7421 Backett Wood Terrace Unit 1311
- 7405 Backett Wood Terrace
- 7406 Backett Wood Terrace Unit 803
- 7740 Legere Ct Unit 35
- 1761 Old Meadow Rd Unit 412
- 1761 Old Meadow Rd Unit 102
- 1741 McKenna Point Dr Unit 2701
- 7718 Spoleto Ln
- 1910 Cherri Dr
- 1914 Cherri Dr
- 7606 Leonard Dr
- 7703 Lunceford Ln
- 7518 Fisher Dr
- 7617 Lisle Ave






